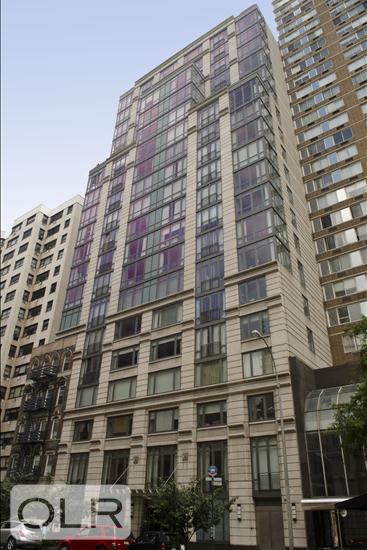

Description
EXCEPTIONAL MINT THREE BED HOME
This chic 1,858 square foot residence offers 3 bedrooms and 3 full baths, showcasing North, South, and East exposures, luxury finishes, and dramatic floor-to-ceiling windows throughout, all within a full-service boutique condominium.
A gracious fourteen-foot entrance gallery sets the tone, leading into the expansive living and dining room, highlighted by a wall of floor-to-ceiling windows with Juliette balconies, custom built-in media wall, and open northern views that include the landmarked St. Monica's Church. The windowed eat-in Bilotta kitchen is thoughtfully designed with white quartz countertops, Porcelanosa tile backsplash and flooring, and top-of-the-line appliances by Sub-Zero, Viking, Miele, and Fisher & Paykel.
The desirable split-bedroom layout is anchored by a grand primary suite, offering generous proportions, corner South and East exposures, dual walk-in closets, and a spa-inspired marble bath featuring a double vanity, deep soaking tub, separate glass-enclosed shower, and Waterworks fixtures. The secondary bedrooms feature floor-to-ceiling windows, custom built-ins, excellent closet space, and beautiful views. One of the secondary bedrooms enjoys a corner position with dual exposures and an ensuite bath. A third full bath is conveniently located off the main gallery, and perfectly serves also as a guest powder room.
Additional features of this fully customized home include nine-foot ceilings, wide-plank hardwood flooring, two Juliette balconies, custom-outfitted closets, four-zone central heating and air conditioning with NEST controls, and an oversized LG washer/dryer.
Designed by Costas Kondylis and built in 2005, The Arcadia is an intimate 46-unit luxury condominium offering a full suite of amenities, including 24-hour doorman and concierge, state-of-the-art fitness center, private massage room, children's playroom, bicycle storage (with fee), private storage available for purchase, and a newly renovated library suite with catering kitchen, recreation lounge, game room, and fully updated lobby and common areas. Ideally located on beautiful tree-lined 79th Street, Arcadia residents enjoy proximity to Carl Schurz Park, the East River Esplanade, the Second Avenue subway, and many of the neighborhood's most coveted schools, dining destinations, and gourmet markets.
EXCEPTIONAL MINT THREE BED HOME
This chic 1,858 square foot residence offers 3 bedrooms and 3 full baths, showcasing North, South, and East exposures, luxury finishes, and dramatic floor-to-ceiling windows throughout, all within a full-service boutique condominium.
A gracious fourteen-foot entrance gallery sets the tone, leading into the expansive living and dining room, highlighted by a wall of floor-to-ceiling windows with Juliette balconies, custom built-in media wall, and open northern views that include the landmarked St. Monica's Church. The windowed eat-in Bilotta kitchen is thoughtfully designed with white quartz countertops, Porcelanosa tile backsplash and flooring, and top-of-the-line appliances by Sub-Zero, Viking, Miele, and Fisher & Paykel.
The desirable split-bedroom layout is anchored by a grand primary suite, offering generous proportions, corner South and East exposures, dual walk-in closets, and a spa-inspired marble bath featuring a double vanity, deep soaking tub, separate glass-enclosed shower, and Waterworks fixtures. The secondary bedrooms feature floor-to-ceiling windows, custom built-ins, excellent closet space, and beautiful views. One of the secondary bedrooms enjoys a corner position with dual exposures and an ensuite bath. A third full bath is conveniently located off the main gallery, and perfectly serves also as a guest powder room.
Additional features of this fully customized home include nine-foot ceilings, wide-plank hardwood flooring, two Juliette balconies, custom-outfitted closets, four-zone central heating and air conditioning with NEST controls, and an oversized LG washer/dryer.
Designed by Costas Kondylis and built in 2005, The Arcadia is an intimate 46-unit luxury condominium offering a full suite of amenities, including 24-hour doorman and concierge, state-of-the-art fitness center, private massage room, children's playroom, bicycle storage (with fee), private storage available for purchase, and a newly renovated library suite with catering kitchen, recreation lounge, game room, and fully updated lobby and common areas. Ideally located on beautiful tree-lined 79th Street, Arcadia residents enjoy proximity to Carl Schurz Park, the East River Esplanade, the Second Avenue subway, and many of the neighborhood's most coveted schools, dining destinations, and gourmet markets.
Features
View / Exposure

Building Details

Building Amenities
Building Statistics
$ 1,471 APPSF
Closed Sales Data [Last 12 Months]

Contact
Chad Kessler
Licensed Associate Real Estate Broker
Mortgage Calculator











