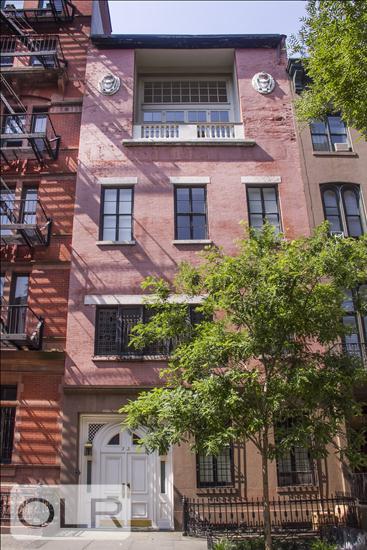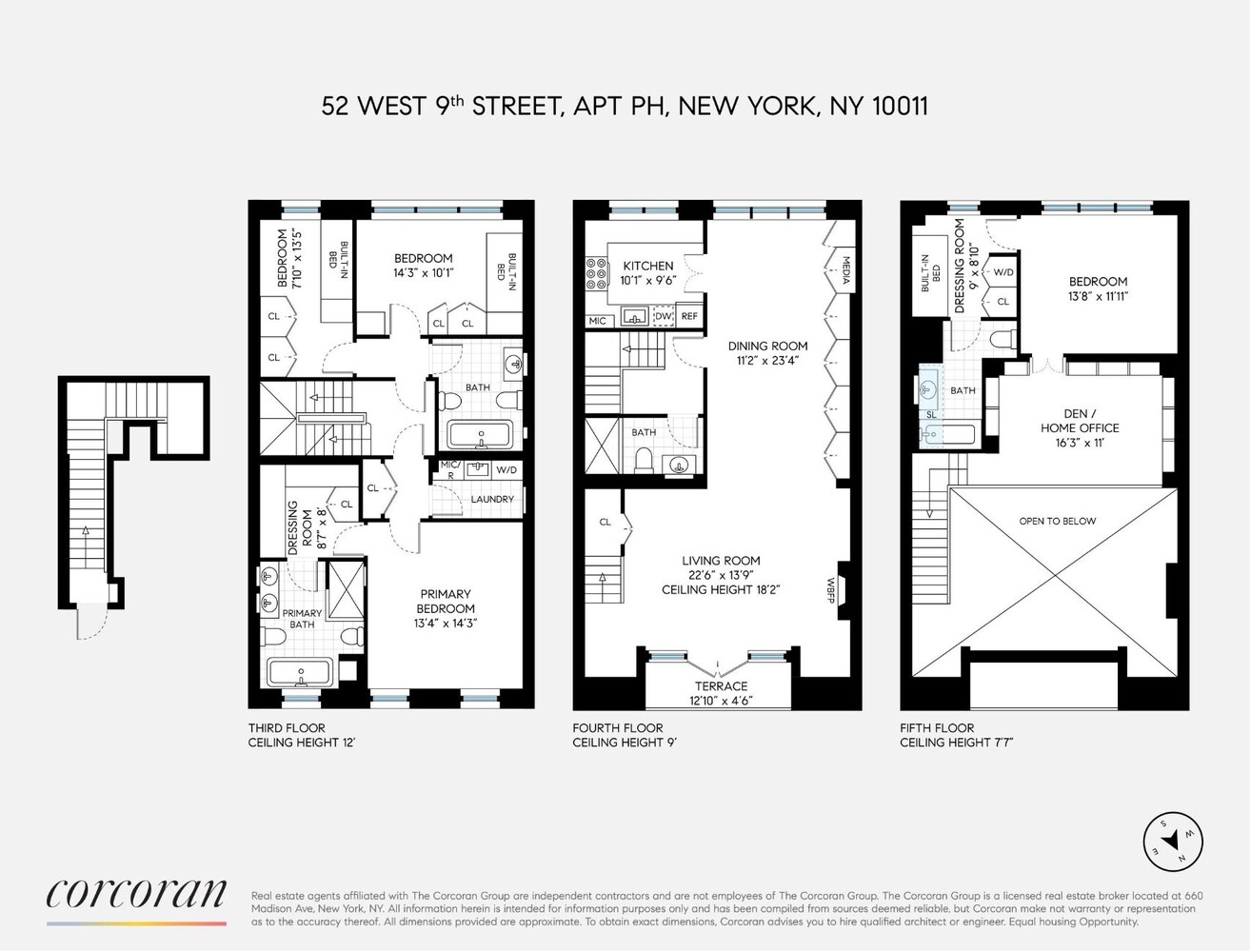
$ 7,850,000
Active
Status
10
Rooms
4
Bedrooms
4
Bathrooms
$ 3,638
Maintenance [Monthly]

Description
An Architectural Landmark on the Greenwich Village Gold Coast
Situated on one of the most coveted blocks in Greenwich Village, this exceptional penthouse at 52 West 9th Street offers a rare convergence of historic provenance and contemporary refinement. Originally constructed in 1849, this 25-foot-wide, 93-foot-deep townhouse stands among the most architecturally significant residences in Lower Manhattan.
Reimagined in 2017 by acclaimed Italian architect Pietro Cicognani, the four-bedroom, four-bathroom duplex penthouse features a private veranda and masterful detailing throughout. The interiors are characterized by restrained elegance, with bespoke Italian finishes, custom millwork, and wide-plank pine floors that lend warmth and continuity.
At the heart of the residence stands the great room, a voluminous living and entertaining space defined by 17-foot ceilings and expansive north- and south-facing windows. A wood-burning fireplace anchors the room, while French doors open to a terrace with iconic Empire State Building views. The custom Shaker-style eat-in kitchen on the main level integrates fine cabinetry and artisanal materials with exceptional craftsmanship.
The upper level includes a sun-filled bedroom suite, a flexible library or den, a skylit full bathroom, and a windowed walk-in closet. South-facing exposures provide unobstructed views of One World Trade Center, enhancing the suite's tranquil ambiance.
The lower level features a serene primary suite with a walk-in closet and a spa-like, windowed en-suite bathroom with a soaking tub, separate shower, and custom vanity. Two additional light-filled bedrooms, a full bathroom, and a spacious laundry room with dual washer-dryer units complete this floor.
Modern upgrades include new oversized windows, central air conditioning, designer lighting, and sophisticated finishes throughout. Every element was thoughtfully sourced, with many materials imported directly from Italy.
52 West 9th Street has a storied history. In 1917, W. Forbes Morgan, nephew of J. Pierpont Morgan, acquired the property, which soon became known as the Morgan House. Noted muralist William de Leftwich Dodge later resided here, designing the ornate balcony, grand studio, and the distinctive terracotta medallions that remain today.
The home went on to house the Hans Hofmann School of Fine Arts, a seminal institution in modern art. In recent years, it served as the residence and studio of renowned painter Eric Fischl and artist April Gornik, reinforcing its cultural and creative pedigree.
Set within a boutique, self-managed co-op shared with only one other shareholder, this exceptional residence offers privacy, provenance, and a singular opportunity to own a defining piece of Greenwich Village's architectural legacy. Monthly carrying costs are exceptionally low, further enhancing the appeal of this rare offering.
Situated on one of the most coveted blocks in Greenwich Village, this exceptional penthouse at 52 West 9th Street offers a rare convergence of historic provenance and contemporary refinement. Originally constructed in 1849, this 25-foot-wide, 93-foot-deep townhouse stands among the most architecturally significant residences in Lower Manhattan.
Reimagined in 2017 by acclaimed Italian architect Pietro Cicognani, the four-bedroom, four-bathroom duplex penthouse features a private veranda and masterful detailing throughout. The interiors are characterized by restrained elegance, with bespoke Italian finishes, custom millwork, and wide-plank pine floors that lend warmth and continuity.
At the heart of the residence stands the great room, a voluminous living and entertaining space defined by 17-foot ceilings and expansive north- and south-facing windows. A wood-burning fireplace anchors the room, while French doors open to a terrace with iconic Empire State Building views. The custom Shaker-style eat-in kitchen on the main level integrates fine cabinetry and artisanal materials with exceptional craftsmanship.
The upper level includes a sun-filled bedroom suite, a flexible library or den, a skylit full bathroom, and a windowed walk-in closet. South-facing exposures provide unobstructed views of One World Trade Center, enhancing the suite's tranquil ambiance.
The lower level features a serene primary suite with a walk-in closet and a spa-like, windowed en-suite bathroom with a soaking tub, separate shower, and custom vanity. Two additional light-filled bedrooms, a full bathroom, and a spacious laundry room with dual washer-dryer units complete this floor.
Modern upgrades include new oversized windows, central air conditioning, designer lighting, and sophisticated finishes throughout. Every element was thoughtfully sourced, with many materials imported directly from Italy.
52 West 9th Street has a storied history. In 1917, W. Forbes Morgan, nephew of J. Pierpont Morgan, acquired the property, which soon became known as the Morgan House. Noted muralist William de Leftwich Dodge later resided here, designing the ornate balcony, grand studio, and the distinctive terracotta medallions that remain today.
The home went on to house the Hans Hofmann School of Fine Arts, a seminal institution in modern art. In recent years, it served as the residence and studio of renowned painter Eric Fischl and artist April Gornik, reinforcing its cultural and creative pedigree.
Set within a boutique, self-managed co-op shared with only one other shareholder, this exceptional residence offers privacy, provenance, and a singular opportunity to own a defining piece of Greenwich Village's architectural legacy. Monthly carrying costs are exceptionally low, further enhancing the appeal of this rare offering.
An Architectural Landmark on the Greenwich Village Gold Coast
Situated on one of the most coveted blocks in Greenwich Village, this exceptional penthouse at 52 West 9th Street offers a rare convergence of historic provenance and contemporary refinement. Originally constructed in 1849, this 25-foot-wide, 93-foot-deep townhouse stands among the most architecturally significant residences in Lower Manhattan.
Reimagined in 2017 by acclaimed Italian architect Pietro Cicognani, the four-bedroom, four-bathroom duplex penthouse features a private veranda and masterful detailing throughout. The interiors are characterized by restrained elegance, with bespoke Italian finishes, custom millwork, and wide-plank pine floors that lend warmth and continuity.
At the heart of the residence stands the great room, a voluminous living and entertaining space defined by 17-foot ceilings and expansive north- and south-facing windows. A wood-burning fireplace anchors the room, while French doors open to a terrace with iconic Empire State Building views. The custom Shaker-style eat-in kitchen on the main level integrates fine cabinetry and artisanal materials with exceptional craftsmanship.
The upper level includes a sun-filled bedroom suite, a flexible library or den, a skylit full bathroom, and a windowed walk-in closet. South-facing exposures provide unobstructed views of One World Trade Center, enhancing the suite's tranquil ambiance.
The lower level features a serene primary suite with a walk-in closet and a spa-like, windowed en-suite bathroom with a soaking tub, separate shower, and custom vanity. Two additional light-filled bedrooms, a full bathroom, and a spacious laundry room with dual washer-dryer units complete this floor.
Modern upgrades include new oversized windows, central air conditioning, designer lighting, and sophisticated finishes throughout. Every element was thoughtfully sourced, with many materials imported directly from Italy.
52 West 9th Street has a storied history. In 1917, W. Forbes Morgan, nephew of J. Pierpont Morgan, acquired the property, which soon became known as the Morgan House. Noted muralist William de Leftwich Dodge later resided here, designing the ornate balcony, grand studio, and the distinctive terracotta medallions that remain today.
The home went on to house the Hans Hofmann School of Fine Arts, a seminal institution in modern art. In recent years, it served as the residence and studio of renowned painter Eric Fischl and artist April Gornik, reinforcing its cultural and creative pedigree.
Set within a boutique, self-managed co-op shared with only one other shareholder, this exceptional residence offers privacy, provenance, and a singular opportunity to own a defining piece of Greenwich Village's architectural legacy. Monthly carrying costs are exceptionally low, further enhancing the appeal of this rare offering.
Situated on one of the most coveted blocks in Greenwich Village, this exceptional penthouse at 52 West 9th Street offers a rare convergence of historic provenance and contemporary refinement. Originally constructed in 1849, this 25-foot-wide, 93-foot-deep townhouse stands among the most architecturally significant residences in Lower Manhattan.
Reimagined in 2017 by acclaimed Italian architect Pietro Cicognani, the four-bedroom, four-bathroom duplex penthouse features a private veranda and masterful detailing throughout. The interiors are characterized by restrained elegance, with bespoke Italian finishes, custom millwork, and wide-plank pine floors that lend warmth and continuity.
At the heart of the residence stands the great room, a voluminous living and entertaining space defined by 17-foot ceilings and expansive north- and south-facing windows. A wood-burning fireplace anchors the room, while French doors open to a terrace with iconic Empire State Building views. The custom Shaker-style eat-in kitchen on the main level integrates fine cabinetry and artisanal materials with exceptional craftsmanship.
The upper level includes a sun-filled bedroom suite, a flexible library or den, a skylit full bathroom, and a windowed walk-in closet. South-facing exposures provide unobstructed views of One World Trade Center, enhancing the suite's tranquil ambiance.
The lower level features a serene primary suite with a walk-in closet and a spa-like, windowed en-suite bathroom with a soaking tub, separate shower, and custom vanity. Two additional light-filled bedrooms, a full bathroom, and a spacious laundry room with dual washer-dryer units complete this floor.
Modern upgrades include new oversized windows, central air conditioning, designer lighting, and sophisticated finishes throughout. Every element was thoughtfully sourced, with many materials imported directly from Italy.
52 West 9th Street has a storied history. In 1917, W. Forbes Morgan, nephew of J. Pierpont Morgan, acquired the property, which soon became known as the Morgan House. Noted muralist William de Leftwich Dodge later resided here, designing the ornate balcony, grand studio, and the distinctive terracotta medallions that remain today.
The home went on to house the Hans Hofmann School of Fine Arts, a seminal institution in modern art. In recent years, it served as the residence and studio of renowned painter Eric Fischl and artist April Gornik, reinforcing its cultural and creative pedigree.
Set within a boutique, self-managed co-op shared with only one other shareholder, this exceptional residence offers privacy, provenance, and a singular opportunity to own a defining piece of Greenwich Village's architectural legacy. Monthly carrying costs are exceptionally low, further enhancing the appeal of this rare offering.
Listing Courtesy of Corcoran Group
Features
A/C
Washer / Dryer
View / Exposure
City Views

Building Details

Co-op
Ownership
Townhouse
Building Type
Voice Intercom
Service Level
Walk-up
Access
572/16
Block/Lot
25'x93'11"
Lot Size
Pre-War
Age
1845
Year Built
4/3
Floors/Apts
Building Amenities
Garden
Laundry Room
Private Storage
Second Entry
Single Room Occupancy
Wine Cellar

Contact
Chad Kessler
License
Licensed As: Chad Kessler
Licensed Associate Real Estate Broker
Mortgage Calculator

This information is not verified for authenticity or accuracy and is not guaranteed and may not reflect all real estate activity in the market.
©2025 REBNY Listing Service, Inc. All rights reserved.
All information is intended only for the Registrant’s personal, non-commercial use.
RLS Data display by New Millennium Real Estate Corp..
Additional building data provided by On-Line Residential [OLR].
All information furnished regarding property for sale, rental or financing is from sources deemed reliable, but no warranty or representation is made as to the accuracy thereof and same is submitted subject to errors, omissions, change of price, rental or other conditions, prior sale, lease or financing or withdrawal without notice. All dimensions are approximate. For exact dimensions, you must hire your own architect or engineer.
Listing ID: 2083434

















