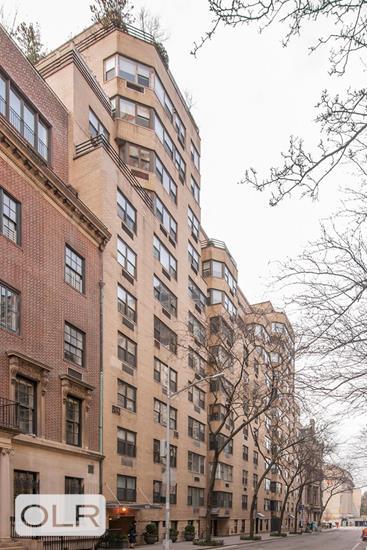

Description
High floor elegant Fifth Avenue home along Museum Mile located directly across the street from The Metropolitan Museum of Art and Central Park.This spacious corner split 2 bedroom / 2 bath with dining area is sun filled with three exposures and is meticulously renovated.
Radiating from the entrance foyer is the 29 foot living room boasting triple bay windows with open north and eastern views. An antique mantel and Nero Maquina marble faux fireplace, 8'9" ceilings, remote controlled shades and remote and app controlled cooling system enhance the grand space. The sweeping living room opens to the gracious dining area which is clad in Gracie custom hand-painted silk wallpaper and fit for grand entertaining or intimate dinners. The bright, windowed eat-in kitchen features a Sub-Zero fridge, Dacor range and oven, water-filtration system, Asko dishwasher and Bosch washer/dryer. Tumbled Carrara marble floors and backsplash, granite countertops and window flower boxes overlooking trellised rooftop gardens complete this charming kitchen. The large primary suite boasts double north facing windows and a windowed ensuite bath with honed Durango travertine walls and floor. The flawlessly red lacquered library/2nd bedroom features custom millwork, east and south views over gardens and a professionally installed surround sound home theater. The 2nd full bath is finished in polished white Carrara marble.
Finishing touches throughout the home include: new tilt and turn windows, beautifully restored hardwood floors, crown molding throughout, custom millwork and cabinetry, finest quality fixtures, remote controlled cooling and copious walk-in closets.1025 Fifth Avenue is a premier full service co op with 24 hour doorman, concierge, live-in resident manager. Your new home will greet you with beautifully landscaped gardens and an expansive glass walled lobby designed by Raymond Loewy. Additional amenities include: a garage in building with a discounted rate for shareholders, fitness center, storage bins, bike room. 75% financing, 2% flip tax paid by buyer, pieds a terre permitted, pets with Board approval. A stone's throw from the Metropolitan Museum of Art, Central Park, Madison Avenue boutique shopping and dining, 1025 Fifth Avenue is the height of luxury living in Carnegie Hill.
High floor elegant Fifth Avenue home along Museum Mile located directly across the street from The Metropolitan Museum of Art and Central Park.This spacious corner split 2 bedroom / 2 bath with dining area is sun filled with three exposures and is meticulously renovated.
Radiating from the entrance foyer is the 29 foot living room boasting triple bay windows with open north and eastern views. An antique mantel and Nero Maquina marble faux fireplace, 8'9" ceilings, remote controlled shades and remote and app controlled cooling system enhance the grand space. The sweeping living room opens to the gracious dining area which is clad in Gracie custom hand-painted silk wallpaper and fit for grand entertaining or intimate dinners. The bright, windowed eat-in kitchen features a Sub-Zero fridge, Dacor range and oven, water-filtration system, Asko dishwasher and Bosch washer/dryer. Tumbled Carrara marble floors and backsplash, granite countertops and window flower boxes overlooking trellised rooftop gardens complete this charming kitchen. The large primary suite boasts double north facing windows and a windowed ensuite bath with honed Durango travertine walls and floor. The flawlessly red lacquered library/2nd bedroom features custom millwork, east and south views over gardens and a professionally installed surround sound home theater. The 2nd full bath is finished in polished white Carrara marble.
Finishing touches throughout the home include: new tilt and turn windows, beautifully restored hardwood floors, crown molding throughout, custom millwork and cabinetry, finest quality fixtures, remote controlled cooling and copious walk-in closets.1025 Fifth Avenue is a premier full service co op with 24 hour doorman, concierge, live-in resident manager. Your new home will greet you with beautifully landscaped gardens and an expansive glass walled lobby designed by Raymond Loewy. Additional amenities include: a garage in building with a discounted rate for shareholders, fitness center, storage bins, bike room. 75% financing, 2% flip tax paid by buyer, pieds a terre permitted, pets with Board approval. A stone's throw from the Metropolitan Museum of Art, Central Park, Madison Avenue boutique shopping and dining, 1025 Fifth Avenue is the height of luxury living in Carnegie Hill.
Features

Building Details

Building Amenities
Building Statistics
$ 1,000 APPSF
Closed Sales Data [Last 12 Months]

Contact
Chad Kessler
Licensed Associate Real Estate Broker
Mortgage Calculator















