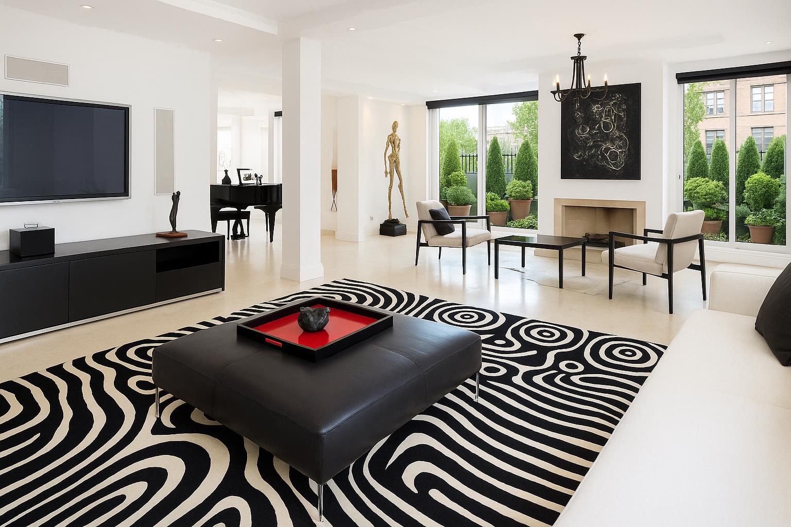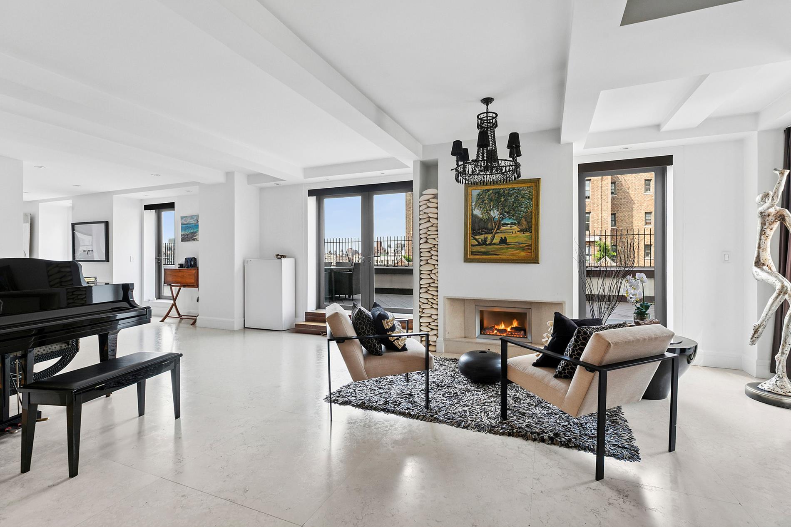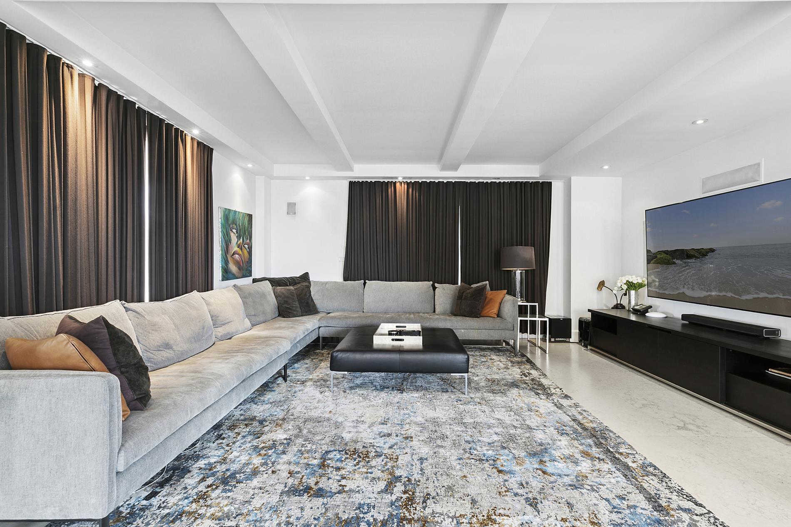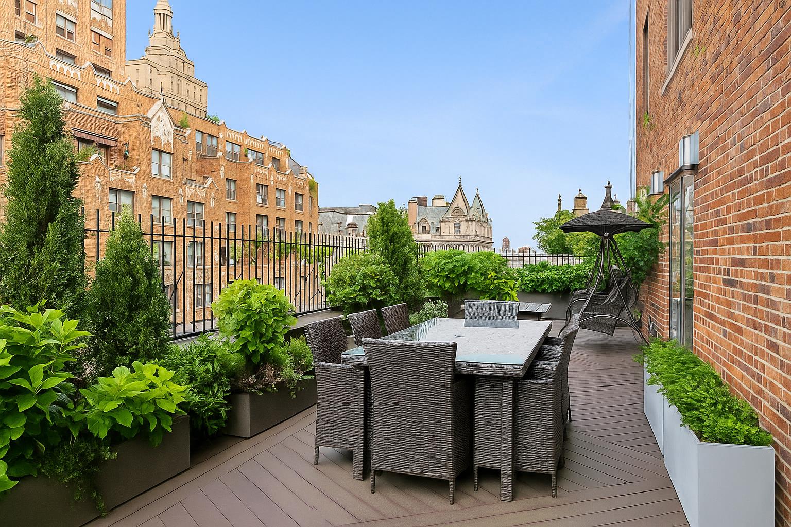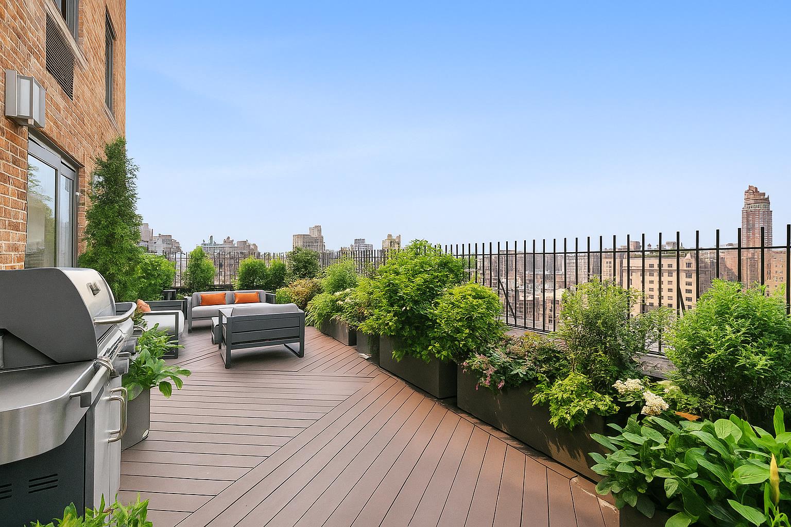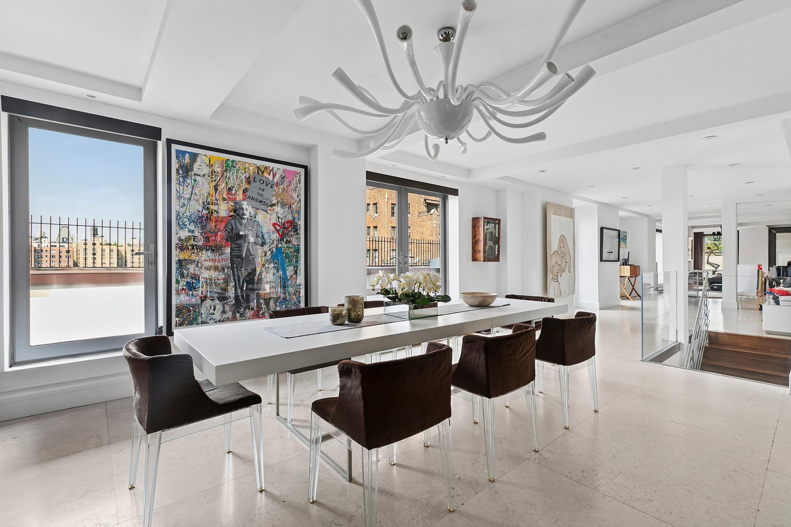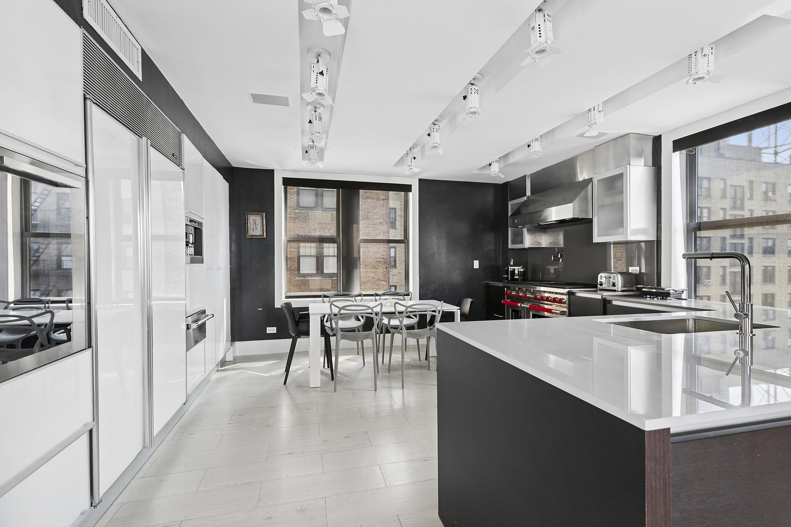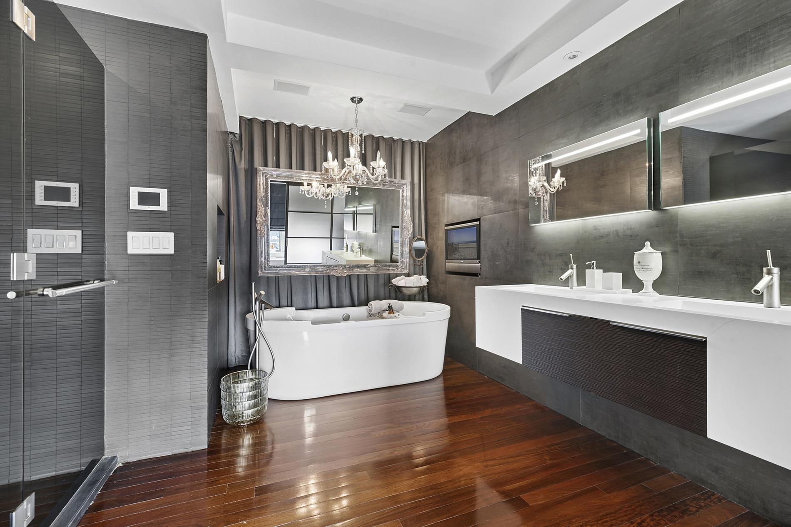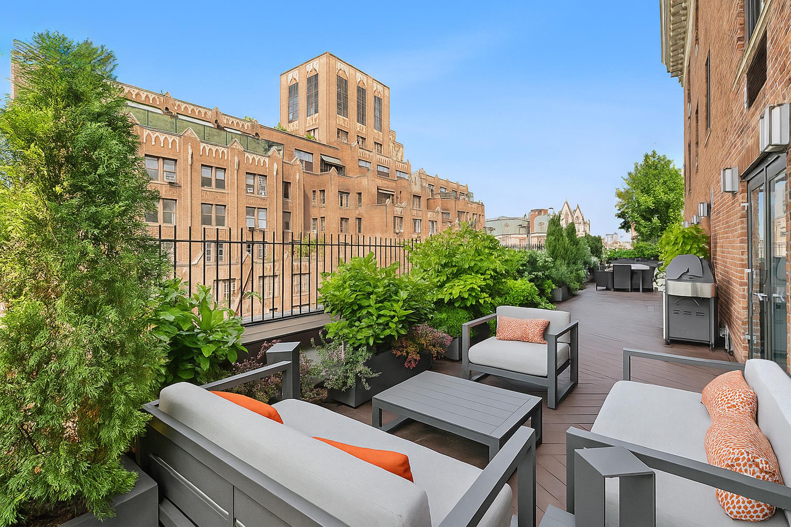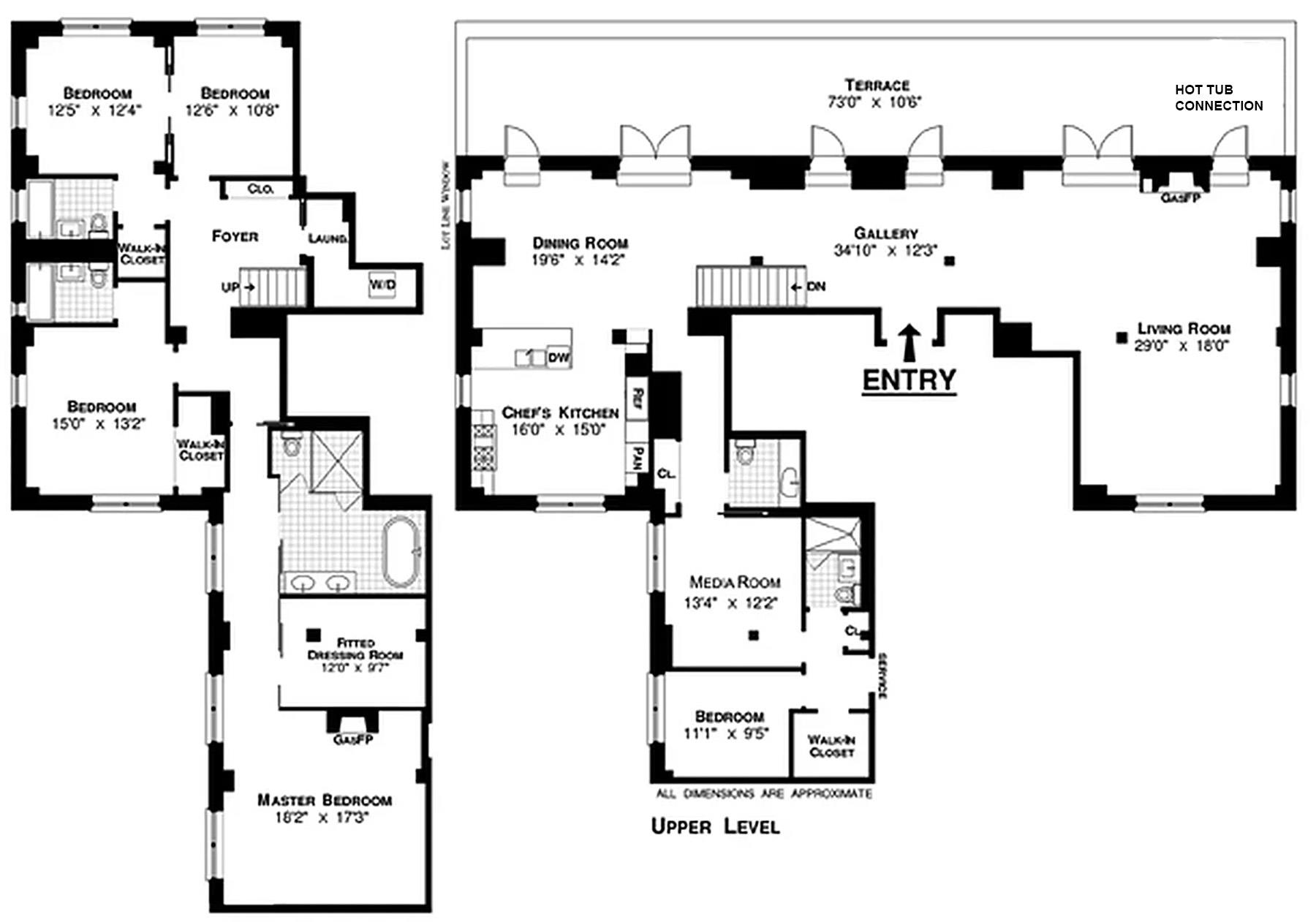
$ 11,900,000
Active
Status
10
Rooms
5
Bedrooms
4.5
Bathrooms
4,176/388
ASF/ASM
$ 8,112
Real Estate Taxes
[Monthly]
$ 6,806
Common Charges [Monthly]
90%
Financing Allowed

Description
A Rare Offering: Grand Duplex Residence with Terrace at The Olcott — Steps from Central Park
Welcome to a truly exceptional residence at The Olcott, one of the Upper West Side’s most distinguished full-service pre-war condominiums. Just moments from Central Park, this meticulously crafted 4,176 square foot duplex offers the rare combination of expansive interior space, luxurious finishes, a nearly 800 SF private terrace, and the privacy and functionality of a townhouse — all within the comfort and security of a white-glove condominium.
Thoughtfully Designed for Elegant Living and Entertaining
This home was custom-built from raw space during The Olcott’s celebrated conversion, resulting in a one-of-a-kind layout with every modern convenience. Enter on the upper level into a grand entry gallery that leads to a dramatic oversized living room with a gas fireplace, a spacious dining room, and a sunlit, windowed eat-in chef’s kitchen outfitted with custom Italian cabinetry, premium appliances, and abundant pantry storage. Radiant heated limestone floors span the entire entertaining level, creating warmth and refinement throughout.
Three sets of glass doors open to a 794 SF terrace, complete with open views, perfect for indoor-outdoor living and entertaining. A media room, powder room, and a separate guest suite with private entrance and full bath complete the upper level, offering flexibility for guests or live-in staff.
Private Quarters Below: Comfort and Scale
A striking Italian-designed staircase leads to the home’s lower level, which houses four spacious bedrooms and three full bathrooms. The primary suite is a luxurious retreat, featuring a gas fireplace, dual walk-in closets/dressing rooms, and a five-fixture marble-clad bathroom. This floor also includes a laundry/utility area and generous storage throughout.
Smart, Seamless, and Move-In Ready
Designed for modern living, this home includes Crestron smart home controls, automated shades, zoned central air, built-in speakers, recessed lighting, and updated systems throughout — including all-new HVAC, windows, plumbing, and electrical. The residence enjoys four exposures, bathing every room in natural light.
Building Amenities and Lifestyle
The Olcott offers the charm of pre-war architecture with the convenience of modern condominium living. Amenities include:
24-hour doorman and concierge
State-of-the-art fitness center
Children’s playroom
Cold storage for grocery deliveries
Resident's lounge with catering kitchen
Bicycle storage
Private storage room included with this home
Unmatched Upper West Side Location
Situated just off Central Park, this prime location offers immediate access to Riverside Park, top schools, world-class cultural institutions, and the best of UWS dining and retail.
Some listing images may be AI generated.
Equal Housing Opportunity.
Monthly assessment of $1,362.40 expires December 2025
Welcome to a truly exceptional residence at The Olcott, one of the Upper West Side’s most distinguished full-service pre-war condominiums. Just moments from Central Park, this meticulously crafted 4,176 square foot duplex offers the rare combination of expansive interior space, luxurious finishes, a nearly 800 SF private terrace, and the privacy and functionality of a townhouse — all within the comfort and security of a white-glove condominium.
Thoughtfully Designed for Elegant Living and Entertaining
This home was custom-built from raw space during The Olcott’s celebrated conversion, resulting in a one-of-a-kind layout with every modern convenience. Enter on the upper level into a grand entry gallery that leads to a dramatic oversized living room with a gas fireplace, a spacious dining room, and a sunlit, windowed eat-in chef’s kitchen outfitted with custom Italian cabinetry, premium appliances, and abundant pantry storage. Radiant heated limestone floors span the entire entertaining level, creating warmth and refinement throughout.
Three sets of glass doors open to a 794 SF terrace, complete with open views, perfect for indoor-outdoor living and entertaining. A media room, powder room, and a separate guest suite with private entrance and full bath complete the upper level, offering flexibility for guests or live-in staff.
Private Quarters Below: Comfort and Scale
A striking Italian-designed staircase leads to the home’s lower level, which houses four spacious bedrooms and three full bathrooms. The primary suite is a luxurious retreat, featuring a gas fireplace, dual walk-in closets/dressing rooms, and a five-fixture marble-clad bathroom. This floor also includes a laundry/utility area and generous storage throughout.
Smart, Seamless, and Move-In Ready
Designed for modern living, this home includes Crestron smart home controls, automated shades, zoned central air, built-in speakers, recessed lighting, and updated systems throughout — including all-new HVAC, windows, plumbing, and electrical. The residence enjoys four exposures, bathing every room in natural light.
Building Amenities and Lifestyle
The Olcott offers the charm of pre-war architecture with the convenience of modern condominium living. Amenities include:
24-hour doorman and concierge
State-of-the-art fitness center
Children’s playroom
Cold storage for grocery deliveries
Resident's lounge with catering kitchen
Bicycle storage
Private storage room included with this home
Unmatched Upper West Side Location
Situated just off Central Park, this prime location offers immediate access to Riverside Park, top schools, world-class cultural institutions, and the best of UWS dining and retail.
Some listing images may be AI generated.
Equal Housing Opportunity.
Monthly assessment of $1,362.40 expires December 2025
A Rare Offering: Grand Duplex Residence with Terrace at The Olcott — Steps from Central Park
Welcome to a truly exceptional residence at The Olcott, one of the Upper West Side’s most distinguished full-service pre-war condominiums. Just moments from Central Park, this meticulously crafted 4,176 square foot duplex offers the rare combination of expansive interior space, luxurious finishes, a nearly 800 SF private terrace, and the privacy and functionality of a townhouse — all within the comfort and security of a white-glove condominium.
Thoughtfully Designed for Elegant Living and Entertaining
This home was custom-built from raw space during The Olcott’s celebrated conversion, resulting in a one-of-a-kind layout with every modern convenience. Enter on the upper level into a grand entry gallery that leads to a dramatic oversized living room with a gas fireplace, a spacious dining room, and a sunlit, windowed eat-in chef’s kitchen outfitted with custom Italian cabinetry, premium appliances, and abundant pantry storage. Radiant heated limestone floors span the entire entertaining level, creating warmth and refinement throughout.
Three sets of glass doors open to a 794 SF terrace, complete with open views, perfect for indoor-outdoor living and entertaining. A media room, powder room, and a separate guest suite with private entrance and full bath complete the upper level, offering flexibility for guests or live-in staff.
Private Quarters Below: Comfort and Scale
A striking Italian-designed staircase leads to the home’s lower level, which houses four spacious bedrooms and three full bathrooms. The primary suite is a luxurious retreat, featuring a gas fireplace, dual walk-in closets/dressing rooms, and a five-fixture marble-clad bathroom. This floor also includes a laundry/utility area and generous storage throughout.
Smart, Seamless, and Move-In Ready
Designed for modern living, this home includes Crestron smart home controls, automated shades, zoned central air, built-in speakers, recessed lighting, and updated systems throughout — including all-new HVAC, windows, plumbing, and electrical. The residence enjoys four exposures, bathing every room in natural light.
Building Amenities and Lifestyle
The Olcott offers the charm of pre-war architecture with the convenience of modern condominium living. Amenities include:
24-hour doorman and concierge
State-of-the-art fitness center
Children’s playroom
Cold storage for grocery deliveries
Resident's lounge with catering kitchen
Bicycle storage
Private storage room included with this home
Unmatched Upper West Side Location
Situated just off Central Park, this prime location offers immediate access to Riverside Park, top schools, world-class cultural institutions, and the best of UWS dining and retail.
Some listing images may be AI generated.
Equal Housing Opportunity.
Monthly assessment of $1,362.40 expires December 2025
Welcome to a truly exceptional residence at The Olcott, one of the Upper West Side’s most distinguished full-service pre-war condominiums. Just moments from Central Park, this meticulously crafted 4,176 square foot duplex offers the rare combination of expansive interior space, luxurious finishes, a nearly 800 SF private terrace, and the privacy and functionality of a townhouse — all within the comfort and security of a white-glove condominium.
Thoughtfully Designed for Elegant Living and Entertaining
This home was custom-built from raw space during The Olcott’s celebrated conversion, resulting in a one-of-a-kind layout with every modern convenience. Enter on the upper level into a grand entry gallery that leads to a dramatic oversized living room with a gas fireplace, a spacious dining room, and a sunlit, windowed eat-in chef’s kitchen outfitted with custom Italian cabinetry, premium appliances, and abundant pantry storage. Radiant heated limestone floors span the entire entertaining level, creating warmth and refinement throughout.
Three sets of glass doors open to a 794 SF terrace, complete with open views, perfect for indoor-outdoor living and entertaining. A media room, powder room, and a separate guest suite with private entrance and full bath complete the upper level, offering flexibility for guests or live-in staff.
Private Quarters Below: Comfort and Scale
A striking Italian-designed staircase leads to the home’s lower level, which houses four spacious bedrooms and three full bathrooms. The primary suite is a luxurious retreat, featuring a gas fireplace, dual walk-in closets/dressing rooms, and a five-fixture marble-clad bathroom. This floor also includes a laundry/utility area and generous storage throughout.
Smart, Seamless, and Move-In Ready
Designed for modern living, this home includes Crestron smart home controls, automated shades, zoned central air, built-in speakers, recessed lighting, and updated systems throughout — including all-new HVAC, windows, plumbing, and electrical. The residence enjoys four exposures, bathing every room in natural light.
Building Amenities and Lifestyle
The Olcott offers the charm of pre-war architecture with the convenience of modern condominium living. Amenities include:
24-hour doorman and concierge
State-of-the-art fitness center
Children’s playroom
Cold storage for grocery deliveries
Resident's lounge with catering kitchen
Bicycle storage
Private storage room included with this home
Unmatched Upper West Side Location
Situated just off Central Park, this prime location offers immediate access to Riverside Park, top schools, world-class cultural institutions, and the best of UWS dining and retail.
Some listing images may be AI generated.
Equal Housing Opportunity.
Monthly assessment of $1,362.40 expires December 2025
Listing Courtesy of Reuveni Real Estate
Features
A/C [Central]
Terrace
Washer / Dryer
View / Exposure
North, East, South Exposures

Building Details
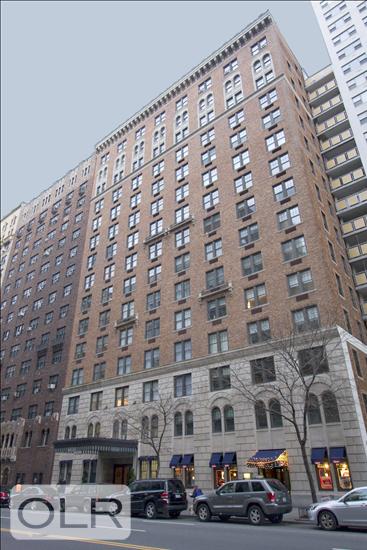
Condo
Ownership
Mid-Rise
Building Type
Full Service
Service Level
Elevator
Access
Pets Allowed
Pet Policy
1125/7502
Block/Lot
Pre-War
Age
1925
Year Built
15/156
Floors/Apts
Building Amenities
Bike Room
Fitness Facility
Laundry Room
Party Room
Playroom
Private Storage
Building Statistics
$ 1,745 APPSF
Closed Sales Data [Last 12 Months]

Contact
Chad Kessler
License
Licensed As: Chad Kessler
Licensed Associate Real Estate Broker
Mortgage Calculator

This information is not verified for authenticity or accuracy and is not guaranteed and may not reflect all real estate activity in the market.
©2025 REBNY Listing Service, Inc. All rights reserved.
All information is intended only for the Registrant’s personal, non-commercial use.
RLS Data display by New Millennium Real Estate Corp..
Additional building data provided by On-Line Residential [OLR].
All information furnished regarding property for sale, rental or financing is from sources deemed reliable, but no warranty or representation is made as to the accuracy thereof and same is submitted subject to errors, omissions, change of price, rental or other conditions, prior sale, lease or financing or withdrawal without notice. All dimensions are approximate. For exact dimensions, you must hire your own architect or engineer.
Listing ID: 818850
