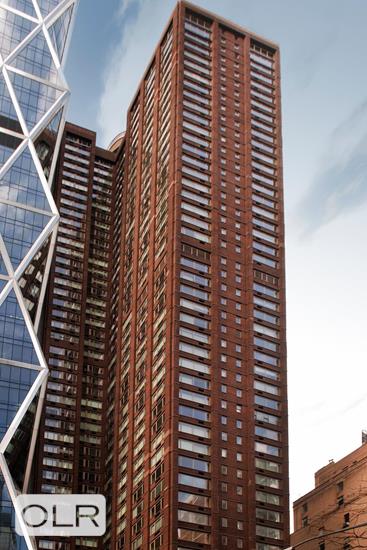
$ 950,000
Active
Status
2.5
Rooms
1
Bathrooms
600/56
ASF/ASM
$ 737
Real Estate Taxes
[Monthly]
$ 722
Common Charges [Monthly]
90%
Financing Allowed

Description
This expansive and versatile studio easily converts into a one-bedroom, offering flexibility to suit your lifestyle. Every aspect of the home feels spacious—from the open-concept kitchen to the generous walk-in closet and the spa-like bathroom. Beautiful hardwood floors enhance the clean, airy aesthetic. The modern kitchen is designed for both style and functionality, featuring Calacatta marble countertops, sleek upper and lower cabinetry, a stainless steel gas range, and integrated high-end appliances, including a refrigerator and dishwasher. The open layout allows for effortless entertaining, while the countertop provides ample storage, prep space, and barstool seating. A standout feature of this home is its luxurious spa bathroom—one of the most expansive among studio layouts in the building. Enjoy both a sizable stall shower and a deep soaking tub, along with abundant storage in the mirrored closet, on the counter, and beneath the sink. The Sheffield is a premier white-glove condominium offering a seamless living experience with a 24-hour doorman and concierge, on-site parking with a private driveway, cold storage, a children’s playroom, and a laundry room on every floor. Atop the 57th floor, the Sheffield Sky Club offers an unparalleled suite of lifestyle amenities. The state-of-the-art fitness center boasts sweeping city views and a dedicated weight room. The wraparound rooftop provides breathtaking 360-degree vistas, with ample seating, a BBQ area, and a sundeck adjacent to the full-size, glass-enclosed pool—heated year-round, with retractable windows that open in warmer months. Two elegant resident lounges, the Sunrise and Sunset rooms, provide refined spaces for working, relaxing, or entertaining. Living at The Sheffield places you at the heart of Manhattan, just moments from Columbus Circle, Central Park, the Theater District, and the vibrant offerings of Midtown and the Upper West Side. With an array of dining, shopping, and entertainment options at your doorstep—plus convenient access to multiple subway lines—this is truly Manhattan living at its finest.
This expansive and versatile studio easily converts into a one-bedroom, offering flexibility to suit your lifestyle. Every aspect of the home feels spacious—from the open-concept kitchen to the generous walk-in closet and the spa-like bathroom. Beautiful hardwood floors enhance the clean, airy aesthetic. The modern kitchen is designed for both style and functionality, featuring Calacatta marble countertops, sleek upper and lower cabinetry, a stainless steel gas range, and integrated high-end appliances, including a refrigerator and dishwasher. The open layout allows for effortless entertaining, while the countertop provides ample storage, prep space, and barstool seating. A standout feature of this home is its luxurious spa bathroom—one of the most expansive among studio layouts in the building. Enjoy both a sizable stall shower and a deep soaking tub, along with abundant storage in the mirrored closet, on the counter, and beneath the sink. The Sheffield is a premier white-glove condominium offering a seamless living experience with a 24-hour doorman and concierge, on-site parking with a private driveway, cold storage, a children’s playroom, and a laundry room on every floor. Atop the 57th floor, the Sheffield Sky Club offers an unparalleled suite of lifestyle amenities. The state-of-the-art fitness center boasts sweeping city views and a dedicated weight room. The wraparound rooftop provides breathtaking 360-degree vistas, with ample seating, a BBQ area, and a sundeck adjacent to the full-size, glass-enclosed pool—heated year-round, with retractable windows that open in warmer months. Two elegant resident lounges, the Sunrise and Sunset rooms, provide refined spaces for working, relaxing, or entertaining. Living at The Sheffield places you at the heart of Manhattan, just moments from Columbus Circle, Central Park, the Theater District, and the vibrant offerings of Midtown and the Upper West Side. With an array of dining, shopping, and entertainment options at your doorstep—plus convenient access to multiple subway lines—this is truly Manhattan living at its finest.
Listing Courtesy of Nest Seekers International
Features
A/C [Through the Wall]
View / Exposure
City Views
West Exposure

Building Details

Condo
Ownership
High-Rise
Building Type
Full Service
Service Level
Elevator
Access
Case By Case
Pet Policy
1047/7503
Block/Lot
Post-War
Age
1978
Year Built
50/583
Floors/Apts
Building Amenities
Bike Room
Billiards Room
Cinema Room
Common Storage
Courtyard
Driveway
Garage
Garden
Health Club
Laundry Room
Non-Smoking Building
Party Room
Playroom
Pool
Private Storage
Roof Deck
Sauna
Spa Services
Steam Room
Valet Service
WiFi
Building Statistics
$ 1,811 APPSF
Closed Sales Data [Last 12 Months]

Contact
Chad Kessler
License
Licensed As: Chad Kessler
Licensed Associate Real Estate Broker
Mortgage Calculator

This information is not verified for authenticity or accuracy and is not guaranteed and may not reflect all real estate activity in the market.
©2025 REBNY Listing Service, Inc. All rights reserved.
All information is intended only for the Registrant’s personal, non-commercial use.
RLS Data display by New Millennium Real Estate Corp..
Additional building data provided by On-Line Residential [OLR].
All information furnished regarding property for sale, rental or financing is from sources deemed reliable, but no warranty or representation is made as to the accuracy thereof and same is submitted subject to errors, omissions, change of price, rental or other conditions, prior sale, lease or financing or withdrawal without notice. All dimensions are approximate. For exact dimensions, you must hire your own architect or engineer.
Listing ID: 370964









