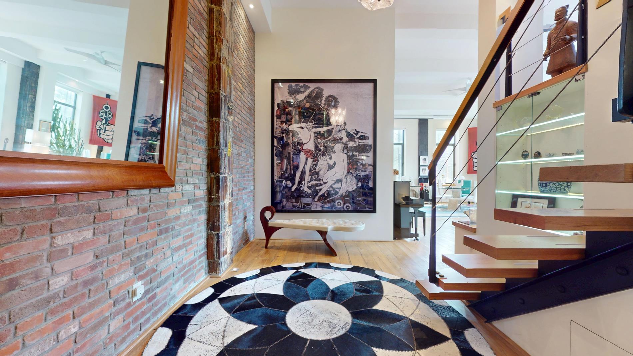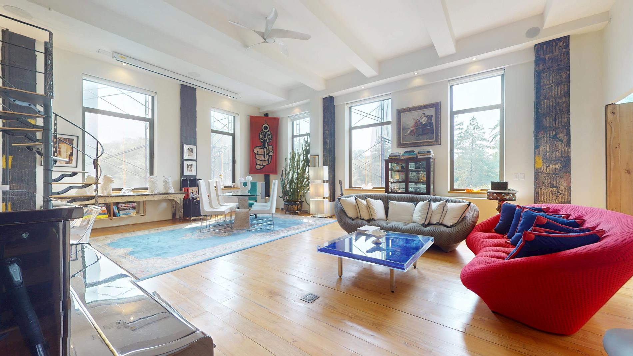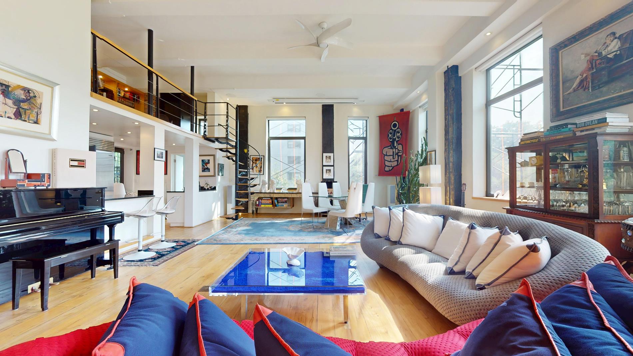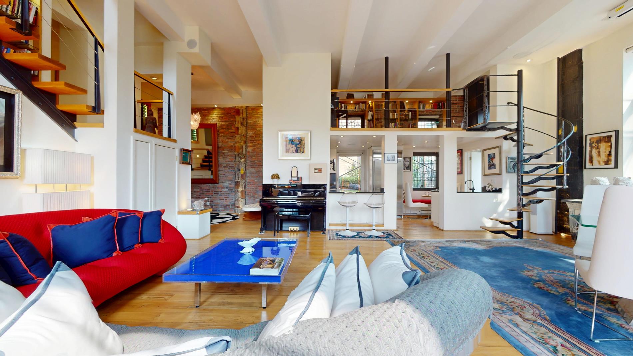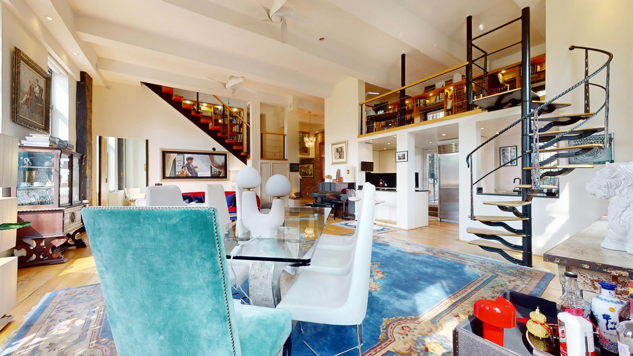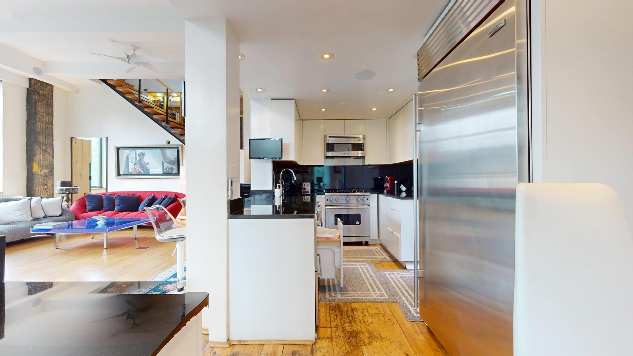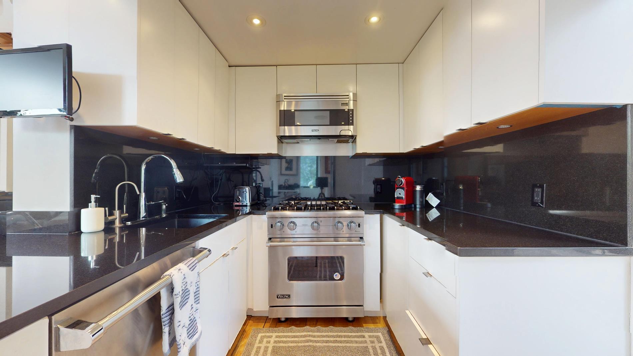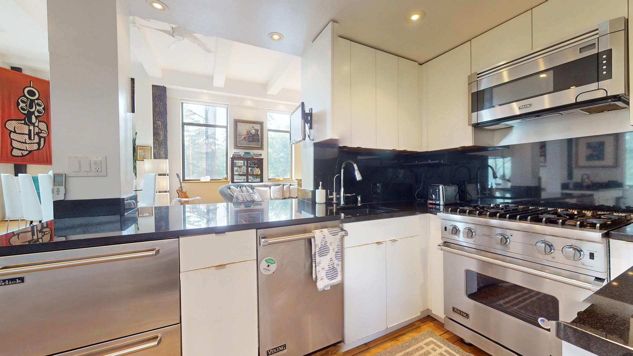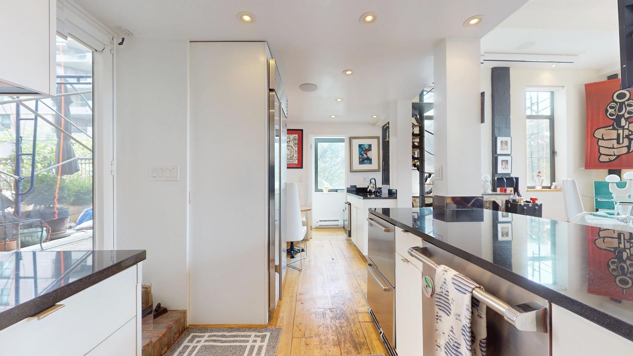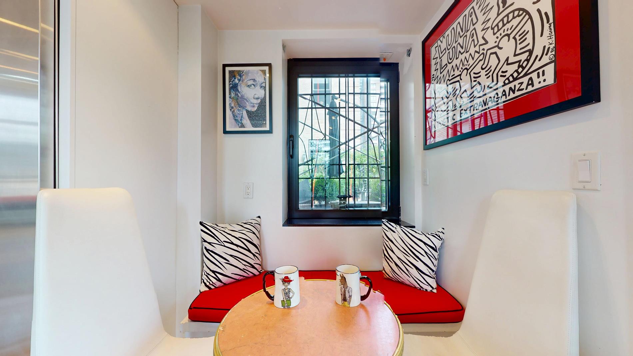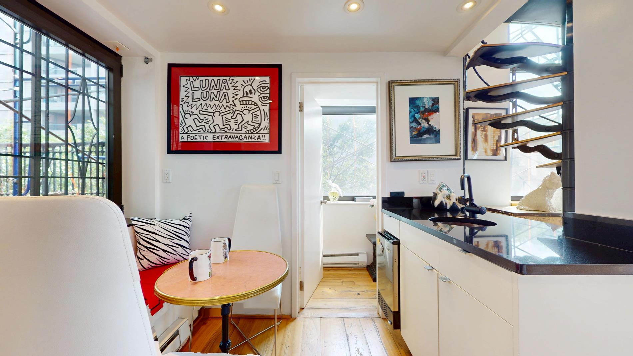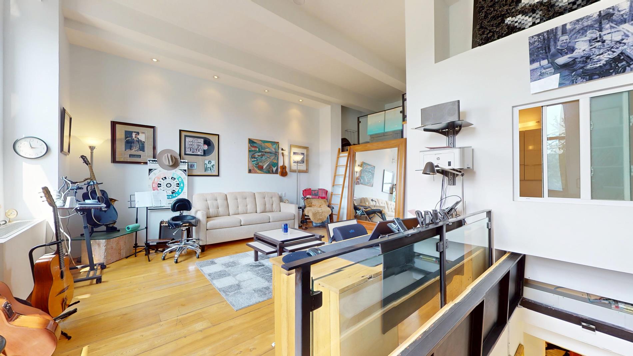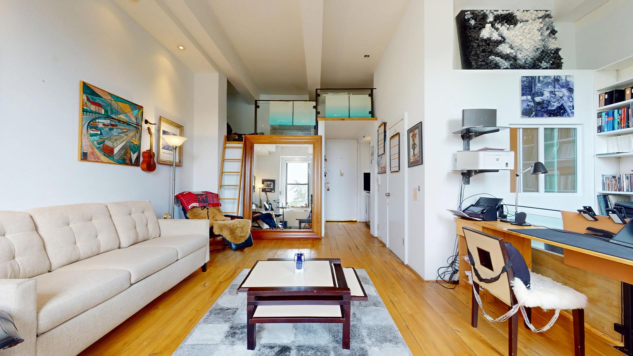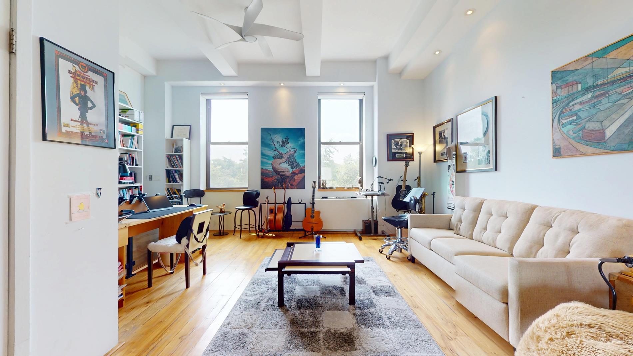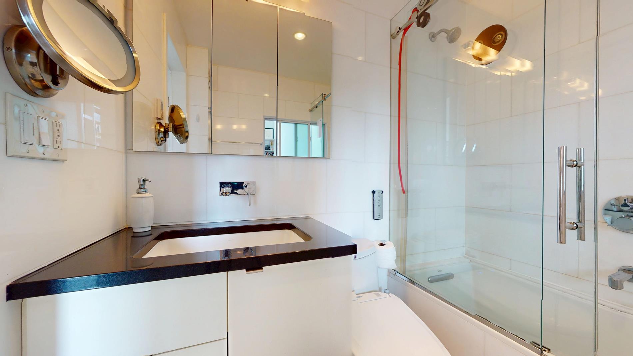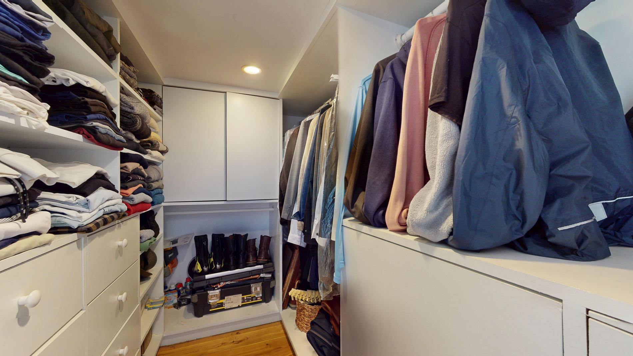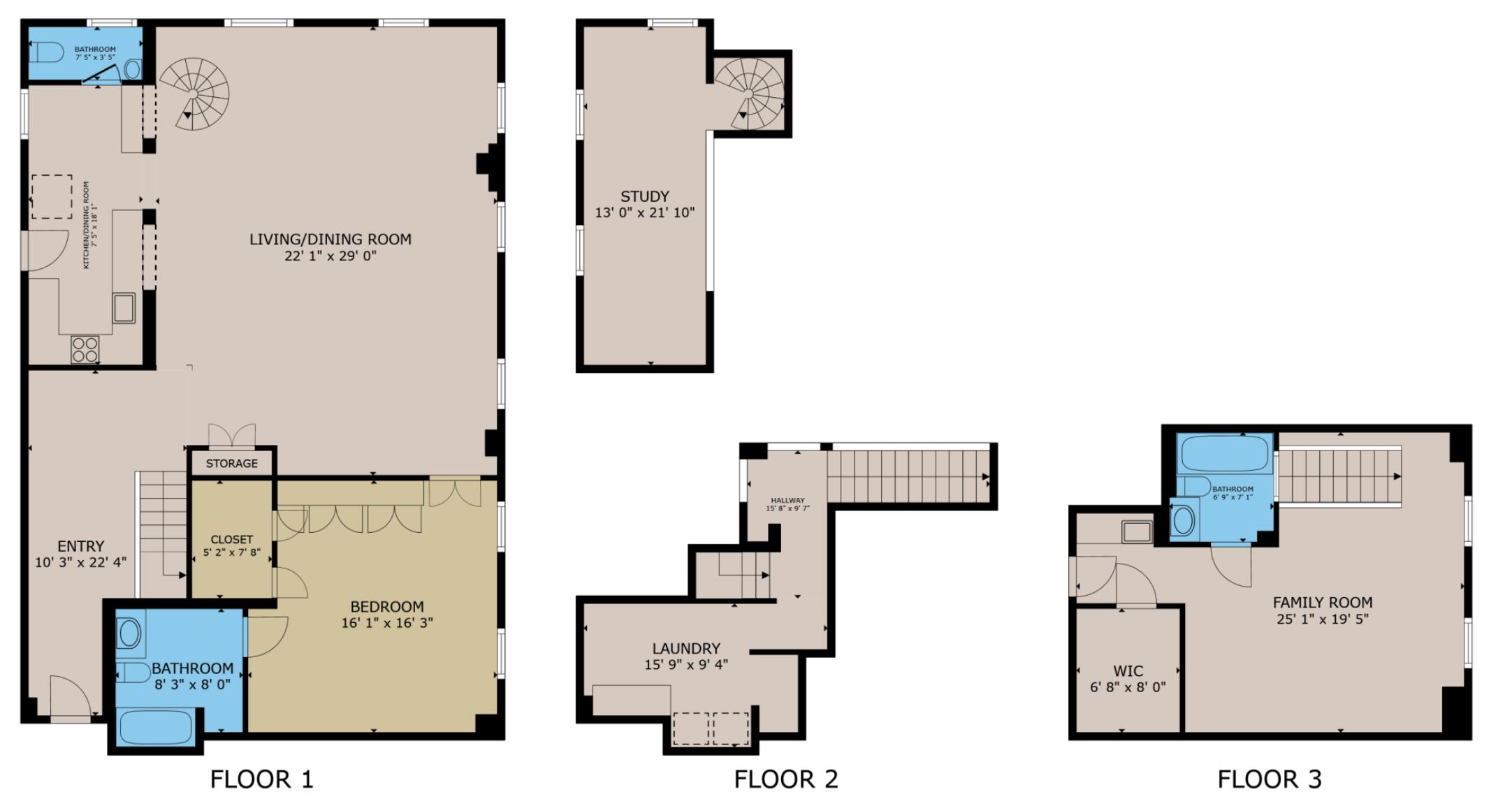
$ 3,999,999
Active
Status
9
Rooms
2
Bedrooms
2.5
Bathrooms
2,450/228
ASF/ASM
$ 2,174
Real Estate Taxes
[Monthly]
$ 3,641
Common Charges [Monthly]
90%
Financing Allowed

Description
BY APPOINTMENT ONLY - PLEASE CONFIRM WITH L/A FOR SHOWINGS
Exquisite Loft-Style Duplex with Central Park Views
Upper East Side – Fifth Avenue at 107th Street
Where art meets architecture, and history meets possibility.
Perched above the treetops at the northern edge of Central Park, this extraordinary corner duplex loft is more than just a residence—it's a canvas for living. Once home to a renowned artist, the space carries the soul of creativity and inspiration, evident in its soaring 15 ft ceilings, luminous interiors, and dramatic architectural scale.
Set within a storied prewar building in one of Manhattan’s most culturally rich enclaves, this one-of-a-kind home offers 2,450 square feet of flexible space across two sun-drenched levels. With 15-foot ceilings, nine oversized windows, and mesmerizing park views, it’s a home that breathes light, vision, and endless possibility.
Key Features:
Corner unit with triple exposure (W, NW, SW) and sweeping views of Central Park & Harlem Meer
Dramatic open-plan living space framed by original exposed brick and flooded with natural light
Chef’s kitchen includes:
Sub-Zero refrigerator
Viking professional range
Perlick freezer
Summit ice maker
Southeast exposure + direct access to a shared terrace
Creative & Flexible Living:
Lofted mezzanine office with breathtaking views over the entire home and the park beyond
Primary bedroom retreat with handcrafted wooden doors and serene outlooks
Second floor includes:
Bedroom or creative studio
Kitchenette + full bath
Walk-in closet + additional loft space (ideal for reading nook, bunk, or storage)
Visible wine cellar as you enter—a dramatic artistic touch
Washer/dryer + stand-up shower tucked discreetly behind the cellar
Versatility & Vision:
Layout easily accommodates live/work, multi-generational living, or separate guest quarters
All bathrooms feature elegant Toto fixtures
Common charges: $3,640.60/month
Located directly across from Central Park and Harlem Meer
Full-Service Living:
Full-service building with 24-hour doorman
Common terrace on the 8th floor outfitted for barbecues, gatherings, or quiet sunbathing
Fully equipped outdoor kitchen, comfortable furnishings, and ample space—perfect for entertaining or hosting large parties with panoramic East views
Expansion Potential:
Opportunity to purchase adjacent unit and reimagine the upper floor as a 3-bedroom wing
Create an opulent entertaining floor below—transforming this home into a private mansion-sized duplex with full park frontage
This is not just a home—it’s a legacy. A place where the light shifts like brushstrokes across canvas, and every detail tells a story. Whether you’re seeking sanctuary, space, or inspiration, this magical Central Park loft is ready to be your masterpiece.
Exquisite Loft-Style Duplex with Central Park Views
Upper East Side – Fifth Avenue at 107th Street
Where art meets architecture, and history meets possibility.
Perched above the treetops at the northern edge of Central Park, this extraordinary corner duplex loft is more than just a residence—it's a canvas for living. Once home to a renowned artist, the space carries the soul of creativity and inspiration, evident in its soaring 15 ft ceilings, luminous interiors, and dramatic architectural scale.
Set within a storied prewar building in one of Manhattan’s most culturally rich enclaves, this one-of-a-kind home offers 2,450 square feet of flexible space across two sun-drenched levels. With 15-foot ceilings, nine oversized windows, and mesmerizing park views, it’s a home that breathes light, vision, and endless possibility.
Key Features:
Corner unit with triple exposure (W, NW, SW) and sweeping views of Central Park & Harlem Meer
Dramatic open-plan living space framed by original exposed brick and flooded with natural light
Chef’s kitchen includes:
Sub-Zero refrigerator
Viking professional range
Perlick freezer
Summit ice maker
Southeast exposure + direct access to a shared terrace
Creative & Flexible Living:
Lofted mezzanine office with breathtaking views over the entire home and the park beyond
Primary bedroom retreat with handcrafted wooden doors and serene outlooks
Second floor includes:
Bedroom or creative studio
Kitchenette + full bath
Walk-in closet + additional loft space (ideal for reading nook, bunk, or storage)
Visible wine cellar as you enter—a dramatic artistic touch
Washer/dryer + stand-up shower tucked discreetly behind the cellar
Versatility & Vision:
Layout easily accommodates live/work, multi-generational living, or separate guest quarters
All bathrooms feature elegant Toto fixtures
Common charges: $3,640.60/month
Located directly across from Central Park and Harlem Meer
Full-Service Living:
Full-service building with 24-hour doorman
Common terrace on the 8th floor outfitted for barbecues, gatherings, or quiet sunbathing
Fully equipped outdoor kitchen, comfortable furnishings, and ample space—perfect for entertaining or hosting large parties with panoramic East views
Expansion Potential:
Opportunity to purchase adjacent unit and reimagine the upper floor as a 3-bedroom wing
Create an opulent entertaining floor below—transforming this home into a private mansion-sized duplex with full park frontage
This is not just a home—it’s a legacy. A place where the light shifts like brushstrokes across canvas, and every detail tells a story. Whether you’re seeking sanctuary, space, or inspiration, this magical Central Park loft is ready to be your masterpiece.
BY APPOINTMENT ONLY - PLEASE CONFIRM WITH L/A FOR SHOWINGS
Exquisite Loft-Style Duplex with Central Park Views
Upper East Side – Fifth Avenue at 107th Street
Where art meets architecture, and history meets possibility.
Perched above the treetops at the northern edge of Central Park, this extraordinary corner duplex loft is more than just a residence—it's a canvas for living. Once home to a renowned artist, the space carries the soul of creativity and inspiration, evident in its soaring 15 ft ceilings, luminous interiors, and dramatic architectural scale.
Set within a storied prewar building in one of Manhattan’s most culturally rich enclaves, this one-of-a-kind home offers 2,450 square feet of flexible space across two sun-drenched levels. With 15-foot ceilings, nine oversized windows, and mesmerizing park views, it’s a home that breathes light, vision, and endless possibility.
Key Features:
Corner unit with triple exposure (W, NW, SW) and sweeping views of Central Park & Harlem Meer
Dramatic open-plan living space framed by original exposed brick and flooded with natural light
Chef’s kitchen includes:
Sub-Zero refrigerator
Viking professional range
Perlick freezer
Summit ice maker
Southeast exposure + direct access to a shared terrace
Creative & Flexible Living:
Lofted mezzanine office with breathtaking views over the entire home and the park beyond
Primary bedroom retreat with handcrafted wooden doors and serene outlooks
Second floor includes:
Bedroom or creative studio
Kitchenette + full bath
Walk-in closet + additional loft space (ideal for reading nook, bunk, or storage)
Visible wine cellar as you enter—a dramatic artistic touch
Washer/dryer + stand-up shower tucked discreetly behind the cellar
Versatility & Vision:
Layout easily accommodates live/work, multi-generational living, or separate guest quarters
All bathrooms feature elegant Toto fixtures
Common charges: $3,640.60/month
Located directly across from Central Park and Harlem Meer
Full-Service Living:
Full-service building with 24-hour doorman
Common terrace on the 8th floor outfitted for barbecues, gatherings, or quiet sunbathing
Fully equipped outdoor kitchen, comfortable furnishings, and ample space—perfect for entertaining or hosting large parties with panoramic East views
Expansion Potential:
Opportunity to purchase adjacent unit and reimagine the upper floor as a 3-bedroom wing
Create an opulent entertaining floor below—transforming this home into a private mansion-sized duplex with full park frontage
This is not just a home—it’s a legacy. A place where the light shifts like brushstrokes across canvas, and every detail tells a story. Whether you’re seeking sanctuary, space, or inspiration, this magical Central Park loft is ready to be your masterpiece.
Exquisite Loft-Style Duplex with Central Park Views
Upper East Side – Fifth Avenue at 107th Street
Where art meets architecture, and history meets possibility.
Perched above the treetops at the northern edge of Central Park, this extraordinary corner duplex loft is more than just a residence—it's a canvas for living. Once home to a renowned artist, the space carries the soul of creativity and inspiration, evident in its soaring 15 ft ceilings, luminous interiors, and dramatic architectural scale.
Set within a storied prewar building in one of Manhattan’s most culturally rich enclaves, this one-of-a-kind home offers 2,450 square feet of flexible space across two sun-drenched levels. With 15-foot ceilings, nine oversized windows, and mesmerizing park views, it’s a home that breathes light, vision, and endless possibility.
Key Features:
Corner unit with triple exposure (W, NW, SW) and sweeping views of Central Park & Harlem Meer
Dramatic open-plan living space framed by original exposed brick and flooded with natural light
Chef’s kitchen includes:
Sub-Zero refrigerator
Viking professional range
Perlick freezer
Summit ice maker
Southeast exposure + direct access to a shared terrace
Creative & Flexible Living:
Lofted mezzanine office with breathtaking views over the entire home and the park beyond
Primary bedroom retreat with handcrafted wooden doors and serene outlooks
Second floor includes:
Bedroom or creative studio
Kitchenette + full bath
Walk-in closet + additional loft space (ideal for reading nook, bunk, or storage)
Visible wine cellar as you enter—a dramatic artistic touch
Washer/dryer + stand-up shower tucked discreetly behind the cellar
Versatility & Vision:
Layout easily accommodates live/work, multi-generational living, or separate guest quarters
All bathrooms feature elegant Toto fixtures
Common charges: $3,640.60/month
Located directly across from Central Park and Harlem Meer
Full-Service Living:
Full-service building with 24-hour doorman
Common terrace on the 8th floor outfitted for barbecues, gatherings, or quiet sunbathing
Fully equipped outdoor kitchen, comfortable furnishings, and ample space—perfect for entertaining or hosting large parties with panoramic East views
Expansion Potential:
Opportunity to purchase adjacent unit and reimagine the upper floor as a 3-bedroom wing
Create an opulent entertaining floor below—transforming this home into a private mansion-sized duplex with full park frontage
This is not just a home—it’s a legacy. A place where the light shifts like brushstrokes across canvas, and every detail tells a story. Whether you’re seeking sanctuary, space, or inspiration, this magical Central Park loft is ready to be your masterpiece.
Listing Courtesy of Exp Realty LLC
Features
A/C
Terrace
Washer / Dryer
View / Exposure
North, East, South Exposures

Building Details
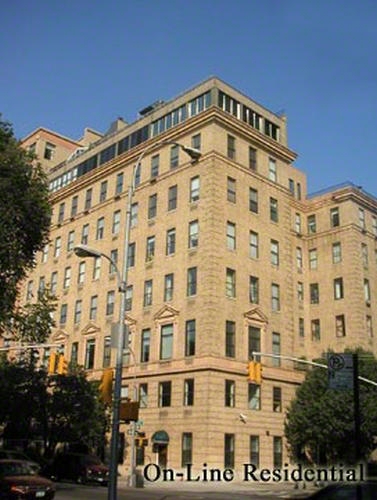
Condo
Ownership
Low-Rise
Building Type
Full Service
Service Level
Elevator
Access
Case By Case
Pet Policy
1613/7501
Block/Lot
Pre-War
Age
1925
Year Built
8/59
Floors/Apts
Building Amenities
Bike Room
Fitness Facility
Laundry Room
Private Storage
Roof Deck
Building Statistics
$ 1,033 APPSF
Closed Sales Data [Last 12 Months]

Contact
Chad Kessler
License
Licensed As: Chad Kessler
Licensed Associate Real Estate Broker
Mortgage Calculator

This information is not verified for authenticity or accuracy and is not guaranteed and may not reflect all real estate activity in the market.
©2025 REBNY Listing Service, Inc. All rights reserved.
All information is intended only for the Registrant’s personal, non-commercial use.
RLS Data display by New Millennium Real Estate Corp..
Additional building data provided by On-Line Residential [OLR].
All information furnished regarding property for sale, rental or financing is from sources deemed reliable, but no warranty or representation is made as to the accuracy thereof and same is submitted subject to errors, omissions, change of price, rental or other conditions, prior sale, lease or financing or withdrawal without notice. All dimensions are approximate. For exact dimensions, you must hire your own architect or engineer.
Listing ID: 2136175
