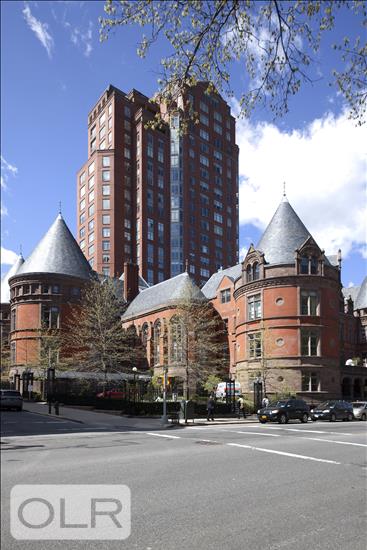
$ 4,000,000
Active
Status
7
Rooms
4
Bedrooms
4
Bathrooms
4,146/385
ASF/ASM
$ 3,842
Real Estate Taxes
[Monthly]
$ 8,528
Common Charges [Monthly]
90%
Financing Allowed

Description
This property is being offered via luxury private auction. Seller may accept or reject bids at any time. Visit Paramount Realty USA’s website for full terms and details.
Discover the epitome of luxury living at this extraordinary Central Park West residence, where timeless elegance meets one-of-a-kind architectural beauty. Upon entering, be captivated by a grand, circular living room, an architectural marvel with soaring 12-foot ceilings and stretching an impressive 36 feet in diameter. Encircled by oversized windows, this room offers enchanting views of Central Park and the surrounding treetops. With a central wood-burning fireplace and an expansive open layout, it is designed for memorable gatherings and sophisticated entertaining.
The residence’s opulent, circular primary suite offers an unparalleled retreat, featuring two spacious dressing rooms with custom-fitted, walk-in closets, and a spa-inspired bathroom with dual marble vanities, a soaking tub, and a generously sized glass-enclosed shower. Two additional tranquil bedrooms, each with en-suite marble bathrooms, provide privacy and serenity. For culinary enthusiasts, a triple-windowed, eat-in gourmet kitchen comes equipped with double wall ovens, a five-burner stovetop, wine storage, and a Miele dishwasher, making it an exceptional space for both casual and formal meals.
Additional highlights include hardwood floors and a large in-unit laundry room. With four exposures, this opulent home enjoys brilliant natural light throughout the day and offers a private, expansive ambiance unmatched in Manhattan.
Modern luxury merges with historical grandeur in this landmarked "Castle," originally commissioned by John Jacob Astor in 1884 and later reimagined as a premier full-service condominium by renowned designer David Rockwell. Here, residents enjoy exclusive amenities including a 40-foot pool, a state-of-the-art Fitness & Spa Center, a children's playroom, lush private gardens, a circular driveway, a valet-attended garage, and dedicated concierge services. This unrivaled residence offers a spacious, private ambiance that remains unmatched in Manhattan, perfectly blending the best of history, elegance, and contemporary luxury.
The listed monthly taxes are $4,657 (unabated), but for primary residents (eligible for a 17.5% co-op/condo tax abatement), monthly taxes are approximately $3,842.
PLEASE NOTE: Square footage is approximate and should be independently verified.
This property is being offered via luxury private auction. Seller may accept or reject bids at any time. Visit Paramount Realty USA’s website for full terms and details.
Discover the epitome of luxury living at this extraordinary Central Park West residence, where timeless elegance meets one-of-a-kind architectural beauty. Upon entering, be captivated by a grand, circular living room, an architectural marvel with soaring 12-foot ceilings and stretching an impressive 36 feet in diameter. Encircled by oversized windows, this room offers enchanting views of Central Park and the surrounding treetops. With a central wood-burning fireplace and an expansive open layout, it is designed for memorable gatherings and sophisticated entertaining.
The residence’s opulent, circular primary suite offers an unparalleled retreat, featuring two spacious dressing rooms with custom-fitted, walk-in closets, and a spa-inspired bathroom with dual marble vanities, a soaking tub, and a generously sized glass-enclosed shower. Two additional tranquil bedrooms, each with en-suite marble bathrooms, provide privacy and serenity. For culinary enthusiasts, a triple-windowed, eat-in gourmet kitchen comes equipped with double wall ovens, a five-burner stovetop, wine storage, and a Miele dishwasher, making it an exceptional space for both casual and formal meals.
Additional highlights include hardwood floors and a large in-unit laundry room. With four exposures, this opulent home enjoys brilliant natural light throughout the day and offers a private, expansive ambiance unmatched in Manhattan.
Modern luxury merges with historical grandeur in this landmarked "Castle," originally commissioned by John Jacob Astor in 1884 and later reimagined as a premier full-service condominium by renowned designer David Rockwell. Here, residents enjoy exclusive amenities including a 40-foot pool, a state-of-the-art Fitness & Spa Center, a children's playroom, lush private gardens, a circular driveway, a valet-attended garage, and dedicated concierge services. This unrivaled residence offers a spacious, private ambiance that remains unmatched in Manhattan, perfectly blending the best of history, elegance, and contemporary luxury.
The listed monthly taxes are $4,657 (unabated), but for primary residents (eligible for a 17.5% co-op/condo tax abatement), monthly taxes are approximately $3,842.
PLEASE NOTE: Square footage is approximate and should be independently verified.
Listing Courtesy of Compass
Features
A/C [Central]
Washer / Dryer
View / Exposure
Park Views
North, East, South, West Exposures

Building Details

Condo
Ownership
High-Rise
Building Type
Full-Time Doorman
Service Level
Elevator
Access
Pets Allowed
Pet Policy
1841/7503
Block/Lot
Post-War
Age
2002
Year Built
26/100
Floors/Apts
Building Amenities
Bike Room
Business Center
Garage
Garden
Health Club
Laundry Room
Playroom
Pool
Private Storage
Sauna
Valet Service
Wine Cellar

Contact
Chad Kessler
License
Licensed As: Chad Kessler
Licensed Associate Real Estate Broker
Mortgage Calculator

This information is not verified for authenticity or accuracy and is not guaranteed and may not reflect all real estate activity in the market.
©2025 REBNY Listing Service, Inc. All rights reserved.
All information is intended only for the Registrant’s personal, non-commercial use.
RLS Data display by New Millennium Real Estate Corp..
Additional building data provided by On-Line Residential [OLR].
All information furnished regarding property for sale, rental or financing is from sources deemed reliable, but no warranty or representation is made as to the accuracy thereof and same is submitted subject to errors, omissions, change of price, rental or other conditions, prior sale, lease or financing or withdrawal without notice. All dimensions are approximate. For exact dimensions, you must hire your own architect or engineer.
Listing ID: 2117771


















