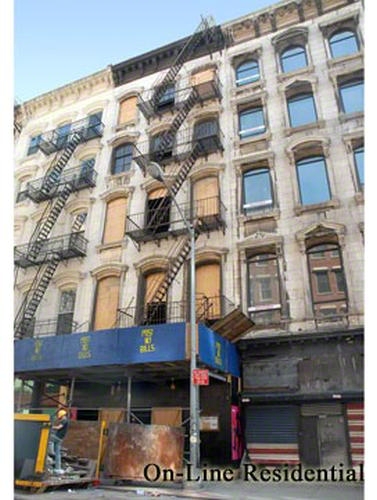

Description
A Masterful Tribeca Duplex with Dramatic Architecture and Bespoke Finishes
Welcome to 53 Warren Street, Residence 1-a sprawling duplex loft that blends architectural grandeur with contemporary elegance in the heart of Tribeca. Designed with soaring ceiling heights, custom millwork, and exquisite finishes, this home is a true masterpiece-an architectural gallery of the finest craftsmanship. Offering the scale and privacy of a townhouse with the sophistication of modern loft living, this residence is an unparalleled sanctuary.
Upon entering, the expansive Great Room is framed by wide-plank herringbone floors, a striking custom plaster fireplace by Kamp Studios, and abundant storage. Vaulted ceilings with breathtaking, one-of-a-kind skylights bathe the space in natural light, enhancing its warmth and openness. Thoughtfully furnished with sophisticated pieces from Maiden Home, the interiors reflect an effortless blend of comfort, craftsmanship, and timeless design.
The chef's kitchen is a masterclass in luxury, outfitted with top-of-the-line appliances including a Sub-Zero refrigerator and freezer, a six-burner Viking cooktop and oven, a Miele dishwasher and speed oven, and a Dornbracht faucet.
Custom wood cabinetry, a bespoke pantry, and a separate wine storage unit complement the show-stopping temperature-controlled wine closet for over 700 bottles, making this an entertainer's dream. An elegant full bath with a glass-enclosed shower is also located on this level.
A stunning lounge with a bespoke wet bar is also situated on an elevated platform, offering an inviting space for intimate gatherings and relaxation.
Descend the sculptural floating staircase to the lower floor, where the private quarters and additional entertainment spaces unfold. Light and air seamlessly flow between levels, accentuating the gallery-like ambiance and masterful architectural details, including striking custom millwork. The primary suite is a sanctuary of indulgence, featuring an oversized bedroom with custom closets, a spa-like bath clad in marble, a deep soaking tub, a dual vanity with custom storage, and elegant French glass doors. The additional bedrooms provide flexibility, with the third bedroom boasting an ensuite bath with custom tiling, a double vanity, and additional storage.
A stunning media lounge showcases beautiful custom millwork, designed to highlight curated designer pieces and collectibles. An additional fourth room offers the perfect space for a library or home office.
The residence is further enhanced by a full laundry room with an oversized washer and dryer. Thoughtful details such as central air conditioning, abundant art walls, and a seamless fusion of architectural and interior design elements elevate this home to a level of unparalleled refinement.
Ideally positioned in a boutique condominium, 53 Warren Street offers the best of Tribeca at your doorstep-renowned dining, vibrant nightlife, Whole Foods, and green spaces such as City Hall Park and the Battery Park Esplanade. Convenient access to the A/C/E, 1/2/3, R, and PATH trains ensures effortless connectivity.
Please note: This is a convertible 1-bedroom duplex loft, with additional bedrooms presented as a suggested layout rather than a legal part of the offering plan. The advertised real estate taxes reflect the Primary Residence Tax Abatement.
A Masterful Tribeca Duplex with Dramatic Architecture and Bespoke Finishes
Welcome to 53 Warren Street, Residence 1-a sprawling duplex loft that blends architectural grandeur with contemporary elegance in the heart of Tribeca. Designed with soaring ceiling heights, custom millwork, and exquisite finishes, this home is a true masterpiece-an architectural gallery of the finest craftsmanship. Offering the scale and privacy of a townhouse with the sophistication of modern loft living, this residence is an unparalleled sanctuary.
Upon entering, the expansive Great Room is framed by wide-plank herringbone floors, a striking custom plaster fireplace by Kamp Studios, and abundant storage. Vaulted ceilings with breathtaking, one-of-a-kind skylights bathe the space in natural light, enhancing its warmth and openness. Thoughtfully furnished with sophisticated pieces from Maiden Home, the interiors reflect an effortless blend of comfort, craftsmanship, and timeless design.
The chef's kitchen is a masterclass in luxury, outfitted with top-of-the-line appliances including a Sub-Zero refrigerator and freezer, a six-burner Viking cooktop and oven, a Miele dishwasher and speed oven, and a Dornbracht faucet.
Custom wood cabinetry, a bespoke pantry, and a separate wine storage unit complement the show-stopping temperature-controlled wine closet for over 700 bottles, making this an entertainer's dream. An elegant full bath with a glass-enclosed shower is also located on this level.
A stunning lounge with a bespoke wet bar is also situated on an elevated platform, offering an inviting space for intimate gatherings and relaxation.
Descend the sculptural floating staircase to the lower floor, where the private quarters and additional entertainment spaces unfold. Light and air seamlessly flow between levels, accentuating the gallery-like ambiance and masterful architectural details, including striking custom millwork. The primary suite is a sanctuary of indulgence, featuring an oversized bedroom with custom closets, a spa-like bath clad in marble, a deep soaking tub, a dual vanity with custom storage, and elegant French glass doors. The additional bedrooms provide flexibility, with the third bedroom boasting an ensuite bath with custom tiling, a double vanity, and additional storage.
A stunning media lounge showcases beautiful custom millwork, designed to highlight curated designer pieces and collectibles. An additional fourth room offers the perfect space for a library or home office.
The residence is further enhanced by a full laundry room with an oversized washer and dryer. Thoughtful details such as central air conditioning, abundant art walls, and a seamless fusion of architectural and interior design elements elevate this home to a level of unparalleled refinement.
Ideally positioned in a boutique condominium, 53 Warren Street offers the best of Tribeca at your doorstep-renowned dining, vibrant nightlife, Whole Foods, and green spaces such as City Hall Park and the Battery Park Esplanade. Convenient access to the A/C/E, 1/2/3, R, and PATH trains ensures effortless connectivity.
Please note: This is a convertible 1-bedroom duplex loft, with additional bedrooms presented as a suggested layout rather than a legal part of the offering plan. The advertised real estate taxes reflect the Primary Residence Tax Abatement.
Features
View / Exposure

Building Details

Building Amenities

Contact
Chad Kessler
Licensed Associate Real Estate Broker
Mortgage Calculator


















