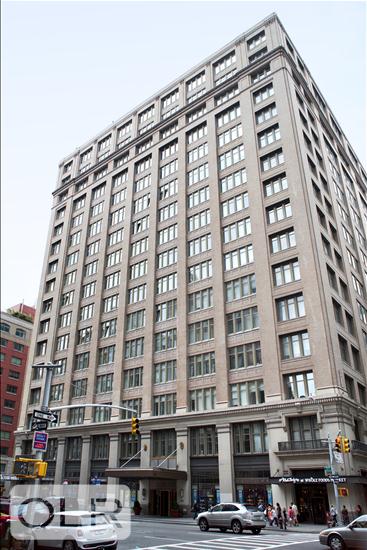

Description
This $1,508 sqft , south facing loft is characterized by its expansive open space, high ceilings and oversized windows through which beautiful southern light enhances its volume. The look and feel is that of a Soho art gallery but transplanted into a full-serviced luxury condominium with views of the iconic Chelsea Hotel. The great room, which measures 22x34, is dramatic in scale and showcases built-in cabinets by Poliform. The large open kitchen with 8 foot island accentuates the volume of the loft. The upgraded appliance package includes a refrigerator and wine cooler by Sub-Zero, cooking range and dishwasher by Viking and washer/ dryer by Miele. The countertop and back splash are by Ceasarstone.The primary bedroom showcases three oversized windows, and large walk-in closet that has been outfitted with custom cabinetry. The bedroom is large enough to accommodate a desk/ work station or an intimate seating agreement. The five fixture, en-suite primary bath has double sinks and generous counter top space. There is a second full bath that can also function as spacious powder room. This is the perfect home for an art collector/artist or for someone who wants a piede-a-tiere or primary residence in a classic loft but with services and amenities not often found in smaller pre-war buildings.
This $1,508 sqft , south facing loft is characterized by its expansive open space, high ceilings and oversized windows through which beautiful southern light enhances its volume. The look and feel is that of a Soho art gallery but transplanted into a full-serviced luxury condominium with views of the iconic Chelsea Hotel. The great room, which measures 22x34, is dramatic in scale and showcases built-in cabinets by Poliform. The large open kitchen with 8 foot island accentuates the volume of the loft. The upgraded appliance package includes a refrigerator and wine cooler by Sub-Zero, cooking range and dishwasher by Viking and washer/ dryer by Miele. The countertop and back splash are by Ceasarstone.The primary bedroom showcases three oversized windows, and large walk-in closet that has been outfitted with custom cabinetry. The bedroom is large enough to accommodate a desk/ work station or an intimate seating agreement. The five fixture, en-suite primary bath has double sinks and generous counter top space. There is a second full bath that can also function as spacious powder room. This is the perfect home for an art collector/artist or for someone who wants a piede-a-tiere or primary residence in a classic loft but with services and amenities not often found in smaller pre-war buildings.
Features

Building Details

Building Amenities
Building Statistics
$ 1,534 APPSF
Closed Sales Data [Last 12 Months]

Contact
Chad Kessler
Licensed Associate Real Estate Broker
Mortgage Calculator









