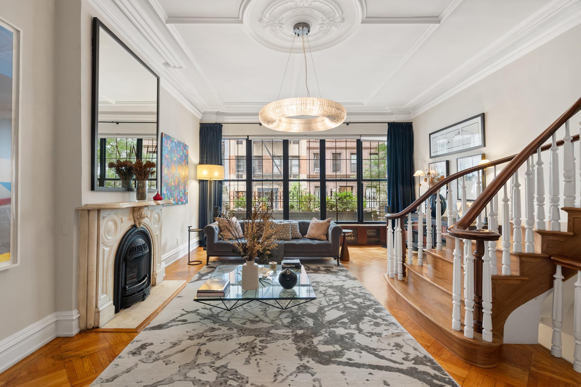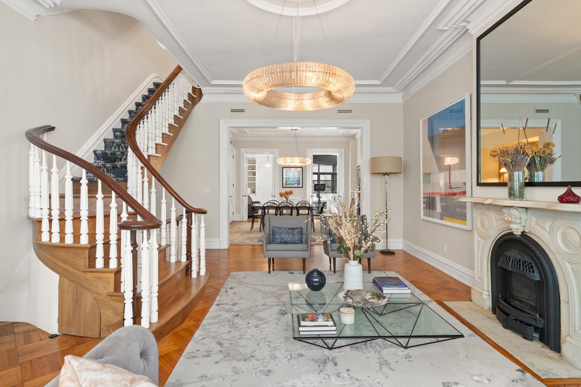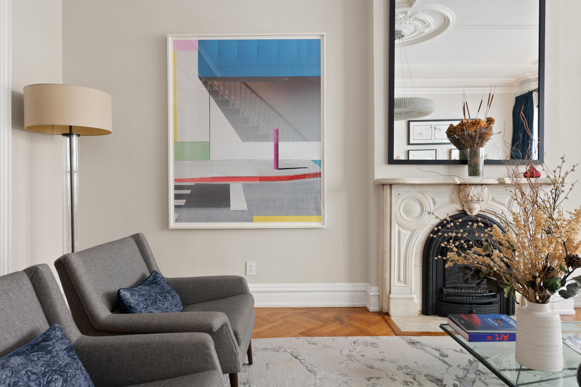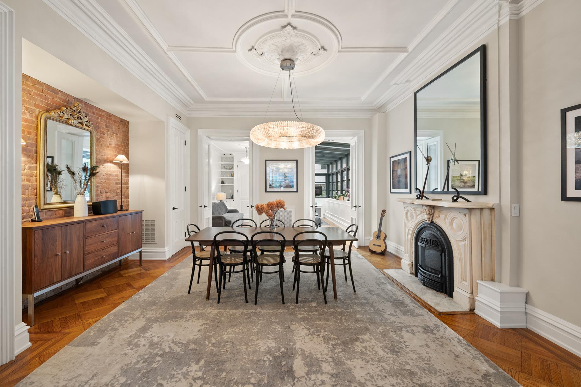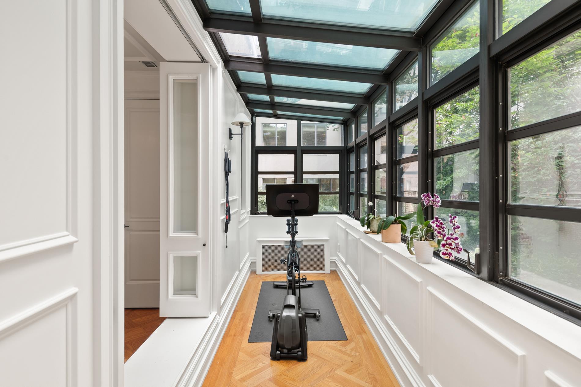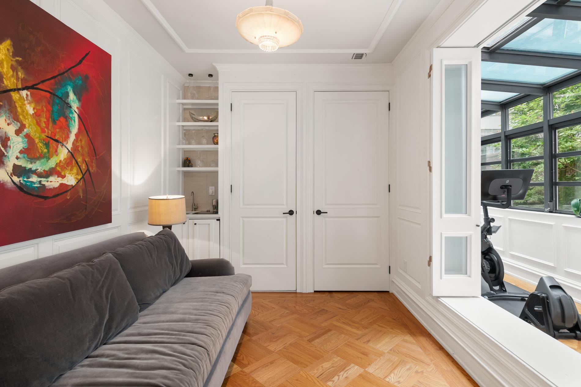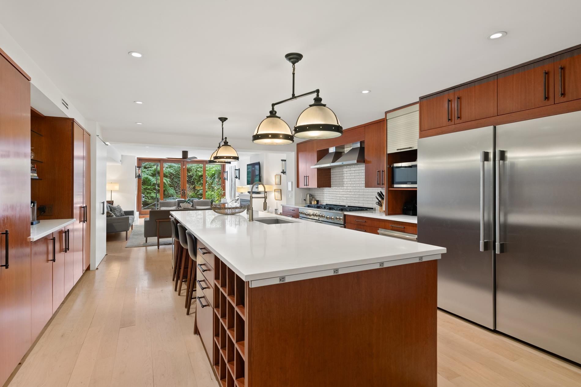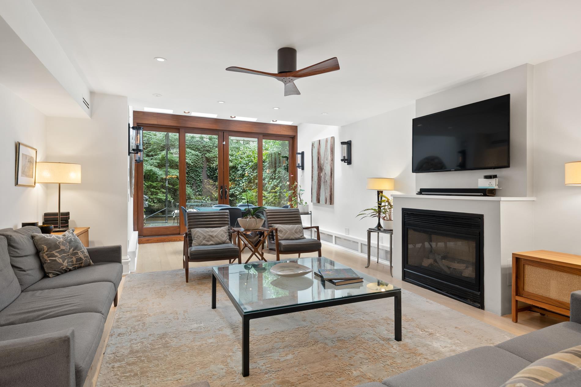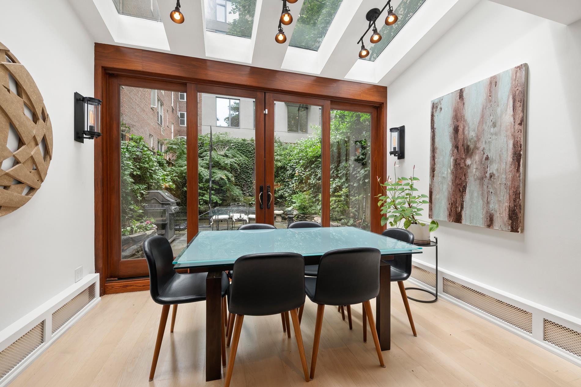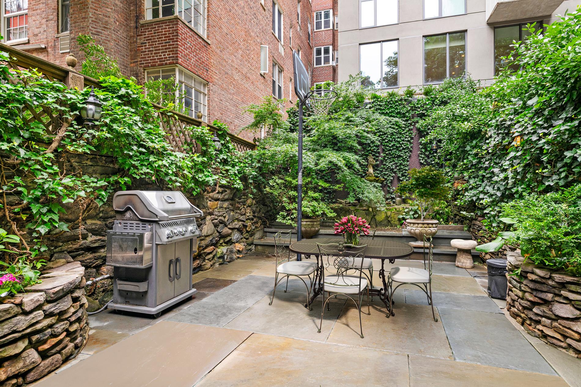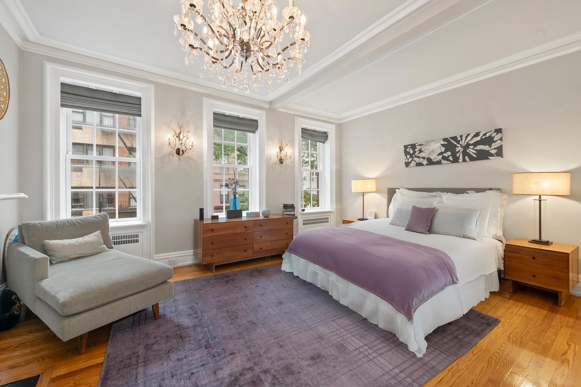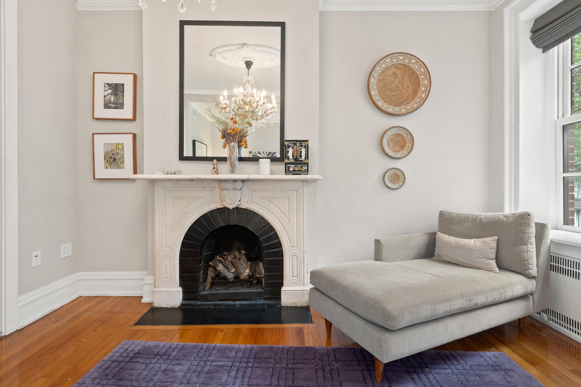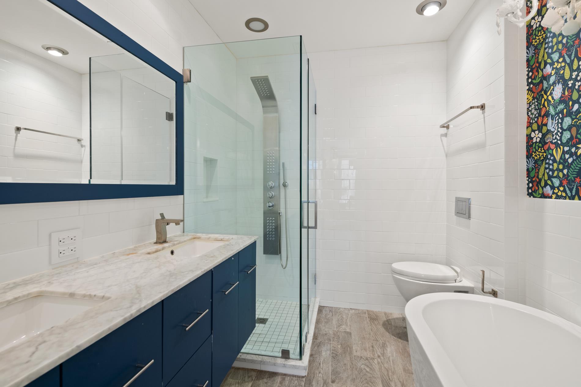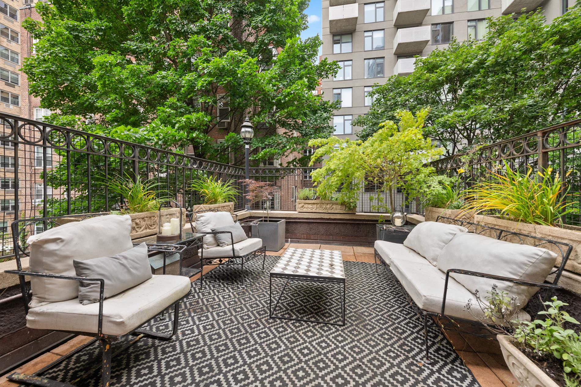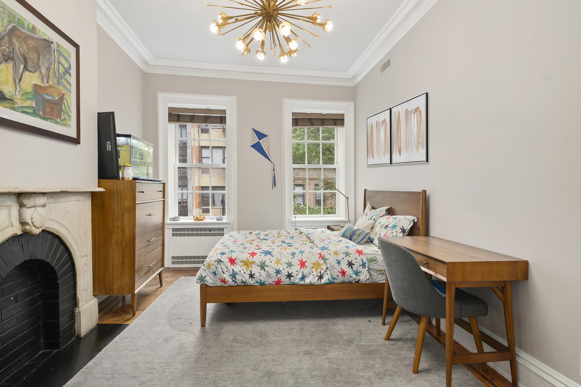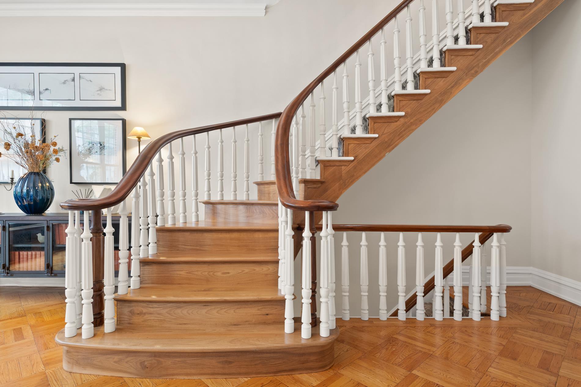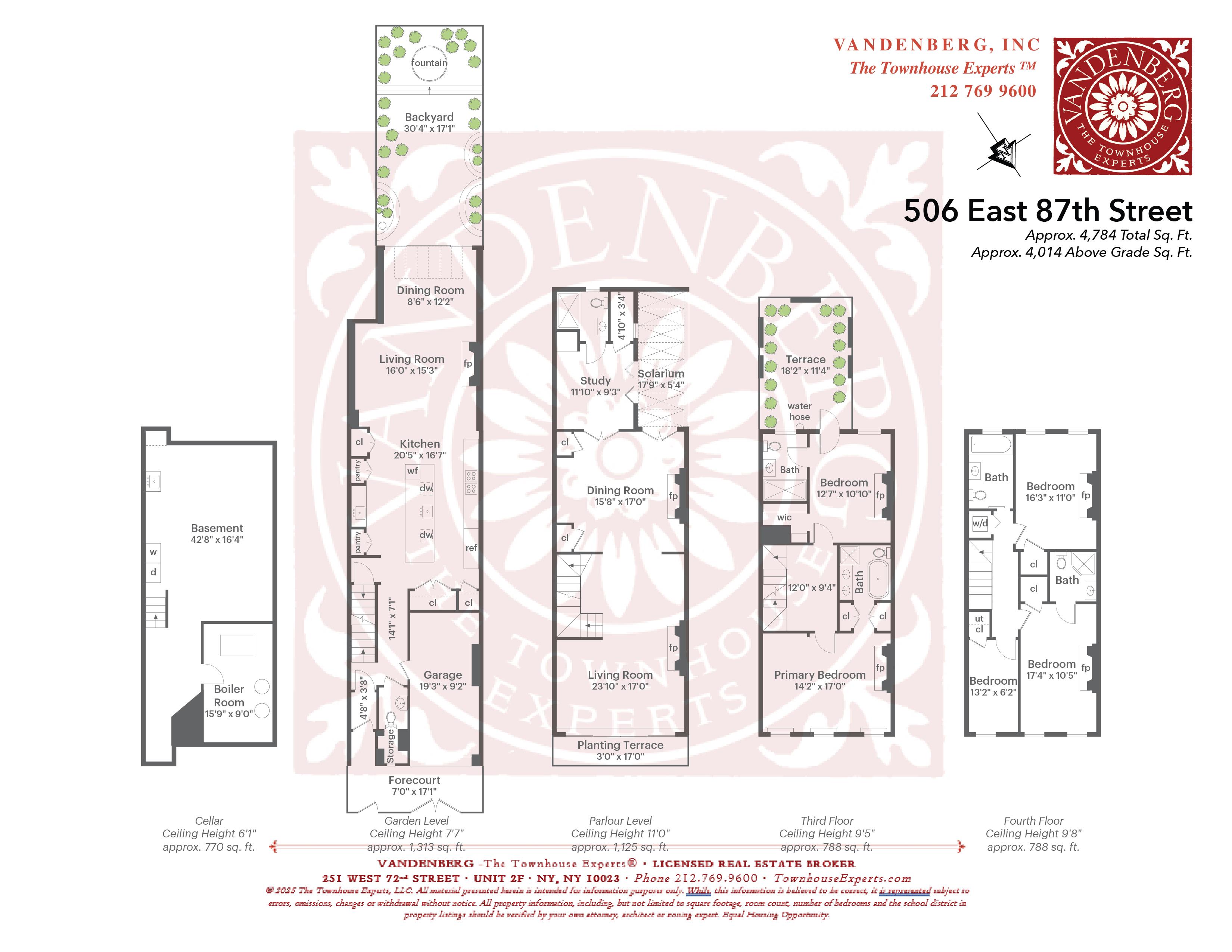
New This Week
$ 8,975,000
Building For Sale
Property Type
Active
Status
9
Rooms
5
Bedrooms
5.5
Bathrooms
4,014/373
ASF/ASM
$ 35,714
Real Estate Taxes
[Per Annum]

Building Details
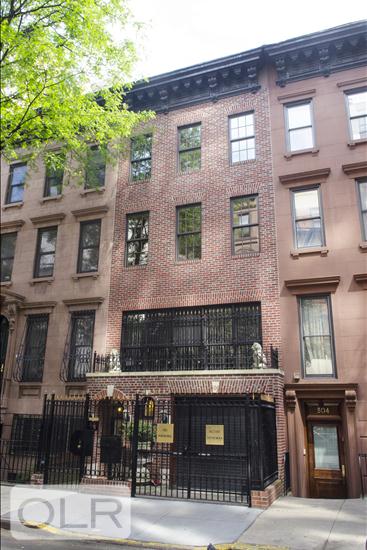
Single Family
Ownership
Townhouse
Building Type
None
Service Level
Walk-up
Access
1583/48
Block/Lot
18'x67'
Building Size
18'x101'8"
Lot Size
R8B
Zoning
1899
Year Built
5/1
Floors/Apts

Description
Turnkey UES townhouse with rare garage, lush garden, and sun-filled interiors.
This 18-foot-wide single-family townhouse offers five levels of renovated elegance, seamlessly blending historic charm with modern functionality and curated interior design. Thoughtfully updated by the current owner after its 2015 purchase, the home features a rare curb-cut garage, restored original woodwork, and custom upgrades that strike a perfect balance between sophistication and practicality. Oversized, full-width windows flood each level with natural light, highlighting five spacious bedrooms, five and a half baths, a solarium extension, multiple outdoor spaces, and two full floors designed for living and entertaining. Ideally located just steps from Carl Schurz Park, Asphalt Green, and top Upper East Side schools, this turnkey residence offers exceptional value with low annual taxes under $36,000.
On the garden level, a private, automatic garage with curb cut offers rare convenience and direct access into the home. Inside, a large open-concept kitchen, dining, and casual living area creates a seamless flow ideal for modern living. The chef’s kitchen features an 8-burner range, double ovens with vented hoods, a wine fridge, coffee bar, auxiliary sink, and abundant custom closets and pantries. A powder room and direct garden access complete this thoughtfully designed level, perfect for both everyday use and entertaining.
The parlour floor is a showcase of the home’s classic elegance and thoughtful renovation. At the front, a grand formal living room features soaring ceilings, beautifully restored original wood floors, intricate ceiling medallions, a stately marble fireplace mantel, and a striking custom chandelier that enhances the room’s refined atmosphere. Moving to the center of the townhouse, the formal dining room continues the theme of sophistication with another chandelier, creating a cohesive and elegant flow between the entertaining spaces. The rare solarium extension at the rear brings in abundant natural light and creates a striking architectural focal point, ideal for reading, relaxing, or informal gatherings. This level also includes a private guest suite with its own full bathroom—perfect for overnight visitors, a home office, or a library. The handcrafted staircase reinforces the home's balance of old-world character and modern luxury, making the parlour floor equally suited for formal entertaining or comfortable day-to-day living.
Upstairs, the third floor is dedicated to a luxurious primary suite, complete with a spacious walk-through closet, a spa-like bath featuring a soaking tub, body jet shower, and double vanity. A second bedroom or office with its own full bathroom opens onto an expansive, lushly planted private 200sqft terrace. This beautifully landscaped outdoor space offers a generous seating area overlooking neighboring green gardens—an ideal setting for relaxing or entertaining in a tranquil, elevated environment.
The fourth floor includes three additional bedrooms, two full bathrooms, a skylight-lit hallway, and a laundry area—perfectly suited for family life.
The cellar houses a second laundry area, generous storage, two hot water tanks, and all mechanical systems, completing this turnkey townhouse.
This 18-foot-wide single-family townhouse offers five levels of renovated elegance, seamlessly blending historic charm with modern functionality and curated interior design. Thoughtfully updated by the current owner after its 2015 purchase, the home features a rare curb-cut garage, restored original woodwork, and custom upgrades that strike a perfect balance between sophistication and practicality. Oversized, full-width windows flood each level with natural light, highlighting five spacious bedrooms, five and a half baths, a solarium extension, multiple outdoor spaces, and two full floors designed for living and entertaining. Ideally located just steps from Carl Schurz Park, Asphalt Green, and top Upper East Side schools, this turnkey residence offers exceptional value with low annual taxes under $36,000.
On the garden level, a private, automatic garage with curb cut offers rare convenience and direct access into the home. Inside, a large open-concept kitchen, dining, and casual living area creates a seamless flow ideal for modern living. The chef’s kitchen features an 8-burner range, double ovens with vented hoods, a wine fridge, coffee bar, auxiliary sink, and abundant custom closets and pantries. A powder room and direct garden access complete this thoughtfully designed level, perfect for both everyday use and entertaining.
The parlour floor is a showcase of the home’s classic elegance and thoughtful renovation. At the front, a grand formal living room features soaring ceilings, beautifully restored original wood floors, intricate ceiling medallions, a stately marble fireplace mantel, and a striking custom chandelier that enhances the room’s refined atmosphere. Moving to the center of the townhouse, the formal dining room continues the theme of sophistication with another chandelier, creating a cohesive and elegant flow between the entertaining spaces. The rare solarium extension at the rear brings in abundant natural light and creates a striking architectural focal point, ideal for reading, relaxing, or informal gatherings. This level also includes a private guest suite with its own full bathroom—perfect for overnight visitors, a home office, or a library. The handcrafted staircase reinforces the home's balance of old-world character and modern luxury, making the parlour floor equally suited for formal entertaining or comfortable day-to-day living.
Upstairs, the third floor is dedicated to a luxurious primary suite, complete with a spacious walk-through closet, a spa-like bath featuring a soaking tub, body jet shower, and double vanity. A second bedroom or office with its own full bathroom opens onto an expansive, lushly planted private 200sqft terrace. This beautifully landscaped outdoor space offers a generous seating area overlooking neighboring green gardens—an ideal setting for relaxing or entertaining in a tranquil, elevated environment.
The fourth floor includes three additional bedrooms, two full bathrooms, a skylight-lit hallway, and a laundry area—perfectly suited for family life.
The cellar houses a second laundry area, generous storage, two hot water tanks, and all mechanical systems, completing this turnkey townhouse.
Turnkey UES townhouse with rare garage, lush garden, and sun-filled interiors.
This 18-foot-wide single-family townhouse offers five levels of renovated elegance, seamlessly blending historic charm with modern functionality and curated interior design. Thoughtfully updated by the current owner after its 2015 purchase, the home features a rare curb-cut garage, restored original woodwork, and custom upgrades that strike a perfect balance between sophistication and practicality. Oversized, full-width windows flood each level with natural light, highlighting five spacious bedrooms, five and a half baths, a solarium extension, multiple outdoor spaces, and two full floors designed for living and entertaining. Ideally located just steps from Carl Schurz Park, Asphalt Green, and top Upper East Side schools, this turnkey residence offers exceptional value with low annual taxes under $36,000.
On the garden level, a private, automatic garage with curb cut offers rare convenience and direct access into the home. Inside, a large open-concept kitchen, dining, and casual living area creates a seamless flow ideal for modern living. The chef’s kitchen features an 8-burner range, double ovens with vented hoods, a wine fridge, coffee bar, auxiliary sink, and abundant custom closets and pantries. A powder room and direct garden access complete this thoughtfully designed level, perfect for both everyday use and entertaining.
The parlour floor is a showcase of the home’s classic elegance and thoughtful renovation. At the front, a grand formal living room features soaring ceilings, beautifully restored original wood floors, intricate ceiling medallions, a stately marble fireplace mantel, and a striking custom chandelier that enhances the room’s refined atmosphere. Moving to the center of the townhouse, the formal dining room continues the theme of sophistication with another chandelier, creating a cohesive and elegant flow between the entertaining spaces. The rare solarium extension at the rear brings in abundant natural light and creates a striking architectural focal point, ideal for reading, relaxing, or informal gatherings. This level also includes a private guest suite with its own full bathroom—perfect for overnight visitors, a home office, or a library. The handcrafted staircase reinforces the home's balance of old-world character and modern luxury, making the parlour floor equally suited for formal entertaining or comfortable day-to-day living.
Upstairs, the third floor is dedicated to a luxurious primary suite, complete with a spacious walk-through closet, a spa-like bath featuring a soaking tub, body jet shower, and double vanity. A second bedroom or office with its own full bathroom opens onto an expansive, lushly planted private 200sqft terrace. This beautifully landscaped outdoor space offers a generous seating area overlooking neighboring green gardens—an ideal setting for relaxing or entertaining in a tranquil, elevated environment.
The fourth floor includes three additional bedrooms, two full bathrooms, a skylight-lit hallway, and a laundry area—perfectly suited for family life.
The cellar houses a second laundry area, generous storage, two hot water tanks, and all mechanical systems, completing this turnkey townhouse.
This 18-foot-wide single-family townhouse offers five levels of renovated elegance, seamlessly blending historic charm with modern functionality and curated interior design. Thoughtfully updated by the current owner after its 2015 purchase, the home features a rare curb-cut garage, restored original woodwork, and custom upgrades that strike a perfect balance between sophistication and practicality. Oversized, full-width windows flood each level with natural light, highlighting five spacious bedrooms, five and a half baths, a solarium extension, multiple outdoor spaces, and two full floors designed for living and entertaining. Ideally located just steps from Carl Schurz Park, Asphalt Green, and top Upper East Side schools, this turnkey residence offers exceptional value with low annual taxes under $36,000.
On the garden level, a private, automatic garage with curb cut offers rare convenience and direct access into the home. Inside, a large open-concept kitchen, dining, and casual living area creates a seamless flow ideal for modern living. The chef’s kitchen features an 8-burner range, double ovens with vented hoods, a wine fridge, coffee bar, auxiliary sink, and abundant custom closets and pantries. A powder room and direct garden access complete this thoughtfully designed level, perfect for both everyday use and entertaining.
The parlour floor is a showcase of the home’s classic elegance and thoughtful renovation. At the front, a grand formal living room features soaring ceilings, beautifully restored original wood floors, intricate ceiling medallions, a stately marble fireplace mantel, and a striking custom chandelier that enhances the room’s refined atmosphere. Moving to the center of the townhouse, the formal dining room continues the theme of sophistication with another chandelier, creating a cohesive and elegant flow between the entertaining spaces. The rare solarium extension at the rear brings in abundant natural light and creates a striking architectural focal point, ideal for reading, relaxing, or informal gatherings. This level also includes a private guest suite with its own full bathroom—perfect for overnight visitors, a home office, or a library. The handcrafted staircase reinforces the home's balance of old-world character and modern luxury, making the parlour floor equally suited for formal entertaining or comfortable day-to-day living.
Upstairs, the third floor is dedicated to a luxurious primary suite, complete with a spacious walk-through closet, a spa-like bath featuring a soaking tub, body jet shower, and double vanity. A second bedroom or office with its own full bathroom opens onto an expansive, lushly planted private 200sqft terrace. This beautifully landscaped outdoor space offers a generous seating area overlooking neighboring green gardens—an ideal setting for relaxing or entertaining in a tranquil, elevated environment.
The fourth floor includes three additional bedrooms, two full bathrooms, a skylight-lit hallway, and a laundry area—perfectly suited for family life.
The cellar houses a second laundry area, generous storage, two hot water tanks, and all mechanical systems, completing this turnkey townhouse.
Listing Courtesy of Vandenberg Real Estate
Features
A/C
Garden
Laundry Room
Patio
Private Garden
Terrace
View / Exposure
City Views

Contact
Chad Kessler
License
Licensed As: Chad Kessler
Licensed Associate Real Estate Broker
Mortgage Calculator

This information is not verified for authenticity or accuracy and is not guaranteed and may not reflect all real estate activity in the market.
©2025 REBNY Listing Service, Inc. All rights reserved.
All information is intended only for the Registrant’s personal, non-commercial use.
RLS Data display by New Millennium Real Estate Corp..
Additional building data provided by On-Line Residential [OLR].
All information furnished regarding property for sale, rental or financing is from sources deemed reliable, but no warranty or representation is made as to the accuracy thereof and same is submitted subject to errors, omissions, change of price, rental or other conditions, prior sale, lease or financing or withdrawal without notice. All dimensions are approximate. For exact dimensions, you must hire your own architect or engineer.
Listing ID: 45440TH
