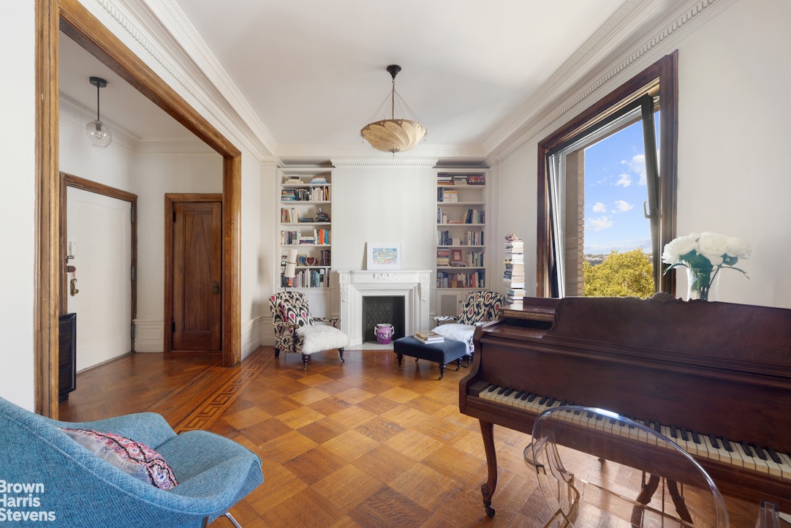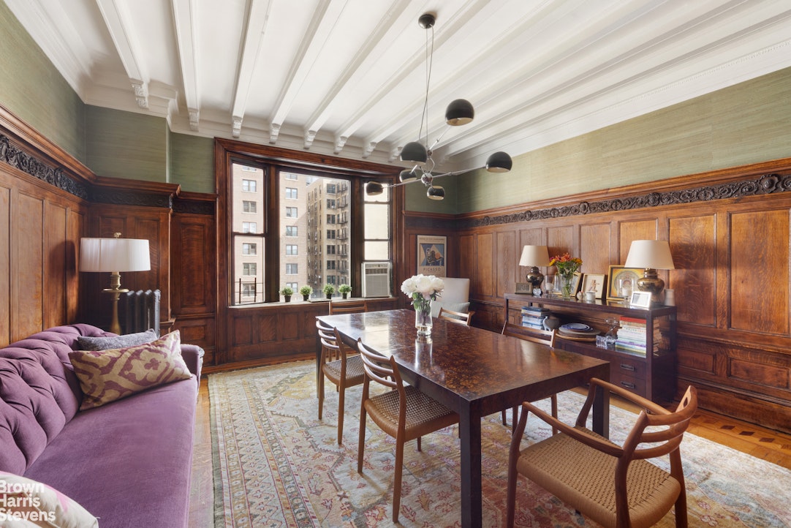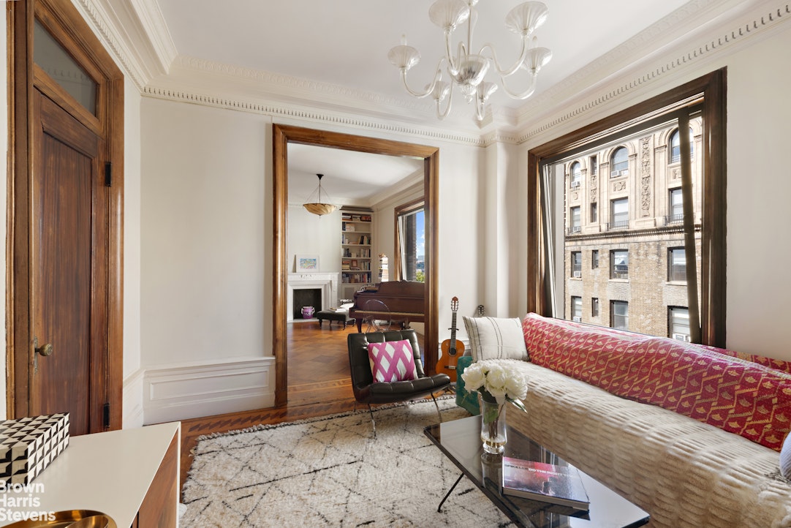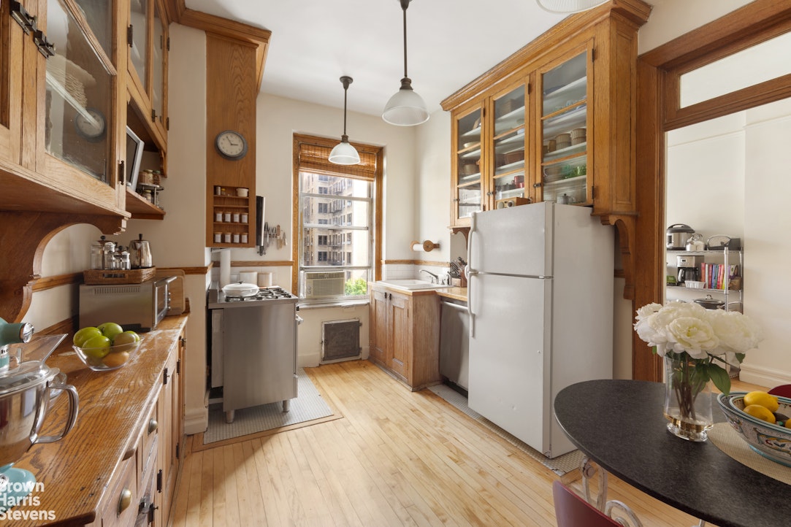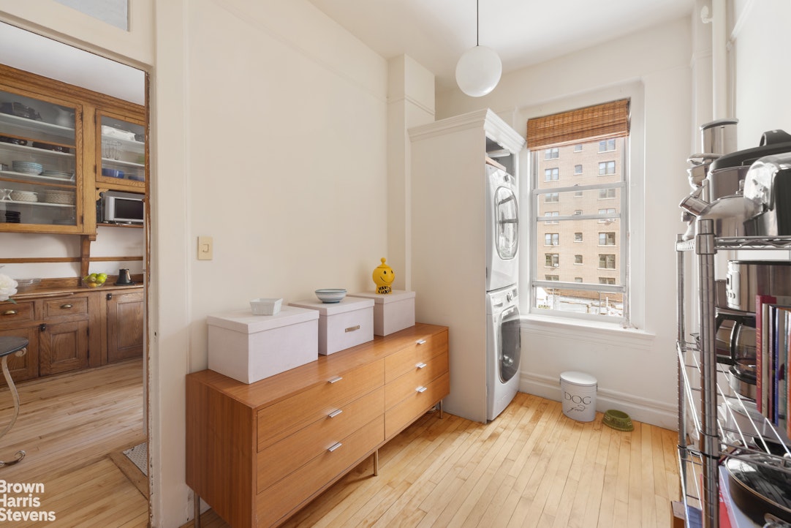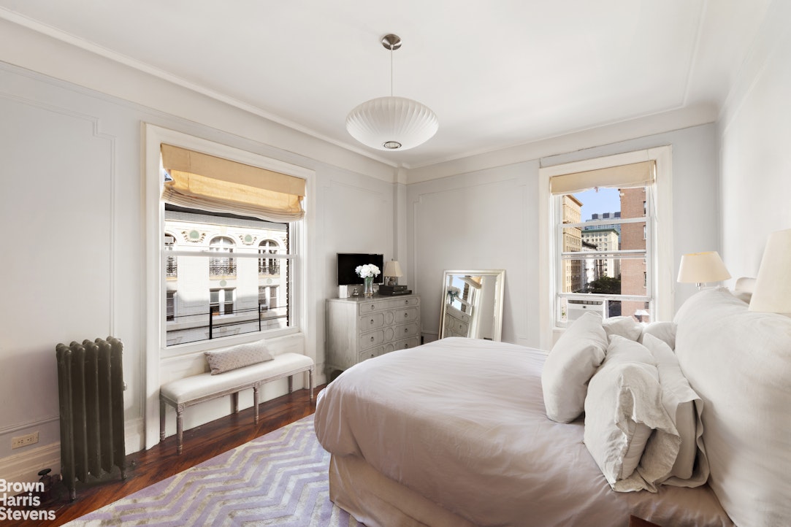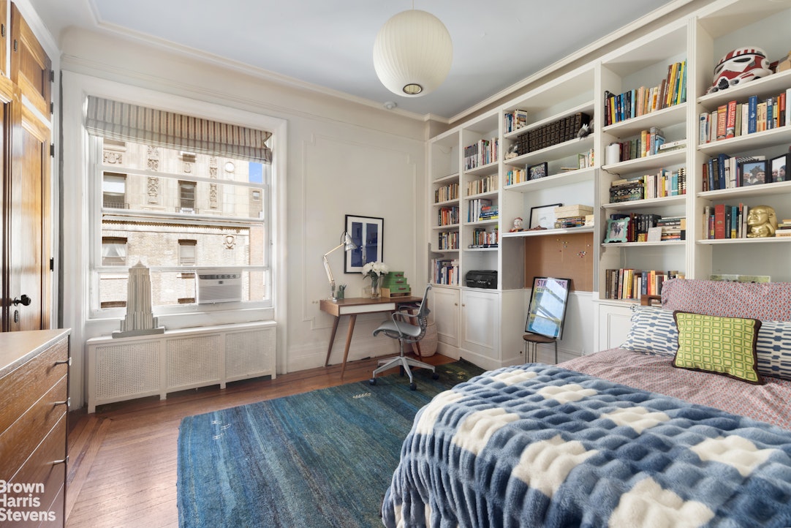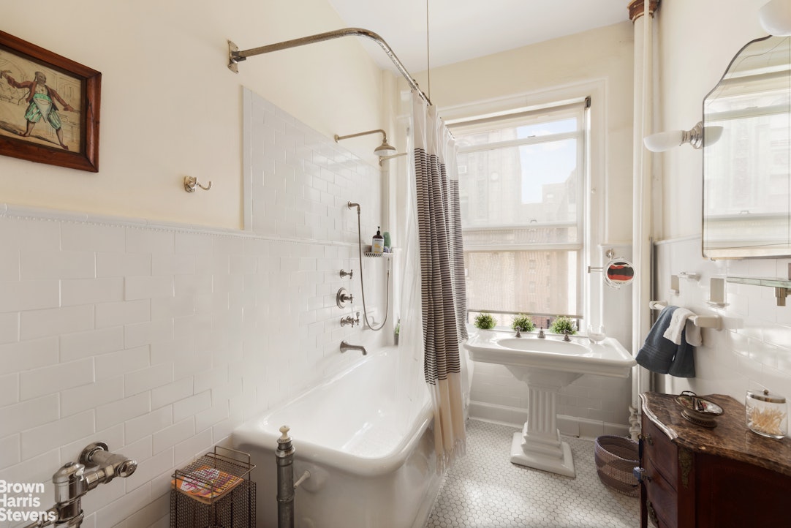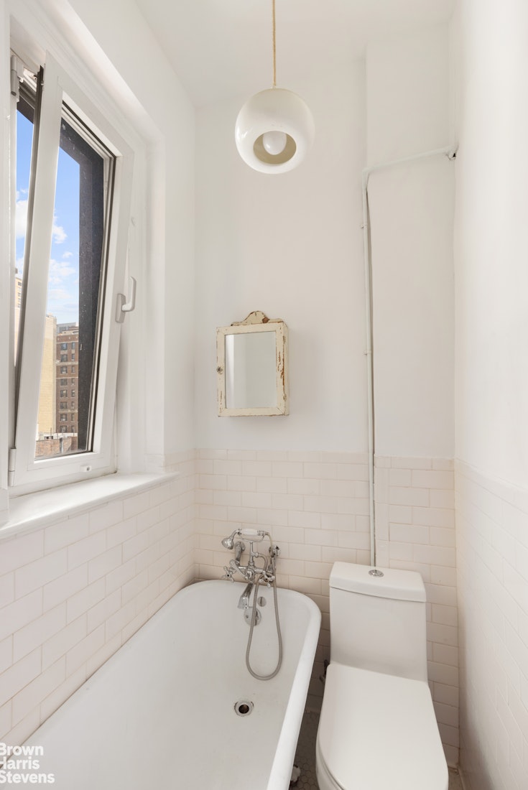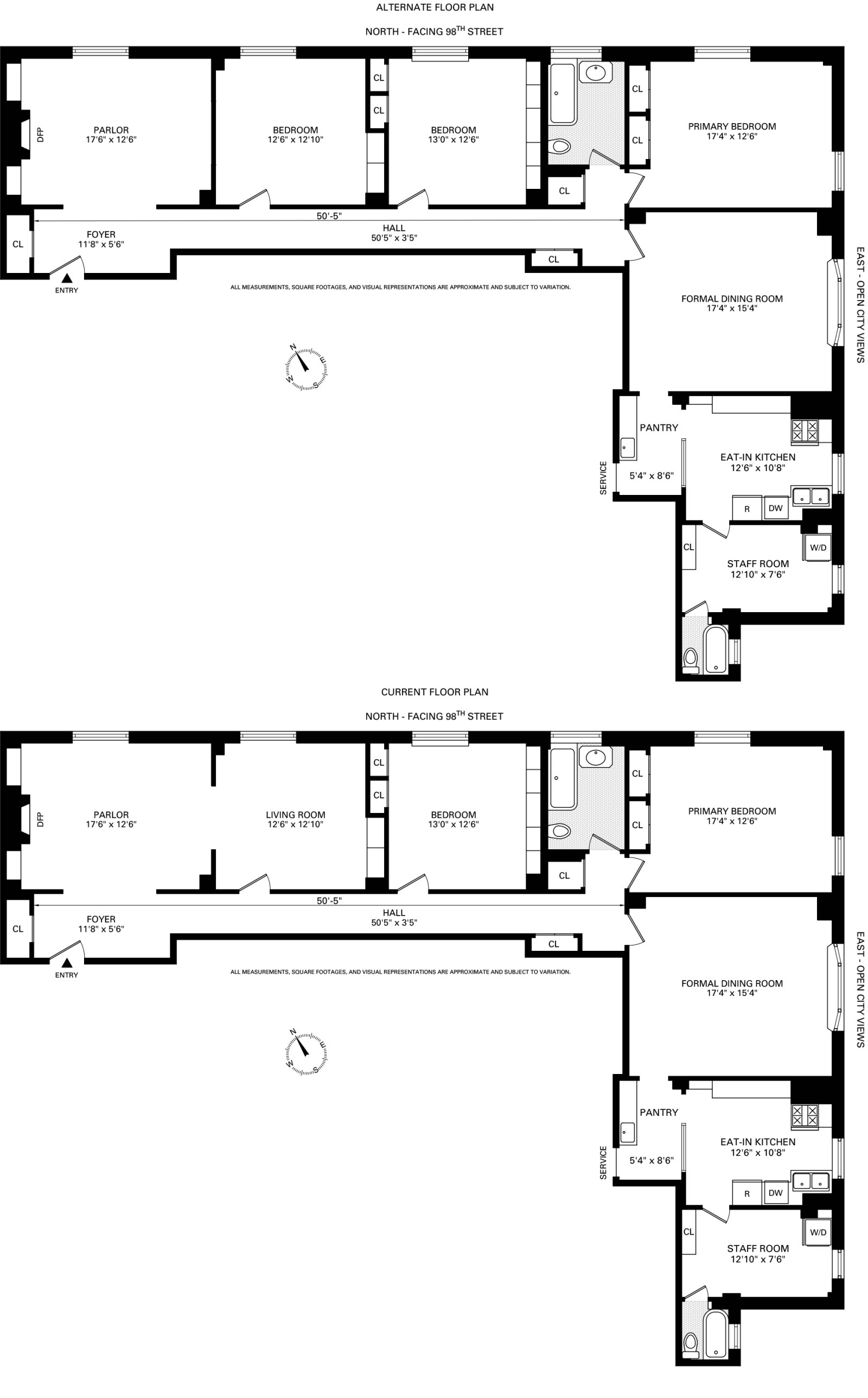
New This Week
$ 2,100,000
Active
Status
7
Rooms
3
Bedrooms
1.5
Bathrooms
$ 3,814
Maintenance [Monthly]
80%
Financing Allowed

Description
Old-World Elegance Meets Modern Day life
FIRST SHOWINGS AT SUNDAY THE 14TH OPEN HOUSE 11:30 TO 1:00pm.......Step into Residence 8A at 258 Riverside Drive, where Italian Renaissance Revival architecture meets the ease of modern city life. Designed in 1908 by William L. Rouse, this storied cooperative-The Peter Stuyvesant-offers a home steeped in history yet perfectly tailored for today. This gracious seven-room residence, currently configured as two bedrooms with a double living room, huge formal dining room, eat-in kitchen, staff room, and butler's pantry, is defined by
light, air, and open views-every room looks outward, free of brick walls or interior courts. The flexible layout easily adapts to three bedrooms, offering endless possibilities. Inside, the charm is in the details: soaring ceilings, intricate inlaid floors, original mahogany doors, and a paneled dining room crowned with
carved woodwork and beams. A decorative fireplace adds warmth, while the butler's pantry and kitchen retain their beautiful, original cabinetry-a rarity in today's market.
Life at 258 Riverside Drive blends elegance with convenience. A live-in resident manager and attentive doorman service provide peace of mind, bike room, and private storage add modern practicality. The cooperative is pet-friendly, allows 80% financing, and carries a 2% flip tax.
And then there's the neighborhood: Riverside Park stretches out just beyond your front door, 330 acres of green escape along the Hudson. Near-by is the 60,000 sq ft Whole Foods, Trader Joe's, as well as beloved local restaurants are all close at hand, with the 96th Street express stop whisking you anywhere the city leads
FIRST SHOWINGS AT SUNDAY THE 14TH OPEN HOUSE 11:30 TO 1:00pm.......Step into Residence 8A at 258 Riverside Drive, where Italian Renaissance Revival architecture meets the ease of modern city life. Designed in 1908 by William L. Rouse, this storied cooperative-The Peter Stuyvesant-offers a home steeped in history yet perfectly tailored for today. This gracious seven-room residence, currently configured as two bedrooms with a double living room, huge formal dining room, eat-in kitchen, staff room, and butler's pantry, is defined by
light, air, and open views-every room looks outward, free of brick walls or interior courts. The flexible layout easily adapts to three bedrooms, offering endless possibilities. Inside, the charm is in the details: soaring ceilings, intricate inlaid floors, original mahogany doors, and a paneled dining room crowned with
carved woodwork and beams. A decorative fireplace adds warmth, while the butler's pantry and kitchen retain their beautiful, original cabinetry-a rarity in today's market.
Life at 258 Riverside Drive blends elegance with convenience. A live-in resident manager and attentive doorman service provide peace of mind, bike room, and private storage add modern practicality. The cooperative is pet-friendly, allows 80% financing, and carries a 2% flip tax.
And then there's the neighborhood: Riverside Park stretches out just beyond your front door, 330 acres of green escape along the Hudson. Near-by is the 60,000 sq ft Whole Foods, Trader Joe's, as well as beloved local restaurants are all close at hand, with the 96th Street express stop whisking you anywhere the city leads
Old-World Elegance Meets Modern Day life
FIRST SHOWINGS AT SUNDAY THE 14TH OPEN HOUSE 11:30 TO 1:00pm.......Step into Residence 8A at 258 Riverside Drive, where Italian Renaissance Revival architecture meets the ease of modern city life. Designed in 1908 by William L. Rouse, this storied cooperative-The Peter Stuyvesant-offers a home steeped in history yet perfectly tailored for today. This gracious seven-room residence, currently configured as two bedrooms with a double living room, huge formal dining room, eat-in kitchen, staff room, and butler's pantry, is defined by
light, air, and open views-every room looks outward, free of brick walls or interior courts. The flexible layout easily adapts to three bedrooms, offering endless possibilities. Inside, the charm is in the details: soaring ceilings, intricate inlaid floors, original mahogany doors, and a paneled dining room crowned with
carved woodwork and beams. A decorative fireplace adds warmth, while the butler's pantry and kitchen retain their beautiful, original cabinetry-a rarity in today's market.
Life at 258 Riverside Drive blends elegance with convenience. A live-in resident manager and attentive doorman service provide peace of mind, bike room, and private storage add modern practicality. The cooperative is pet-friendly, allows 80% financing, and carries a 2% flip tax.
And then there's the neighborhood: Riverside Park stretches out just beyond your front door, 330 acres of green escape along the Hudson. Near-by is the 60,000 sq ft Whole Foods, Trader Joe's, as well as beloved local restaurants are all close at hand, with the 96th Street express stop whisking you anywhere the city leads
FIRST SHOWINGS AT SUNDAY THE 14TH OPEN HOUSE 11:30 TO 1:00pm.......Step into Residence 8A at 258 Riverside Drive, where Italian Renaissance Revival architecture meets the ease of modern city life. Designed in 1908 by William L. Rouse, this storied cooperative-The Peter Stuyvesant-offers a home steeped in history yet perfectly tailored for today. This gracious seven-room residence, currently configured as two bedrooms with a double living room, huge formal dining room, eat-in kitchen, staff room, and butler's pantry, is defined by
light, air, and open views-every room looks outward, free of brick walls or interior courts. The flexible layout easily adapts to three bedrooms, offering endless possibilities. Inside, the charm is in the details: soaring ceilings, intricate inlaid floors, original mahogany doors, and a paneled dining room crowned with
carved woodwork and beams. A decorative fireplace adds warmth, while the butler's pantry and kitchen retain their beautiful, original cabinetry-a rarity in today's market.
Life at 258 Riverside Drive blends elegance with convenience. A live-in resident manager and attentive doorman service provide peace of mind, bike room, and private storage add modern practicality. The cooperative is pet-friendly, allows 80% financing, and carries a 2% flip tax.
And then there's the neighborhood: Riverside Park stretches out just beyond your front door, 330 acres of green escape along the Hudson. Near-by is the 60,000 sq ft Whole Foods, Trader Joe's, as well as beloved local restaurants are all close at hand, with the 96th Street express stop whisking you anywhere the city leads
Listing Courtesy of Brown Harris Stevens Residential Sales LLC
Features
A/C [Central]
Washer / Dryer
View / Exposure
City Views
North, East Exposures

Building Details
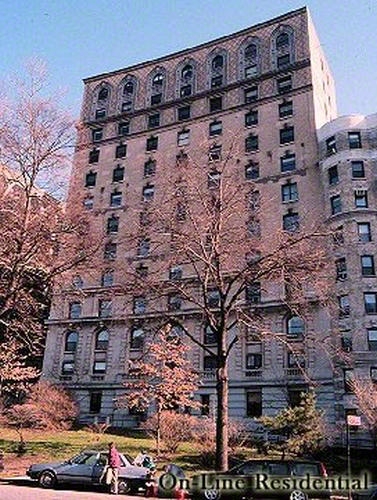
Co-op
Ownership
Mid-Rise
Building Type
Full-Time Doorman
Service Level
Elevator
Access
Pets Allowed
Pet Policy
1887/65
Block/Lot
Pre-War
Age
1908
Year Built
12/51
Floors/Apts
Building Amenities
Bike Room
Common Storage
Laundry Room
Roof Deck
Building Statistics
$ 1,212 APPSF
Closed Sales Data [Last 12 Months]

Contact
Chad Kessler
License
Licensed As: Chad Kessler
Licensed Associate Real Estate Broker
Mortgage Calculator

This information is not verified for authenticity or accuracy and is not guaranteed and may not reflect all real estate activity in the market.
©2025 REBNY Listing Service, Inc. All rights reserved.
All information is intended only for the Registrant’s personal, non-commercial use.
RLS Data display by New Millennium Real Estate Corp..
Additional building data provided by On-Line Residential [OLR].
All information furnished regarding property for sale, rental or financing is from sources deemed reliable, but no warranty or representation is made as to the accuracy thereof and same is submitted subject to errors, omissions, change of price, rental or other conditions, prior sale, lease or financing or withdrawal without notice. All dimensions are approximate. For exact dimensions, you must hire your own architect or engineer.
Listing ID: 2146327
