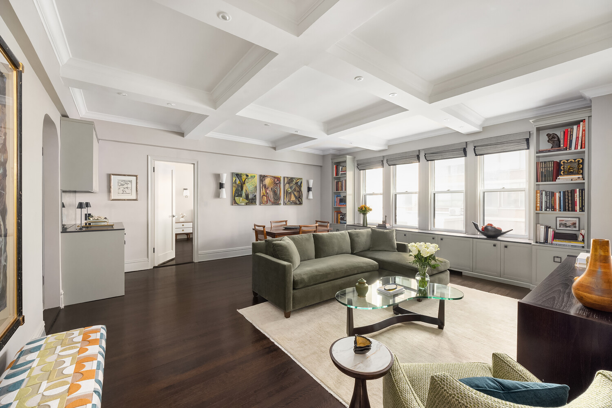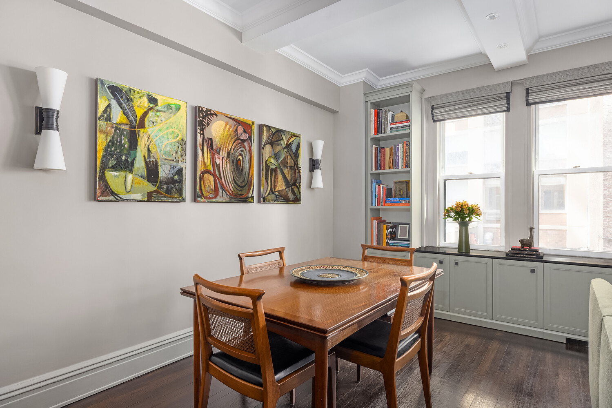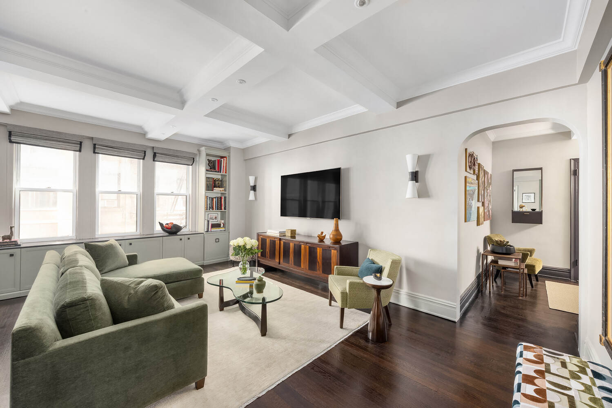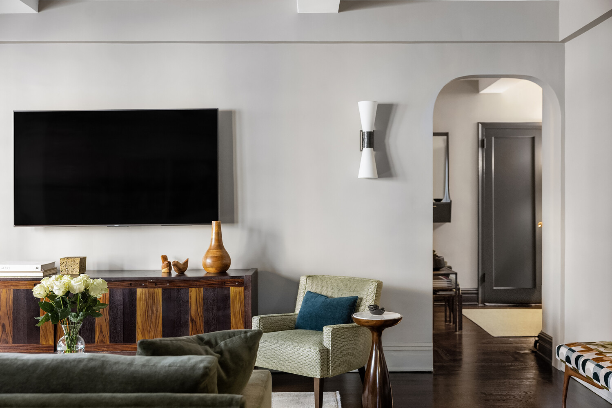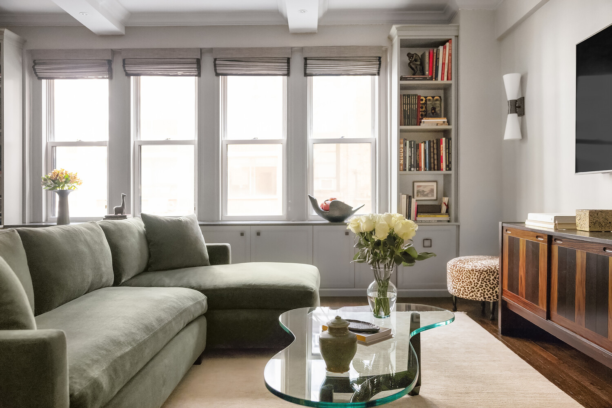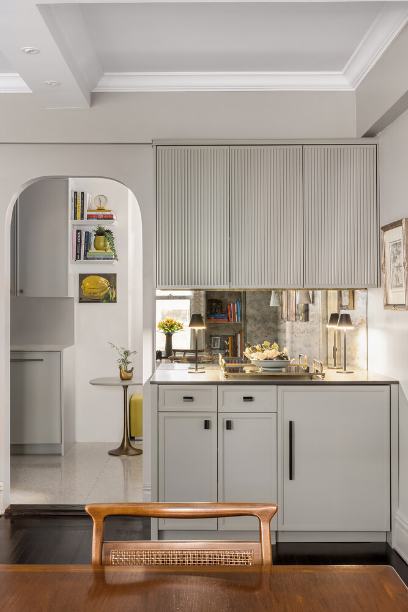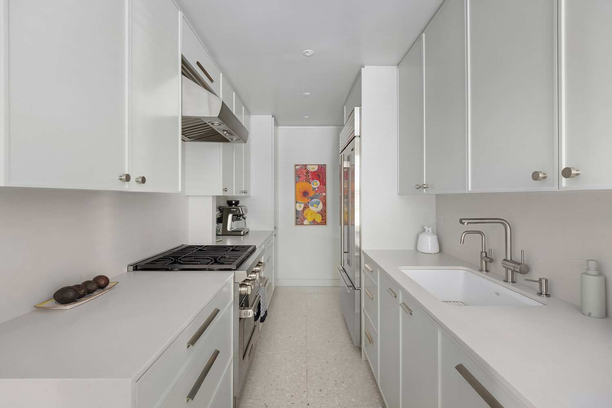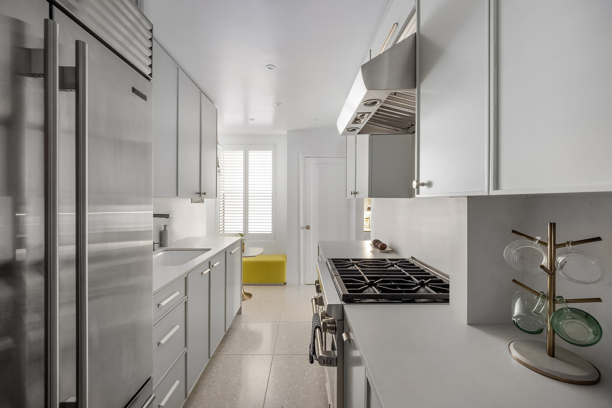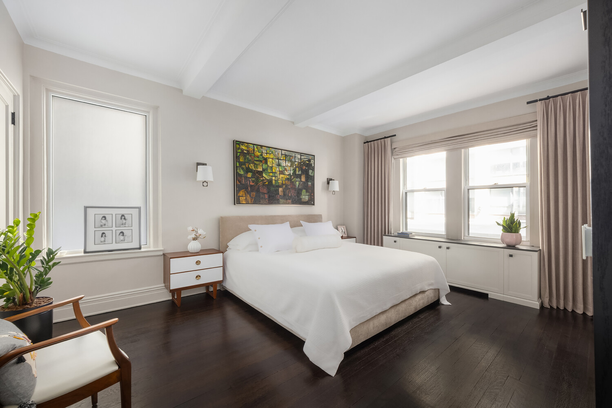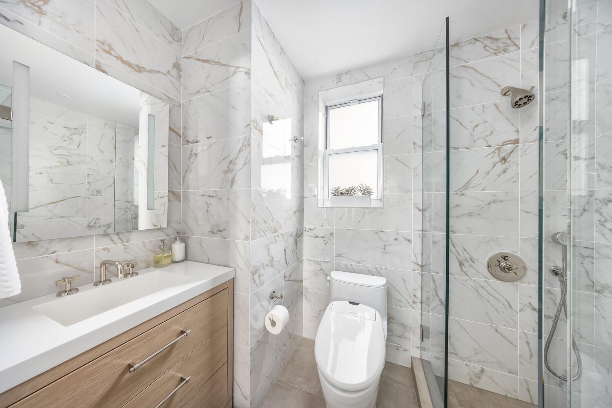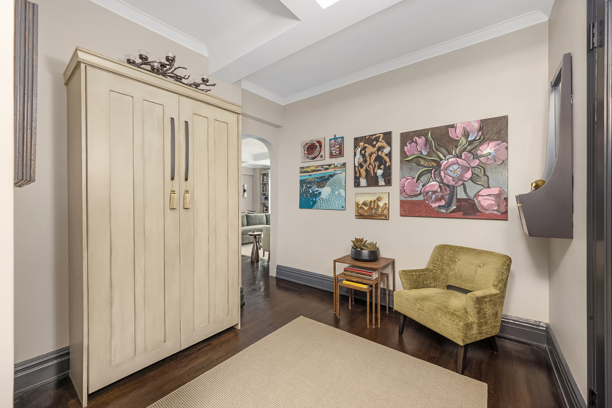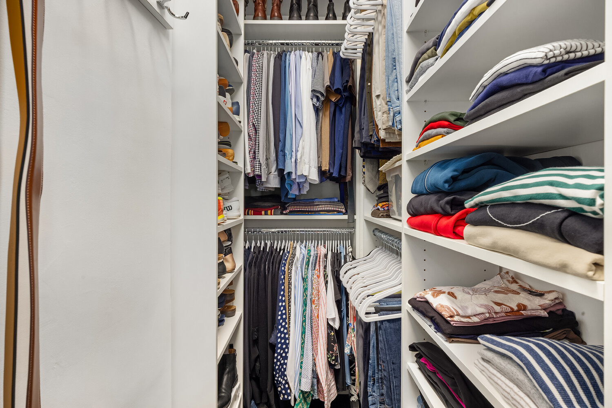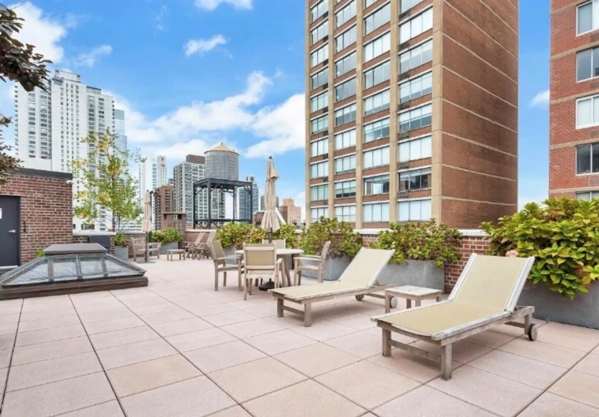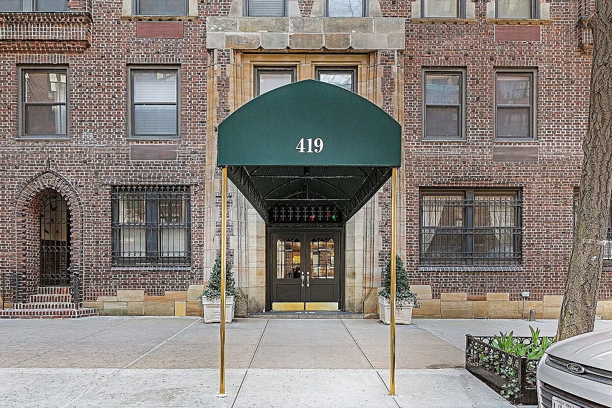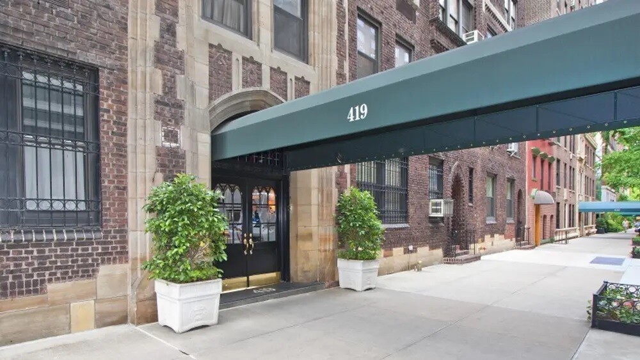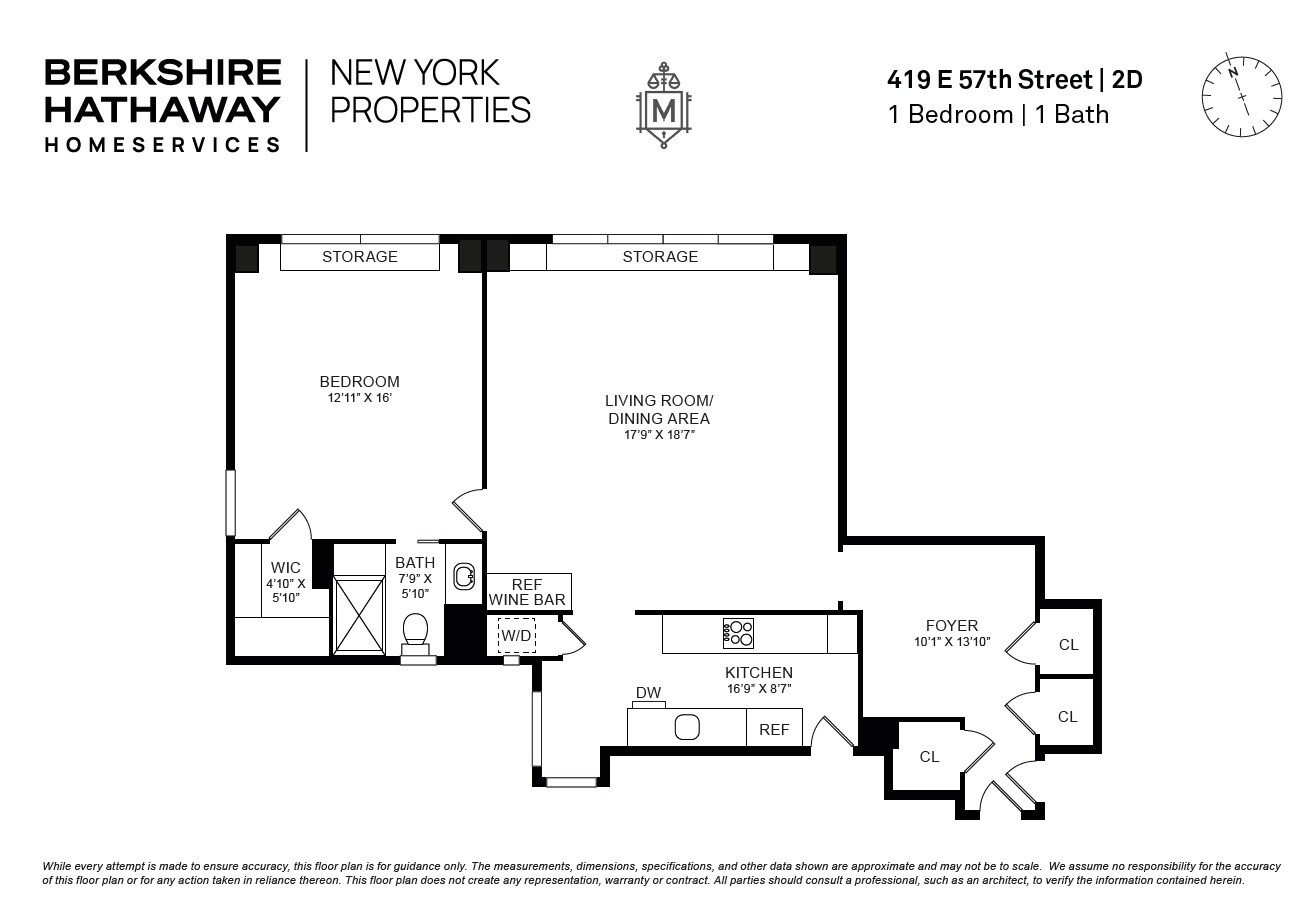

Description
Rarely does a residence with this caliber of fit and finish come to market. In a building celebrated for its well-proportioned rooms and enduring elegance, this home distinguishes itself at the very highest level. A complete and meticulous renovation has both restored and elevated the original 1927 details, blending timeless craftsmanship with modern sophistication for the discerning buyer who demands the best.
A grand entrance foyer sets the tone for this beautifully proportioned one-bedroom, one-bath residence, embodying the timeless sophistication of Sutton Place living. The gracious 19' square living room, framed by four oversized windows, offers abundant natural light and the perfect setting for both entertaining and everyday living. Its generous scale easily accommodates distinct living and dining areas.
The home has been thoughtfully renovated throughout with exceptional attention to detail. Modern upgrades include a brand-new electrical panel, all new plugs and switches with dimmers, three new wood fire doors, updated hardware and door knobs, skim-coated walls and ceilings, refinished hardwood floors, and fully redesigned, carpeted closets. Custom lighting, fixtures, and finishes enhance every room, blending modern convenience with pre-war charm.
The windowed, renovated kitchen is a chef's dream, featuring custom cabinetry, terrazzo flooring, Caesarstone countertops, and top-of-the-line appliances including a Wolf range with commercial oven and hood, Sub-Zero refrigerator, Cove dishwasher, and Miele washer/dryer. A dropped ceiling with recessed lighting, new plumbing, and thoughtfully designed sink area with filtered water spout, soap dispenser, and garbage disposal complete the space.
The living room has been further elevated with custom millwork including a bar with wine fridge, built-in bookshelves and cabinetry, recessed beam lighting, a PTAC unit for year-round comfort, and designer window coverings. The foyer now includes a Murphy bed for guests, new lighting, and a reconfigured layout for improved flow.
The spacious bedroom boasts custom west-facing windows with reed glass, additional tailored window treatments, custom cabinetry with Caesarstone counters, recessed lighting, and another PTAC system. The ensuite bathroom has been fully reimagined with porcelain tile walls, a custom vanity, pocket door, new plumbing, recessed lighting, shower bench with laundry drawer, and a new window and toilet.
Throughout, elegant pre-war details remain-high beamed ceilings, multiple exposures, and excellent storage-now paired with meticulous modern upgrades, creating a truly one-of-a-kind residence in the heart of Sutton Place.
This well-regarded full-service cooperative offers a 24-hour doorman, live-in superintendent, private storage, laundry facilities, bicycle room, and a beautifully landscaped roof deck with sweeping city and river views. Its prime Sutton Place location provides easy access to the East River Esplanade, top restaurants, convenient transportation, and the best of Manhattan living. There is a 2% flip tax paid by the buyer.
Rarely does a residence with this caliber of fit and finish come to market. In a building celebrated for its well-proportioned rooms and enduring elegance, this home distinguishes itself at the very highest level. A complete and meticulous renovation has both restored and elevated the original 1927 details, blending timeless craftsmanship with modern sophistication for the discerning buyer who demands the best.
A grand entrance foyer sets the tone for this beautifully proportioned one-bedroom, one-bath residence, embodying the timeless sophistication of Sutton Place living. The gracious 19' square living room, framed by four oversized windows, offers abundant natural light and the perfect setting for both entertaining and everyday living. Its generous scale easily accommodates distinct living and dining areas.
The home has been thoughtfully renovated throughout with exceptional attention to detail. Modern upgrades include a brand-new electrical panel, all new plugs and switches with dimmers, three new wood fire doors, updated hardware and door knobs, skim-coated walls and ceilings, refinished hardwood floors, and fully redesigned, carpeted closets. Custom lighting, fixtures, and finishes enhance every room, blending modern convenience with pre-war charm.
The windowed, renovated kitchen is a chef's dream, featuring custom cabinetry, terrazzo flooring, Caesarstone countertops, and top-of-the-line appliances including a Wolf range with commercial oven and hood, Sub-Zero refrigerator, Cove dishwasher, and Miele washer/dryer. A dropped ceiling with recessed lighting, new plumbing, and thoughtfully designed sink area with filtered water spout, soap dispenser, and garbage disposal complete the space.
The living room has been further elevated with custom millwork including a bar with wine fridge, built-in bookshelves and cabinetry, recessed beam lighting, a PTAC unit for year-round comfort, and designer window coverings. The foyer now includes a Murphy bed for guests, new lighting, and a reconfigured layout for improved flow.
The spacious bedroom boasts custom west-facing windows with reed glass, additional tailored window treatments, custom cabinetry with Caesarstone counters, recessed lighting, and another PTAC system. The ensuite bathroom has been fully reimagined with porcelain tile walls, a custom vanity, pocket door, new plumbing, recessed lighting, shower bench with laundry drawer, and a new window and toilet.
Throughout, elegant pre-war details remain-high beamed ceilings, multiple exposures, and excellent storage-now paired with meticulous modern upgrades, creating a truly one-of-a-kind residence in the heart of Sutton Place.
This well-regarded full-service cooperative offers a 24-hour doorman, live-in superintendent, private storage, laundry facilities, bicycle room, and a beautifully landscaped roof deck with sweeping city and river views. Its prime Sutton Place location provides easy access to the East River Esplanade, top restaurants, convenient transportation, and the best of Manhattan living. There is a 2% flip tax paid by the buyer.
Features
View / Exposure

Building Details
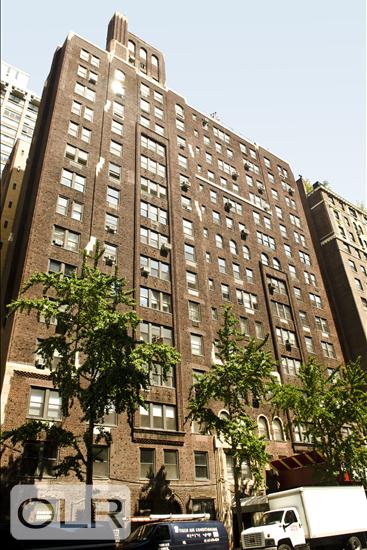
Building Amenities
Building Statistics
$ 1,049 APPSF
Closed Sales Data [Last 12 Months]

Contact
Chad Kessler
Licensed Associate Real Estate Broker
Mortgage Calculator

