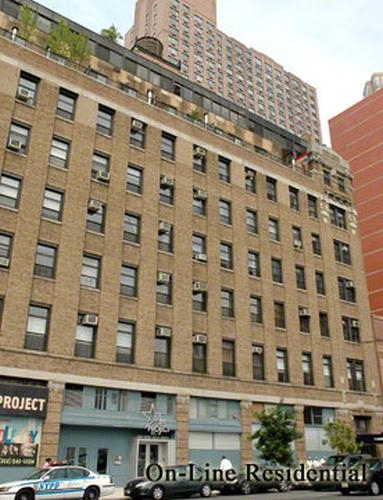
$ 749,000
Active
Status
2
Rooms
1
Bathrooms
850/79
ASF/ASM
$ 1,098
Real Estate Taxes
[Monthly]
$ 1,190
Maintenance [Monthly]
80%
Financing Allowed

Description
Loft Penthouse with Private Roof Top...
This totally renovated "extra large" Penthouse Loft has it "ALL" with Wood Burning Fireplace, superb Chef’s Kitchen with a handsome Breakfast Bar, center Skylight and Dressing Area with custom Closets and Built-ins galore, including the masterfully concealed retractable bedding design.
The lofted space (850 Sq.Ft.) is large enough for living, dining, entertaining and sleeping as well as a home office with enclosed tailor-made shelving and pullout custom desk. The High Ceilings, Hardwood Floors and Spiral Staircase to your private Roof Terrace (350 Sq. Ft.) complete this magical Penthouse.
The Armory was built in 1929 and is a full service Condop. It is in a residential neighborhood and in the junction of Hudson Yards, the Highline, Hudson River Park, Midtown West and the Theater District along with all major transportation hubs. The building has a Newly Renovated marble Lobby, New Elevators, 24 hour Doorman, Laundry on every Floor, Common Roof Deck, Bike Storage, Common Storage, Live in Super plus Service Staff.
Designated Live/Work building-ideal for today’s personal and professional environment. Liberal coop ownership policies allow for 80% financing, no flip tax, flexible subletting rules, pied-a-terres, co-purchasing, guarantors, and gifting. Pets welcomed with Board Approval.
Short Term Rentals allowed from 3 months to One year. Ideal for INVESTORS!
Common Hallways are in the process of being completely renovated. The current building assessment which ends on March 31, 2026 has been “PAID IN FULL” by the present owner.
Come experience Ideal Living at The Armory!!
Loft Penthouse with Private Roof Top...
This totally renovated "extra large" Penthouse Loft has it "ALL" with Wood Burning Fireplace, superb Chef’s Kitchen with a handsome Breakfast Bar, center Skylight and Dressing Area with custom Closets and Built-ins galore, including the masterfully concealed retractable bedding design.
The lofted space (850 Sq.Ft.) is large enough for living, dining, entertaining and sleeping as well as a home office with enclosed tailor-made shelving and pullout custom desk. The High Ceilings, Hardwood Floors and Spiral Staircase to your private Roof Terrace (350 Sq. Ft.) complete this magical Penthouse.
The Armory was built in 1929 and is a full service Condop. It is in a residential neighborhood and in the junction of Hudson Yards, the Highline, Hudson River Park, Midtown West and the Theater District along with all major transportation hubs. The building has a Newly Renovated marble Lobby, New Elevators, 24 hour Doorman, Laundry on every Floor, Common Roof Deck, Bike Storage, Common Storage, Live in Super plus Service Staff.
Designated Live/Work building-ideal for today’s personal and professional environment. Liberal coop ownership policies allow for 80% financing, no flip tax, flexible subletting rules, pied-a-terres, co-purchasing, guarantors, and gifting. Pets welcomed with Board Approval.
Short Term Rentals allowed from 3 months to One year. Ideal for INVESTORS!
Common Hallways are in the process of being completely renovated. The current building assessment which ends on March 31, 2026 has been “PAID IN FULL” by the present owner.
Come experience Ideal Living at The Armory!!
Listing Courtesy of Compass
Features
A/C
Private Roof
Terrace
View / Exposure
City Views
North, East, South, West Exposures

Building Details

Co-op
Ownership
Loft
Building Type
Full-Time Doorman
Service Level
Elevator
Access
Pets Allowed
Pet Policy
1071/7502
Block/Lot
Pre-War
Age
1929
Year Built
9/151
Floors/Apts
Building Amenities
Bike Room
Common Storage
Laundry Room
Playroom
Roof Deck
Building Statistics
$ 723 APPSF
Closed Sales Data [Last 12 Months]

Contact
Chad Kessler
License
Licensed As: Chad Kessler
Licensed Associate Real Estate Broker
Mortgage Calculator

This information is not verified for authenticity or accuracy and is not guaranteed and may not reflect all real estate activity in the market.
©2025 REBNY Listing Service, Inc. All rights reserved.
All information is intended only for the Registrant’s personal, non-commercial use.
RLS Data display by New Millennium Real Estate Corp..
Additional building data provided by On-Line Residential [OLR].
All information furnished regarding property for sale, rental or financing is from sources deemed reliable, but no warranty or representation is made as to the accuracy thereof and same is submitted subject to errors, omissions, change of price, rental or other conditions, prior sale, lease or financing or withdrawal without notice. All dimensions are approximate. For exact dimensions, you must hire your own architect or engineer.
Listing ID: 938681







