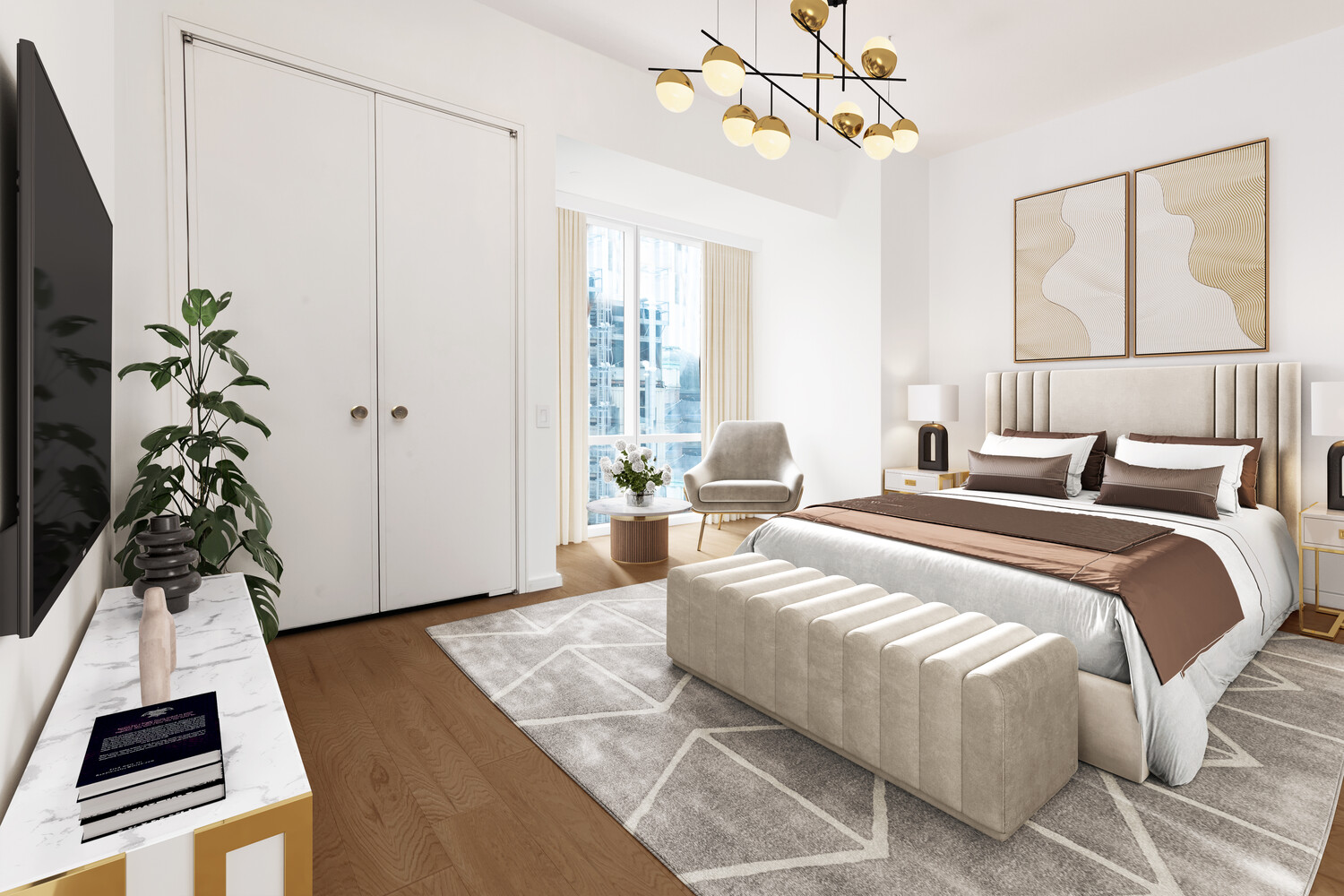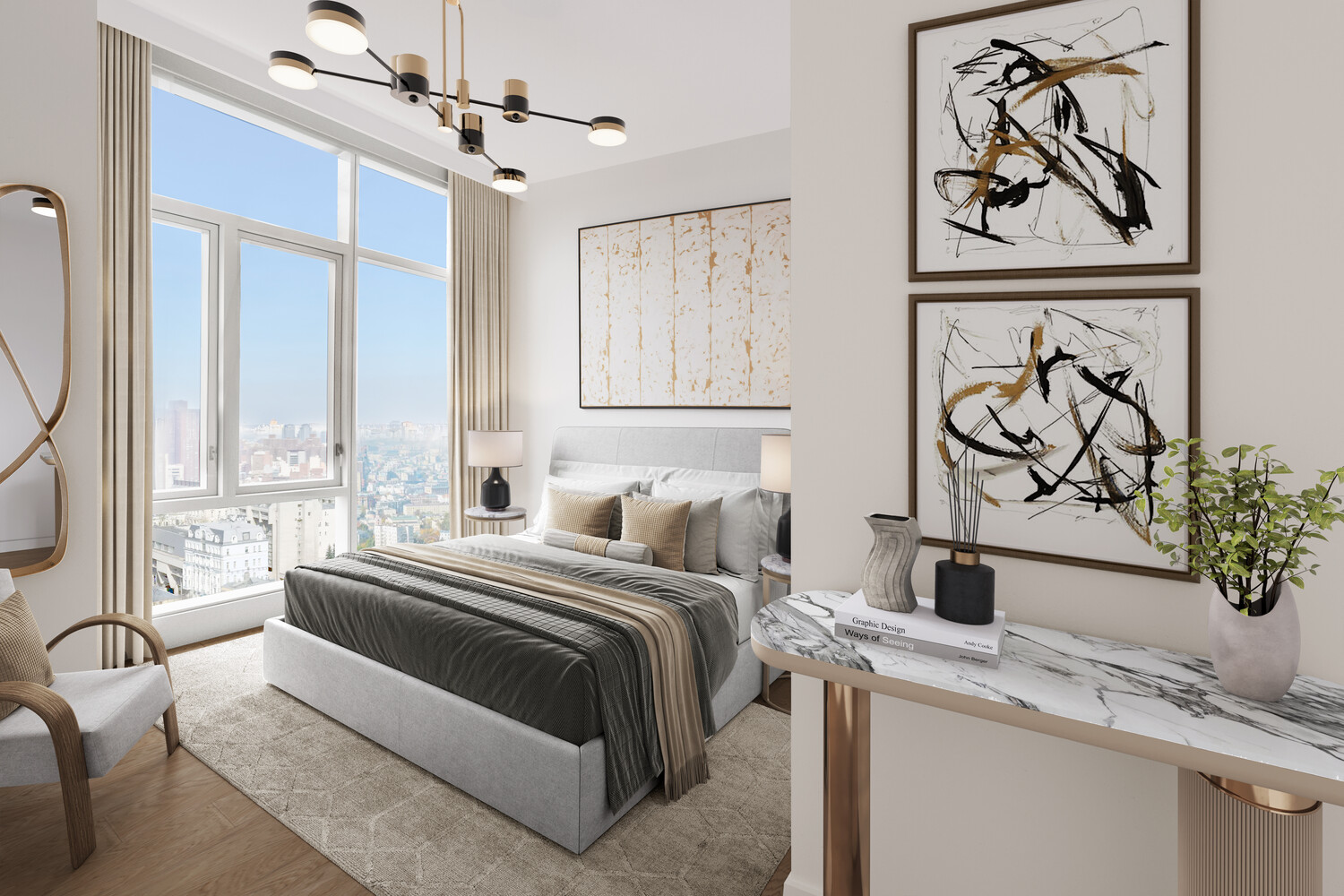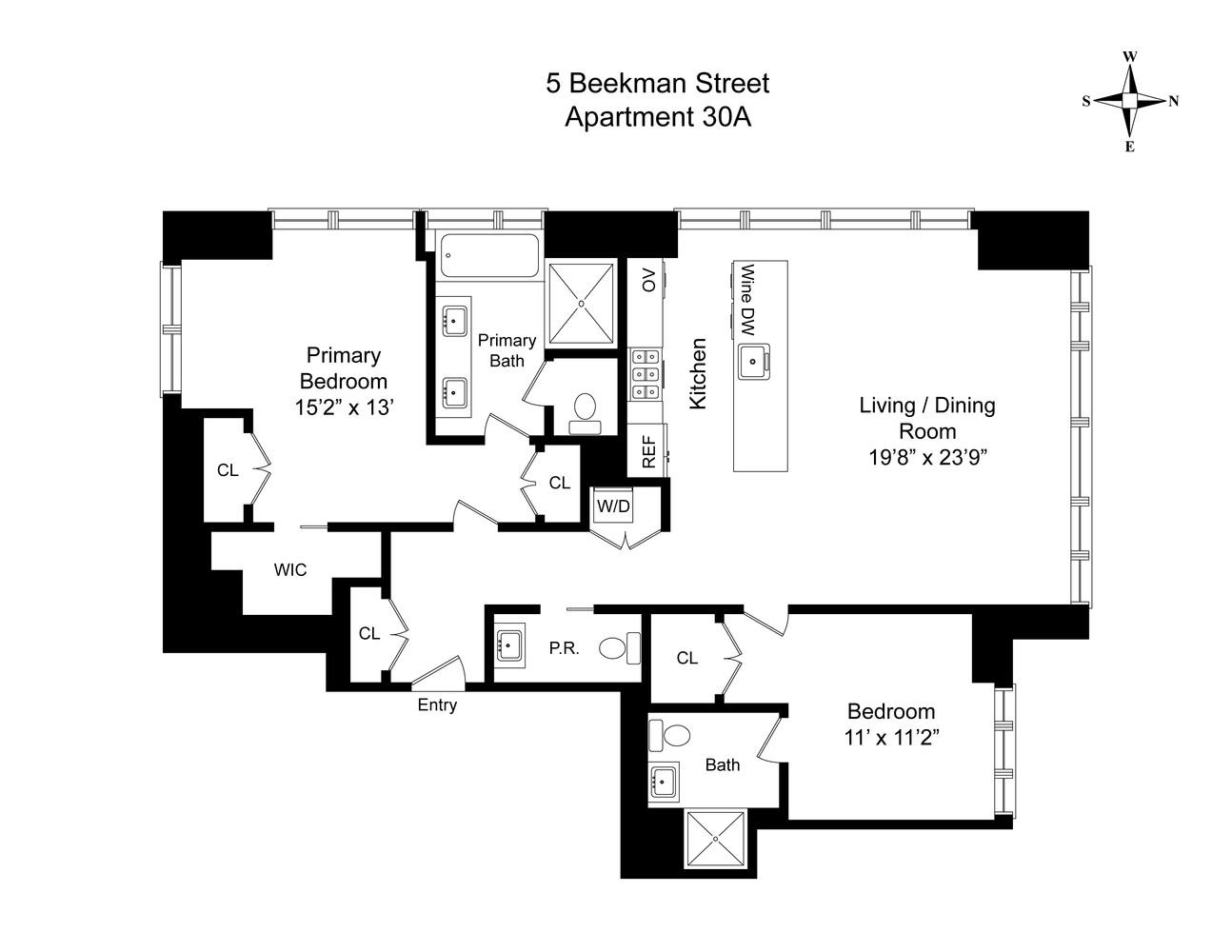

Description
Welcome to Residence 30A at The Beekman Residences, a glass-wrapped aerie suspended above the rhythm of Downtown Manhattan. From its floor-to-ceiling windows, the city unfurls in every direction-northward across the grandeur of City Hall, eastward toward the Brooklyn Bridge, and south and west where light lingers longest. The result is a home that feels less like an apartment and more like a front-row seat to New York itself.
The great room is both dramatic and inviting, anchored by a luminous eat-in kitchen. Here, an oversized Madreperola quartzite island doubles as a gathering place, with wine refrigeration, deep-paneled refrigeration, and a vented gas range making entertaining effortless. Every element has been considered, from the scale of the space to the finishes that turn everyday living into quiet luxury.
The primary suite is a sanctuary, its double exposures welcoming the morning sun and the glow of twilight. Three custom-fitted closets provide rare and thoughtful storage, while the windowed, five-piece bath offers indulgence in every detail: a double vanity, soaking tub, enclosed shower, and separate water closet. The second bedroom, with its own ensuite bath, frames uptown views and the Brooklyn Bridge, giving guests or family members their own perspective of the city.
At The Beekman Residences, designed by Thomas Juul-Hansen, service is elevated to an art form. From a 24-hour concierge and in-room dining courtesy of Tom Colicchio's Temple Court and Keith McNally's Augustine, to access to spa, gym, lounge, and a landscaped roof terrace, every comfort is within reach. And just outside your door lies the beating heart of the new Downtown, where Tribeca, SoHo, the Seaport, and the Financial District converge. This is more than a home-it is a narrative of New York at its most vital.
Welcome to Residence 30A at The Beekman Residences, a glass-wrapped aerie suspended above the rhythm of Downtown Manhattan. From its floor-to-ceiling windows, the city unfurls in every direction-northward across the grandeur of City Hall, eastward toward the Brooklyn Bridge, and south and west where light lingers longest. The result is a home that feels less like an apartment and more like a front-row seat to New York itself.
The great room is both dramatic and inviting, anchored by a luminous eat-in kitchen. Here, an oversized Madreperola quartzite island doubles as a gathering place, with wine refrigeration, deep-paneled refrigeration, and a vented gas range making entertaining effortless. Every element has been considered, from the scale of the space to the finishes that turn everyday living into quiet luxury.
The primary suite is a sanctuary, its double exposures welcoming the morning sun and the glow of twilight. Three custom-fitted closets provide rare and thoughtful storage, while the windowed, five-piece bath offers indulgence in every detail: a double vanity, soaking tub, enclosed shower, and separate water closet. The second bedroom, with its own ensuite bath, frames uptown views and the Brooklyn Bridge, giving guests or family members their own perspective of the city.
At The Beekman Residences, designed by Thomas Juul-Hansen, service is elevated to an art form. From a 24-hour concierge and in-room dining courtesy of Tom Colicchio's Temple Court and Keith McNally's Augustine, to access to spa, gym, lounge, and a landscaped roof terrace, every comfort is within reach. And just outside your door lies the beating heart of the new Downtown, where Tribeca, SoHo, the Seaport, and the Financial District converge. This is more than a home-it is a narrative of New York at its most vital.
Features
View / Exposure

Building Details
.jpg)
Building Amenities
Building Statistics
$ 1,563 APPSF
Closed Sales Data [Last 12 Months]

Contact
Chad Kessler
Licensed Associate Real Estate Broker
Mortgage Calculator

.jpg)
.jpg)
.jpg)

_1.jpg)


