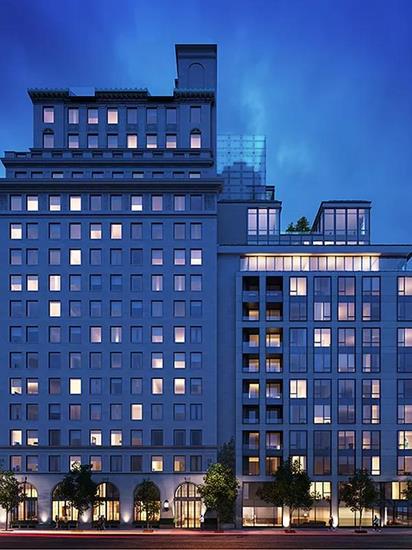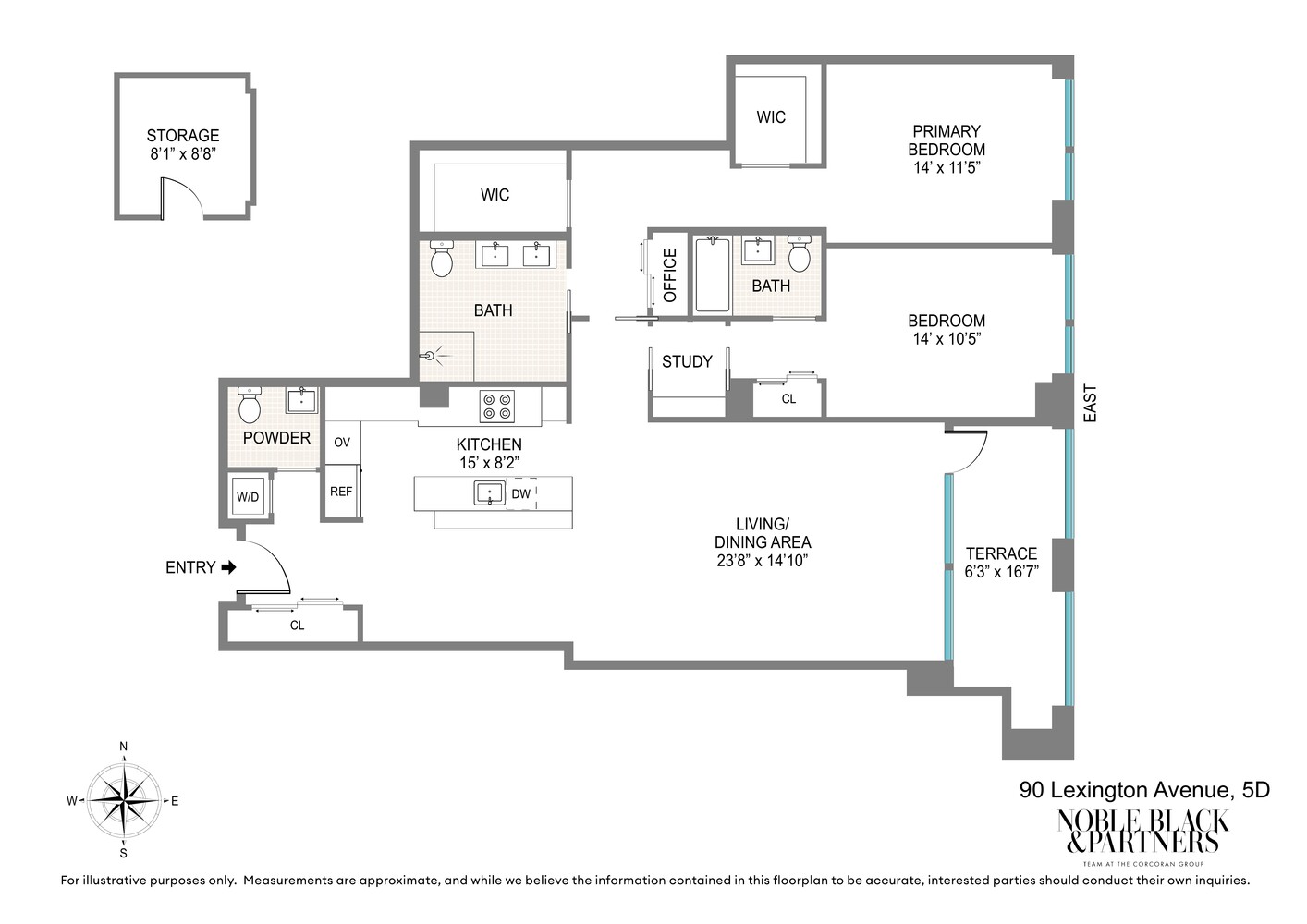
Price Drop
$ 2,600,000
[10.19%]
[$ -295,000]
Active
Status
4
Rooms
2
Bedrooms
2.5
Bathrooms
1,539/143
ASF/ASM
$ 2,740
Real Estate Taxes
[Monthly]
$ 2,633
Common Charges [Monthly]
90%
Financing Allowed

Description
Motivated Seller Priced to Sell before Year-End!
Welcome to this immaculate 1,539-square-foot residence, where soaring beamed ceilings rise over 10 feet high above fumed gray oak floors. Expansive windows bathe the home in natural eastern light, creating a bright and airy ambiance throughout. In addition to its spacious interior, the apartment includes a convenient on-floor storage room, offering ample space for your belongings just outside your door.
The gracious entryway is flanked by a coat closet, a stylish powder room and an in-unit washer-dryer. Entertain in the generous living room with open dining or gather on the terrace for a cocktail. The kitchen is top of the line, appointed with custom European oak cabinetry oak, polished glassos slab countertops and island/breakfast bar, antique grey marble slab backsplash, and high-end Dornbracht fixtures. Chef's will also enjoy a GE Monogram oven and cooktop, Sub-Zero refrigerator-freezer, Bosch dishwasher and dual-zone wine cooler.
The generous primary bedroom suite is brightened by a wall of windows, featuring 2 large closets plus a third linen closet converted to a home office. The spa-inspired bath is clad in French limestone wall and floor tiles and also features a long dual-sink vanity of smoked oak, travertine slab backsplash, NuHeat radiant heat floors, glass-enclosed shower and upscale Philippe Starck-designed Hansgrohe fixtures. A spacious secondary suite includes a large closet, its own en-suite bath and a convenient desk or vanity niche - perfect for guests.
Designed by preeminent architect and design studio Workshop/APD and featured by Architectural Digest, 88 & 90 Lexington marries 2 distinctive condominium buildings, one a prewar classic and the latter a modern postwar tower. Both share an arched entryway and soaring lobby. Exceptional amenities include a 24-hour doorman, concierge, in-house maintenance, resident manager, swimming pool with Jacuzzi, enormous gym with private yoga studio, steam room & sauna, garage, screening room, children's playroom, and landscaped roof terrace with seating & BBQ.
Set in the heart of NoMad - one of Manhattan's most desirable neighborhoods - moments from Gramercy, Flatiron, Chelsea, and Kips Bay. Enjoy world-class dining, shopping, and nightlife, with nearby staples like Whole Foods, Trader Joe's, Fairway for everyday essentials. Just a short stroll to Madison Square Park and a year-round calendar of events. Commuting is effortless with easy access to the 6 and N/R/W subway lines, bus routes, and CitiBike stations.
The real estate tax assumes a 17.5% reduction under the primary residence condo abatement. Purchasers are advised to consult a tax professional to determine eligibility. Taxes are $3,320.59 per month without the abatement.
Welcome to this immaculate 1,539-square-foot residence, where soaring beamed ceilings rise over 10 feet high above fumed gray oak floors. Expansive windows bathe the home in natural eastern light, creating a bright and airy ambiance throughout. In addition to its spacious interior, the apartment includes a convenient on-floor storage room, offering ample space for your belongings just outside your door.
The gracious entryway is flanked by a coat closet, a stylish powder room and an in-unit washer-dryer. Entertain in the generous living room with open dining or gather on the terrace for a cocktail. The kitchen is top of the line, appointed with custom European oak cabinetry oak, polished glassos slab countertops and island/breakfast bar, antique grey marble slab backsplash, and high-end Dornbracht fixtures. Chef's will also enjoy a GE Monogram oven and cooktop, Sub-Zero refrigerator-freezer, Bosch dishwasher and dual-zone wine cooler.
The generous primary bedroom suite is brightened by a wall of windows, featuring 2 large closets plus a third linen closet converted to a home office. The spa-inspired bath is clad in French limestone wall and floor tiles and also features a long dual-sink vanity of smoked oak, travertine slab backsplash, NuHeat radiant heat floors, glass-enclosed shower and upscale Philippe Starck-designed Hansgrohe fixtures. A spacious secondary suite includes a large closet, its own en-suite bath and a convenient desk or vanity niche - perfect for guests.
Designed by preeminent architect and design studio Workshop/APD and featured by Architectural Digest, 88 & 90 Lexington marries 2 distinctive condominium buildings, one a prewar classic and the latter a modern postwar tower. Both share an arched entryway and soaring lobby. Exceptional amenities include a 24-hour doorman, concierge, in-house maintenance, resident manager, swimming pool with Jacuzzi, enormous gym with private yoga studio, steam room & sauna, garage, screening room, children's playroom, and landscaped roof terrace with seating & BBQ.
Set in the heart of NoMad - one of Manhattan's most desirable neighborhoods - moments from Gramercy, Flatiron, Chelsea, and Kips Bay. Enjoy world-class dining, shopping, and nightlife, with nearby staples like Whole Foods, Trader Joe's, Fairway for everyday essentials. Just a short stroll to Madison Square Park and a year-round calendar of events. Commuting is effortless with easy access to the 6 and N/R/W subway lines, bus routes, and CitiBike stations.
The real estate tax assumes a 17.5% reduction under the primary residence condo abatement. Purchasers are advised to consult a tax professional to determine eligibility. Taxes are $3,320.59 per month without the abatement.
Motivated Seller Priced to Sell before Year-End!
Welcome to this immaculate 1,539-square-foot residence, where soaring beamed ceilings rise over 10 feet high above fumed gray oak floors. Expansive windows bathe the home in natural eastern light, creating a bright and airy ambiance throughout. In addition to its spacious interior, the apartment includes a convenient on-floor storage room, offering ample space for your belongings just outside your door.
The gracious entryway is flanked by a coat closet, a stylish powder room and an in-unit washer-dryer. Entertain in the generous living room with open dining or gather on the terrace for a cocktail. The kitchen is top of the line, appointed with custom European oak cabinetry oak, polished glassos slab countertops and island/breakfast bar, antique grey marble slab backsplash, and high-end Dornbracht fixtures. Chef's will also enjoy a GE Monogram oven and cooktop, Sub-Zero refrigerator-freezer, Bosch dishwasher and dual-zone wine cooler.
The generous primary bedroom suite is brightened by a wall of windows, featuring 2 large closets plus a third linen closet converted to a home office. The spa-inspired bath is clad in French limestone wall and floor tiles and also features a long dual-sink vanity of smoked oak, travertine slab backsplash, NuHeat radiant heat floors, glass-enclosed shower and upscale Philippe Starck-designed Hansgrohe fixtures. A spacious secondary suite includes a large closet, its own en-suite bath and a convenient desk or vanity niche - perfect for guests.
Designed by preeminent architect and design studio Workshop/APD and featured by Architectural Digest, 88 & 90 Lexington marries 2 distinctive condominium buildings, one a prewar classic and the latter a modern postwar tower. Both share an arched entryway and soaring lobby. Exceptional amenities include a 24-hour doorman, concierge, in-house maintenance, resident manager, swimming pool with Jacuzzi, enormous gym with private yoga studio, steam room & sauna, garage, screening room, children's playroom, and landscaped roof terrace with seating & BBQ.
Set in the heart of NoMad - one of Manhattan's most desirable neighborhoods - moments from Gramercy, Flatiron, Chelsea, and Kips Bay. Enjoy world-class dining, shopping, and nightlife, with nearby staples like Whole Foods, Trader Joe's, Fairway for everyday essentials. Just a short stroll to Madison Square Park and a year-round calendar of events. Commuting is effortless with easy access to the 6 and N/R/W subway lines, bus routes, and CitiBike stations.
The real estate tax assumes a 17.5% reduction under the primary residence condo abatement. Purchasers are advised to consult a tax professional to determine eligibility. Taxes are $3,320.59 per month without the abatement.
Welcome to this immaculate 1,539-square-foot residence, where soaring beamed ceilings rise over 10 feet high above fumed gray oak floors. Expansive windows bathe the home in natural eastern light, creating a bright and airy ambiance throughout. In addition to its spacious interior, the apartment includes a convenient on-floor storage room, offering ample space for your belongings just outside your door.
The gracious entryway is flanked by a coat closet, a stylish powder room and an in-unit washer-dryer. Entertain in the generous living room with open dining or gather on the terrace for a cocktail. The kitchen is top of the line, appointed with custom European oak cabinetry oak, polished glassos slab countertops and island/breakfast bar, antique grey marble slab backsplash, and high-end Dornbracht fixtures. Chef's will also enjoy a GE Monogram oven and cooktop, Sub-Zero refrigerator-freezer, Bosch dishwasher and dual-zone wine cooler.
The generous primary bedroom suite is brightened by a wall of windows, featuring 2 large closets plus a third linen closet converted to a home office. The spa-inspired bath is clad in French limestone wall and floor tiles and also features a long dual-sink vanity of smoked oak, travertine slab backsplash, NuHeat radiant heat floors, glass-enclosed shower and upscale Philippe Starck-designed Hansgrohe fixtures. A spacious secondary suite includes a large closet, its own en-suite bath and a convenient desk or vanity niche - perfect for guests.
Designed by preeminent architect and design studio Workshop/APD and featured by Architectural Digest, 88 & 90 Lexington marries 2 distinctive condominium buildings, one a prewar classic and the latter a modern postwar tower. Both share an arched entryway and soaring lobby. Exceptional amenities include a 24-hour doorman, concierge, in-house maintenance, resident manager, swimming pool with Jacuzzi, enormous gym with private yoga studio, steam room & sauna, garage, screening room, children's playroom, and landscaped roof terrace with seating & BBQ.
Set in the heart of NoMad - one of Manhattan's most desirable neighborhoods - moments from Gramercy, Flatiron, Chelsea, and Kips Bay. Enjoy world-class dining, shopping, and nightlife, with nearby staples like Whole Foods, Trader Joe's, Fairway for everyday essentials. Just a short stroll to Madison Square Park and a year-round calendar of events. Commuting is effortless with easy access to the 6 and N/R/W subway lines, bus routes, and CitiBike stations.
The real estate tax assumes a 17.5% reduction under the primary residence condo abatement. Purchasers are advised to consult a tax professional to determine eligibility. Taxes are $3,320.59 per month without the abatement.
Listing Courtesy of Corcoran Group
Features
A/C
Terrace
Washer / Dryer
View / Exposure
East Exposure

Building Details

Condo
Ownership
Loft
Building Type
Full Service
Service Level
Elevator
Access
Pets Allowed
Pet Policy
882/69
Block/Lot
Post-War
Age
1959
Year Built
13/78
Floors/Apts
Building Amenities
Bike Room
Billiards Room
Cinema Room
Fitness Facility
Garage
Playroom
Pool
Private Storage
Roof Deck
Sauna
Steam Room
Building Statistics
$ 1,660 APPSF
Closed Sales Data [Last 12 Months]

Contact
Chad Kessler
License
Licensed As: Chad Kessler
Licensed Associate Real Estate Broker
Mortgage Calculator

This information is not verified for authenticity or accuracy and is not guaranteed and may not reflect all real estate activity in the market.
©2025 REBNY Listing Service, Inc. All rights reserved.
All information is intended only for the Registrant’s personal, non-commercial use.
RLS Data display by New Millennium Real Estate Corp..
Additional building data provided by On-Line Residential [OLR].
All information furnished regarding property for sale, rental or financing is from sources deemed reliable, but no warranty or representation is made as to the accuracy thereof and same is submitted subject to errors, omissions, change of price, rental or other conditions, prior sale, lease or financing or withdrawal without notice. All dimensions are approximate. For exact dimensions, you must hire your own architect or engineer.
Listing ID: 1508885















