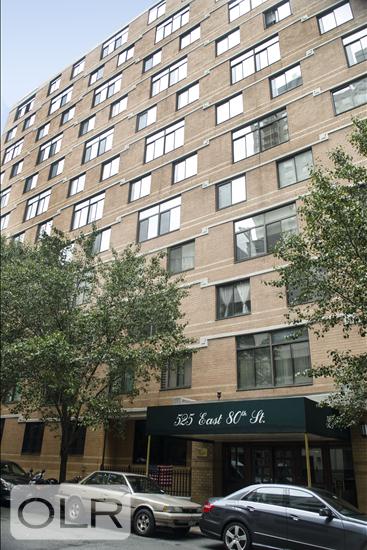
$ 1,995,000
Active
Status
6
Rooms
3
Bedrooms
2
Bathrooms
$ 1,917
Real Estate Taxes
[Monthly]
$ 2,012
Common Charges [Monthly]
90%
Financing Allowed

Description
Come home to apartment 11A in The Wakefield condominium! The major rooms in this loft-style 3 bedroom/2 bath home face north, boast city views, and receive excellent light. The 20’ wide sunken living room offers 10’ ceilings and a flank of north-facing windows offering city views. An adjacent spacious dining room makes entertaining a breeze, and the kitchen has a separate service entrance and provides ample storage. A 23’ wide King-size primary bedroom with en-suite bath offers abundant customized closets, a light-filled open view, and room for a home office. Just down the hall is a second bath and 2 more bedrooms, one of which is currently set up as a den/ home office.
The Wakefield is a pet-friendly, non-smoking, full-service condominium with 24-hour doorman, Resident Super, laundry facilities, bike room, private storage (rental fee), and a garage. The hallways have recently been renovated, and new elevators have been installed. This is a terrific Upper East Side location near the 2nd Avenue subway (83rd St) and the #6 train on Lexington Avenue (77th St). Enjoy great shopping, fine restaurants, the convenience of Carl Schurz Park and the John Jay playground, as well as proximity to numerous private and public schools. A 1% transfer tax is payable to the condo association by the buyer.
Come home to apartment 11A in The Wakefield condominium! The major rooms in this loft-style 3 bedroom/2 bath home face north, boast city views, and receive excellent light. The 20’ wide sunken living room offers 10’ ceilings and a flank of north-facing windows offering city views. An adjacent spacious dining room makes entertaining a breeze, and the kitchen has a separate service entrance and provides ample storage. A 23’ wide King-size primary bedroom with en-suite bath offers abundant customized closets, a light-filled open view, and room for a home office. Just down the hall is a second bath and 2 more bedrooms, one of which is currently set up as a den/ home office.
The Wakefield is a pet-friendly, non-smoking, full-service condominium with 24-hour doorman, Resident Super, laundry facilities, bike room, private storage (rental fee), and a garage. The hallways have recently been renovated, and new elevators have been installed. This is a terrific Upper East Side location near the 2nd Avenue subway (83rd St) and the #6 train on Lexington Avenue (77th St). Enjoy great shopping, fine restaurants, the convenience of Carl Schurz Park and the John Jay playground, as well as proximity to numerous private and public schools. A 1% transfer tax is payable to the condo association by the buyer.
Listing Courtesy of Compass
Features
A/C [Central]
Washer / Dryer Hookups

Building Details

Condo
Ownership
Mid-Rise
Building Type
Full-Time Doorman
Service Level
Elevator
Access
Pets Allowed
Pet Policy
1577/7502
Block/Lot
Post-War
Age
1981
Year Built
13/67
Floors/Apts
Building Amenities
Bike Room
Common Storage
Garage
Laundry Room
Non-Smoking Building
Building Statistics
$ 1,393 APPSF
Closed Sales Data [Last 12 Months]

Contact
Chad Kessler
License
Licensed As: Chad Kessler
Licensed Associate Real Estate Broker
Mortgage Calculator

This information is not verified for authenticity or accuracy and is not guaranteed and may not reflect all real estate activity in the market.
©2025 REBNY Listing Service, Inc. All rights reserved.
All information is intended only for the Registrant’s personal, non-commercial use.
RLS Data display by New Millennium Real Estate Corp..
Additional building data provided by On-Line Residential [OLR].
All information furnished regarding property for sale, rental or financing is from sources deemed reliable, but no warranty or representation is made as to the accuracy thereof and same is submitted subject to errors, omissions, change of price, rental or other conditions, prior sale, lease or financing or withdrawal without notice. All dimensions are approximate. For exact dimensions, you must hire your own architect or engineer.
Listing ID: 2146846












