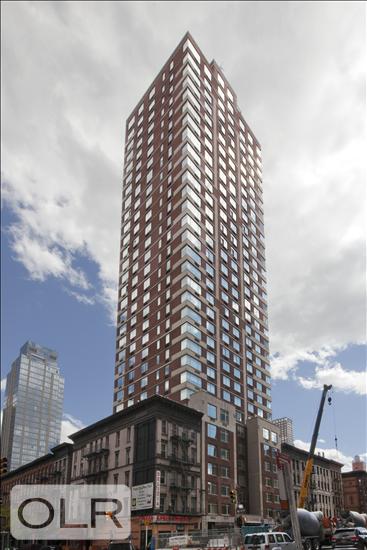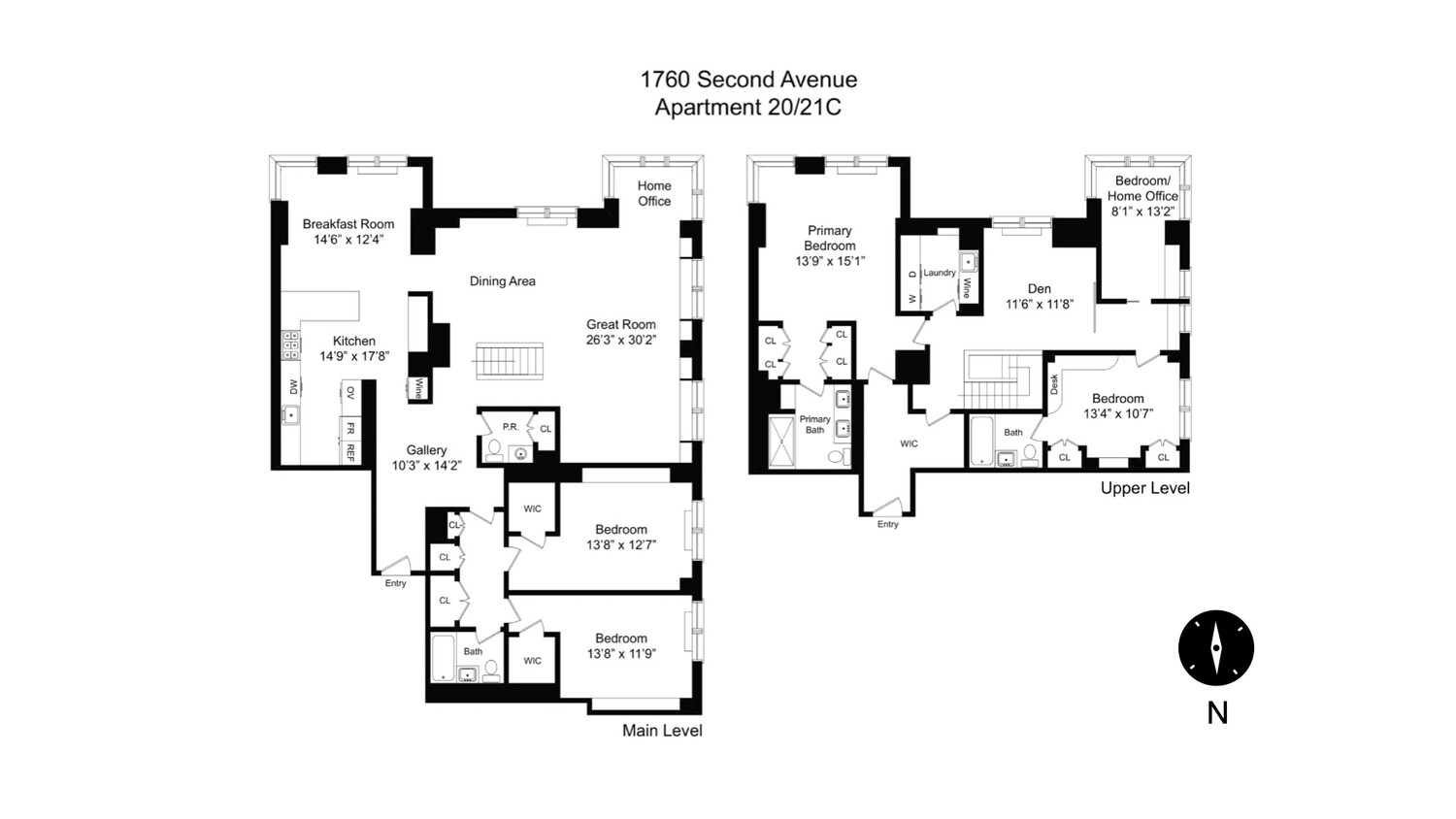
$ 3,790,000
Active
Status
10
Rooms
5
Bedrooms
3.5
Bathrooms
3,400/316
ASF/ASM
$ 4,443
Real Estate Taxes
[Monthly]
$ 4,441
Common Charges [Monthly]
90%
Financing Allowed

Description
Expansive 5-Bedroom Duplex with Panoramic City Views
This rare 5-bedroom, 3.5-bathroom duplex spans approximately 3,400 square feet and offers unobstructed skyline views from three exposures. Set high above Yorkville in a full-service condominium, the residence combines impressive scale, smart layout, and premium finishes-providing the space of a townhouse with the ease of condo living.
A generous entry hall leads to an oversized great room with floor-to-ceiling windows facing south, west, and east. Designed for both entertaining and daily living, this flexible layout accommodates multiple seating, dining, and work areas, all bathed in natural light. The adjacent chef's kitchen, designed by Bulthaup, features sleek quartz countertops, a six-burner Viking range, Sub-Zero refrigerator, Miele dishwasher, two wine fridges, and a large island with breakfast bar seating. A cozy breakfast area is framed by corner windows with open southern and eastern views. Two large bedrooms, a full bath, a modern powder room, and multiple closets complete the lower level.
Upstairs, the primary suite enjoys southeastern views, a large walk-in closet, and a spa-inspired bathroom with double walnut vanity, Calacatta Gold marble, a walk-in shower, and Waterworks fixtures. Also on this level: a secondary bedroom with its own bathroom, a flexible bonus room (ideal for a fifth bedroom or office), a sunny den, and a well-equipped laundry room with full-size washer/dryer, storage, sink, and a second wine fridge.
The Chartwell House is a 33-story condominium designed by Thomas O'Hara, offering amenities such as a landscaped roof deck, fitness center, children's playroom, bike storage, and central laundry. Located in the heart of Yorkville, you're steps from Whole Foods, Asphalt Green, the 92nd Street Y, great restaurants, and the 2nd Avenue Subway. Current monthly assessment of $1684.
This rare 5-bedroom, 3.5-bathroom duplex spans approximately 3,400 square feet and offers unobstructed skyline views from three exposures. Set high above Yorkville in a full-service condominium, the residence combines impressive scale, smart layout, and premium finishes-providing the space of a townhouse with the ease of condo living.
A generous entry hall leads to an oversized great room with floor-to-ceiling windows facing south, west, and east. Designed for both entertaining and daily living, this flexible layout accommodates multiple seating, dining, and work areas, all bathed in natural light. The adjacent chef's kitchen, designed by Bulthaup, features sleek quartz countertops, a six-burner Viking range, Sub-Zero refrigerator, Miele dishwasher, two wine fridges, and a large island with breakfast bar seating. A cozy breakfast area is framed by corner windows with open southern and eastern views. Two large bedrooms, a full bath, a modern powder room, and multiple closets complete the lower level.
Upstairs, the primary suite enjoys southeastern views, a large walk-in closet, and a spa-inspired bathroom with double walnut vanity, Calacatta Gold marble, a walk-in shower, and Waterworks fixtures. Also on this level: a secondary bedroom with its own bathroom, a flexible bonus room (ideal for a fifth bedroom or office), a sunny den, and a well-equipped laundry room with full-size washer/dryer, storage, sink, and a second wine fridge.
The Chartwell House is a 33-story condominium designed by Thomas O'Hara, offering amenities such as a landscaped roof deck, fitness center, children's playroom, bike storage, and central laundry. Located in the heart of Yorkville, you're steps from Whole Foods, Asphalt Green, the 92nd Street Y, great restaurants, and the 2nd Avenue Subway. Current monthly assessment of $1684.
Expansive 5-Bedroom Duplex with Panoramic City Views
This rare 5-bedroom, 3.5-bathroom duplex spans approximately 3,400 square feet and offers unobstructed skyline views from three exposures. Set high above Yorkville in a full-service condominium, the residence combines impressive scale, smart layout, and premium finishes-providing the space of a townhouse with the ease of condo living.
A generous entry hall leads to an oversized great room with floor-to-ceiling windows facing south, west, and east. Designed for both entertaining and daily living, this flexible layout accommodates multiple seating, dining, and work areas, all bathed in natural light. The adjacent chef's kitchen, designed by Bulthaup, features sleek quartz countertops, a six-burner Viking range, Sub-Zero refrigerator, Miele dishwasher, two wine fridges, and a large island with breakfast bar seating. A cozy breakfast area is framed by corner windows with open southern and eastern views. Two large bedrooms, a full bath, a modern powder room, and multiple closets complete the lower level.
Upstairs, the primary suite enjoys southeastern views, a large walk-in closet, and a spa-inspired bathroom with double walnut vanity, Calacatta Gold marble, a walk-in shower, and Waterworks fixtures. Also on this level: a secondary bedroom with its own bathroom, a flexible bonus room (ideal for a fifth bedroom or office), a sunny den, and a well-equipped laundry room with full-size washer/dryer, storage, sink, and a second wine fridge.
The Chartwell House is a 33-story condominium designed by Thomas O'Hara, offering amenities such as a landscaped roof deck, fitness center, children's playroom, bike storage, and central laundry. Located in the heart of Yorkville, you're steps from Whole Foods, Asphalt Green, the 92nd Street Y, great restaurants, and the 2nd Avenue Subway. Current monthly assessment of $1684.
This rare 5-bedroom, 3.5-bathroom duplex spans approximately 3,400 square feet and offers unobstructed skyline views from three exposures. Set high above Yorkville in a full-service condominium, the residence combines impressive scale, smart layout, and premium finishes-providing the space of a townhouse with the ease of condo living.
A generous entry hall leads to an oversized great room with floor-to-ceiling windows facing south, west, and east. Designed for both entertaining and daily living, this flexible layout accommodates multiple seating, dining, and work areas, all bathed in natural light. The adjacent chef's kitchen, designed by Bulthaup, features sleek quartz countertops, a six-burner Viking range, Sub-Zero refrigerator, Miele dishwasher, two wine fridges, and a large island with breakfast bar seating. A cozy breakfast area is framed by corner windows with open southern and eastern views. Two large bedrooms, a full bath, a modern powder room, and multiple closets complete the lower level.
Upstairs, the primary suite enjoys southeastern views, a large walk-in closet, and a spa-inspired bathroom with double walnut vanity, Calacatta Gold marble, a walk-in shower, and Waterworks fixtures. Also on this level: a secondary bedroom with its own bathroom, a flexible bonus room (ideal for a fifth bedroom or office), a sunny den, and a well-equipped laundry room with full-size washer/dryer, storage, sink, and a second wine fridge.
The Chartwell House is a 33-story condominium designed by Thomas O'Hara, offering amenities such as a landscaped roof deck, fitness center, children's playroom, bike storage, and central laundry. Located in the heart of Yorkville, you're steps from Whole Foods, Asphalt Green, the 92nd Street Y, great restaurants, and the 2nd Avenue Subway. Current monthly assessment of $1684.
Listing Courtesy of Corcoran Group
Features
A/C
Washer / Dryer
View / Exposure
City Views
East, South, West Exposures

Building Details

Condo
Ownership
High-Rise
Building Type
Full Service
Service Level
Elevator
Access
Pets Allowed
Pet Policy
1554/7501
Block/Lot
Post-War
Age
2001
Year Built
34/138
Floors/Apts
Building Amenities
Bike Room
Fitness Facility
Laundry Room
Party Room
Playroom
Private Storage
Roof Deck
Sauna
Building Statistics
$ 1,177 APPSF
Closed Sales Data [Last 12 Months]

Contact
Chad Kessler
License
Licensed As: Chad Kessler
Licensed Associate Real Estate Broker
Mortgage Calculator

This information is not verified for authenticity or accuracy and is not guaranteed and may not reflect all real estate activity in the market.
©2026 REBNY Listing Service, Inc. All rights reserved.
All information is intended only for the Registrant’s personal, non-commercial use.
RLS Data display by New Millennium Real Estate Corp..
Additional building data provided by On-Line Residential [OLR].
All information furnished regarding property for sale, rental or financing is from sources deemed reliable, but no warranty or representation is made as to the accuracy thereof and same is submitted subject to errors, omissions, change of price, rental or other conditions, prior sale, lease or financing or withdrawal without notice. All dimensions are approximate. For exact dimensions, you must hire your own architect or engineer.
Listing ID: 1982794












