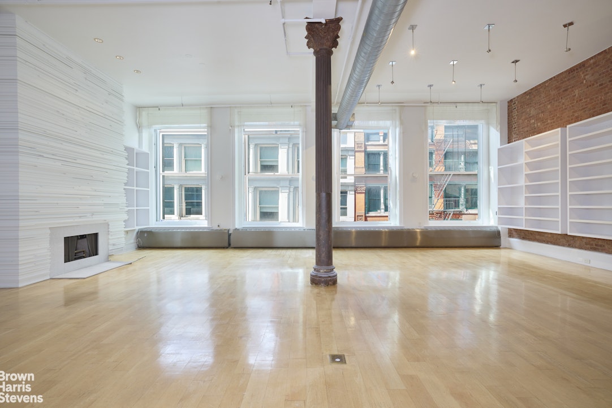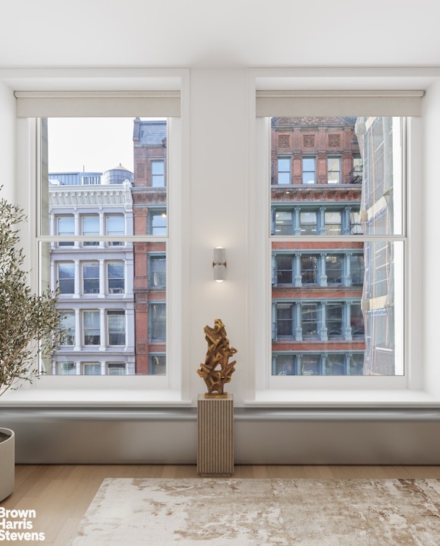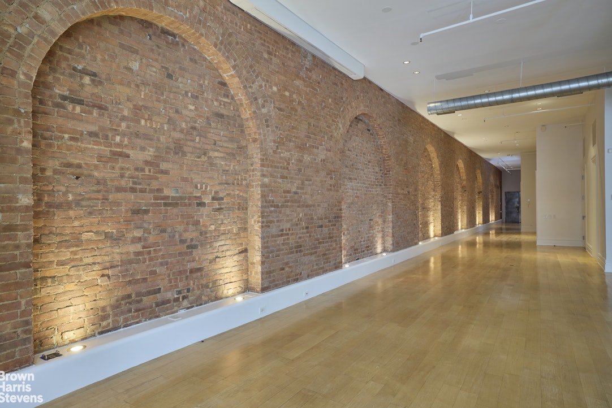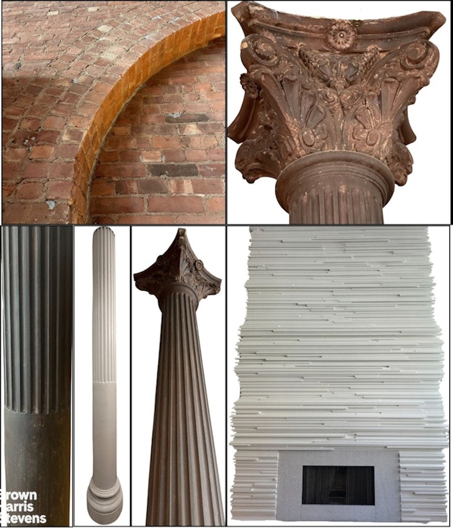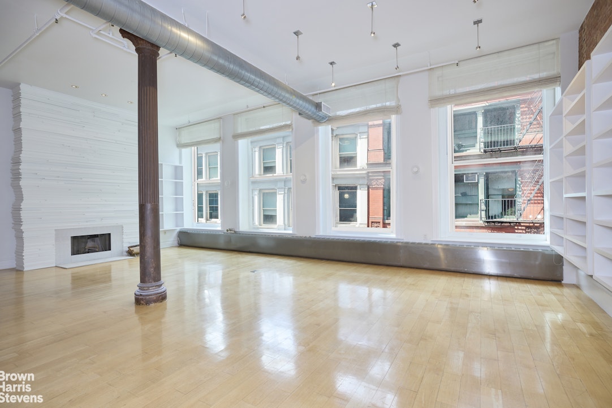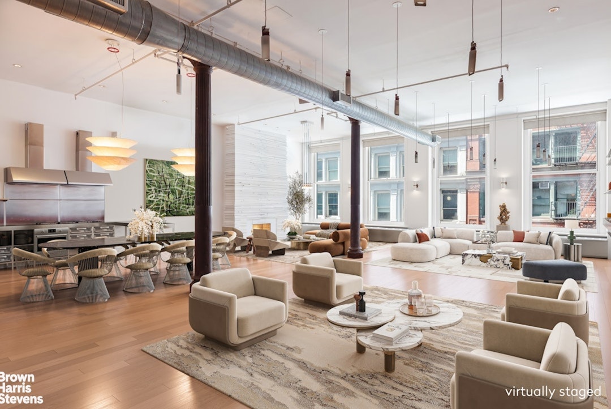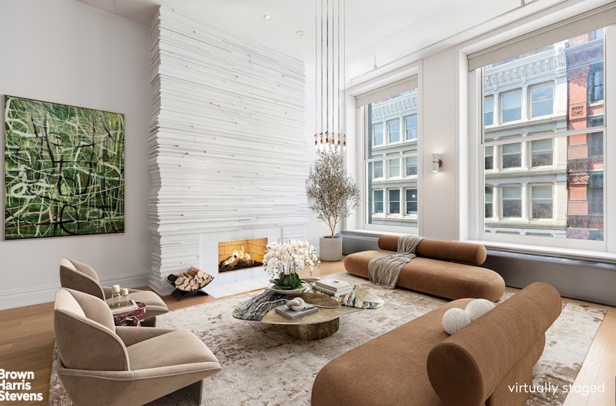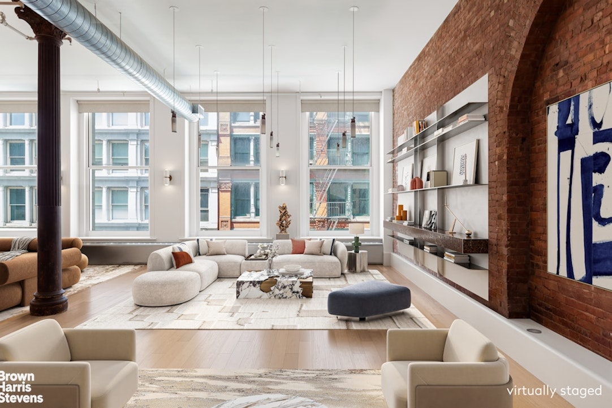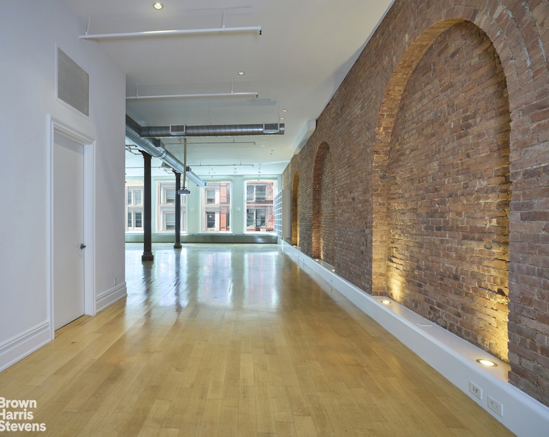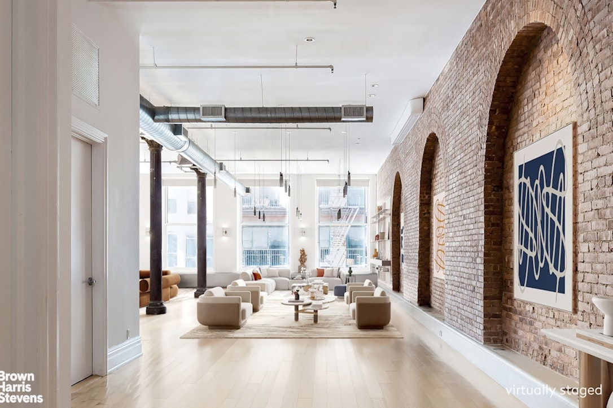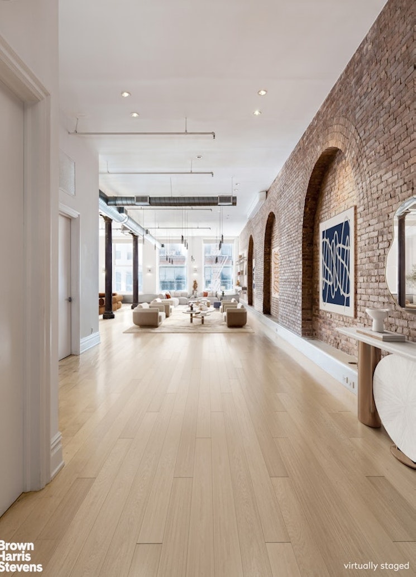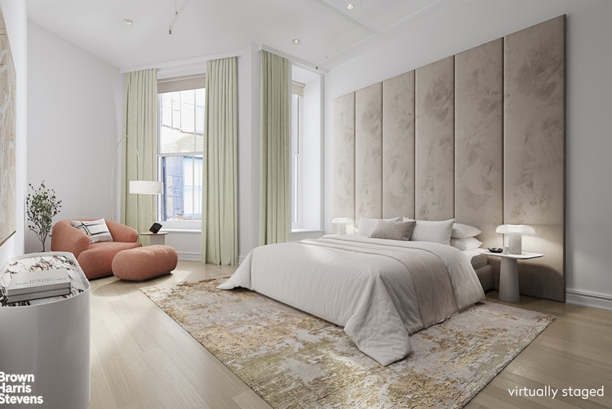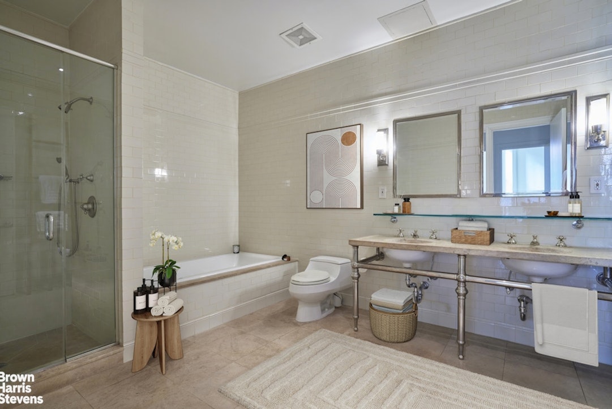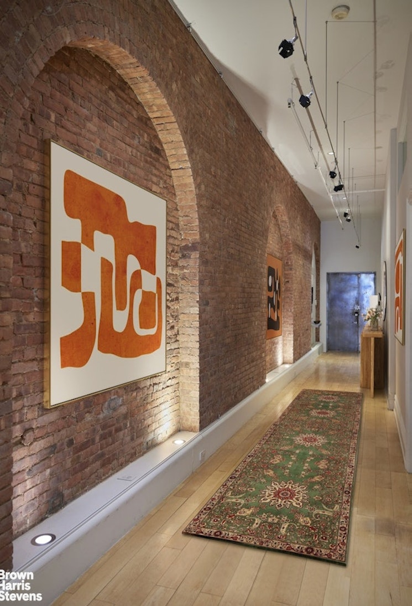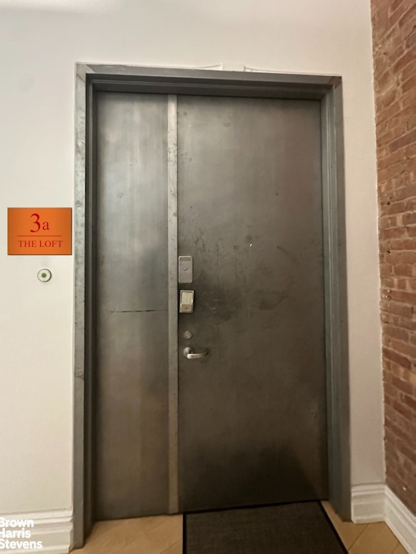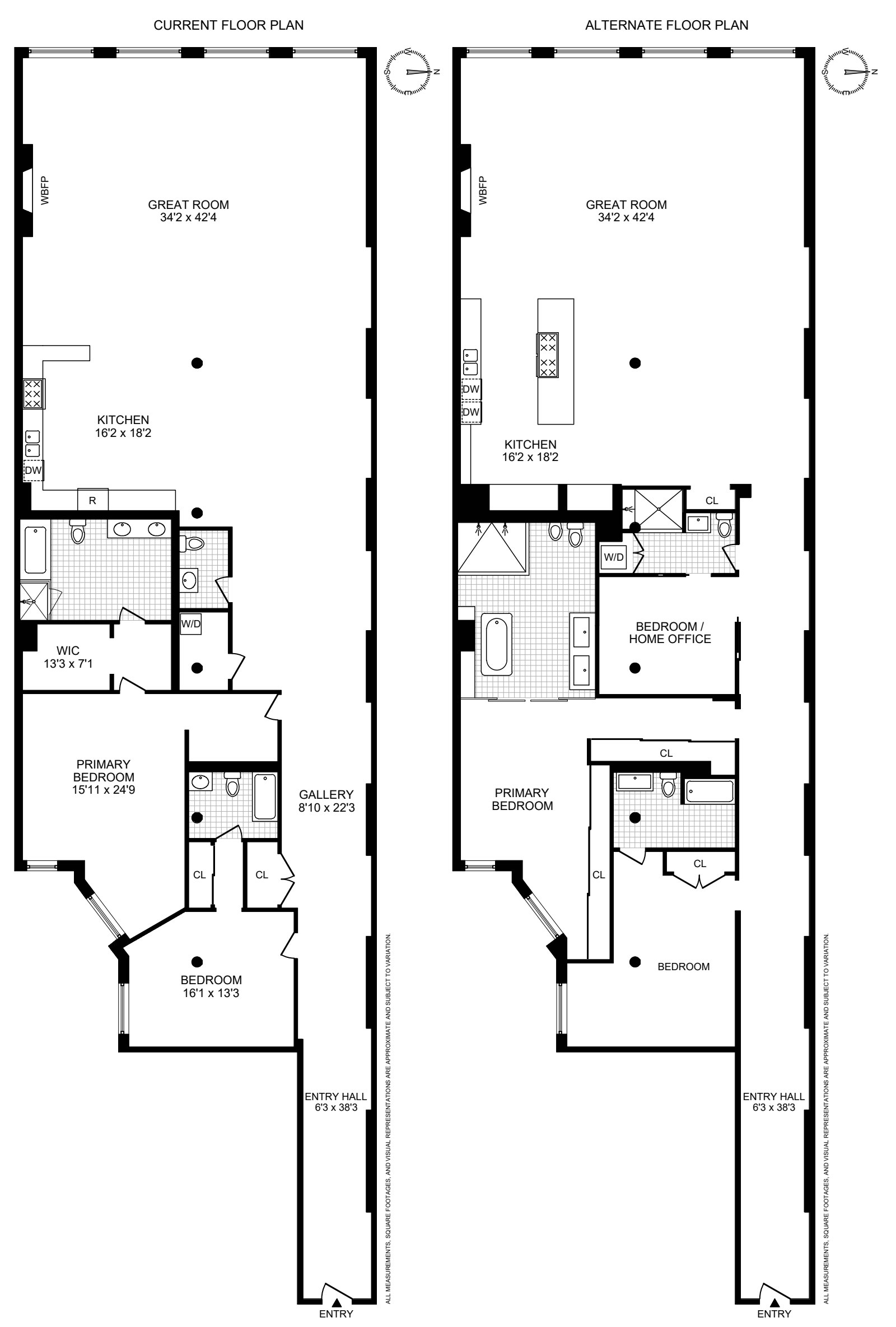
$ 7,500,000
Active
Status
4
Rooms
2
Bedrooms
2.5
Bathrooms
3,614/336
ASF/ASM
$ 4,000
Real Estate Taxes
[Monthly]
$ 3,886
Common Charges [Monthly]
90%
Financing Allowed

Description
The opportunity to own an authentic slice of New York City! Unit 3A at 56 Crosby Street is not only a quintessential SoHo industrial loft, it also holds a significant place in New York City design and film history.
Unit 3A belongs to the founders of "The Apartment", the USA's first concept design store, launched in 2000. Located down the street at 101 Crosby, the acclaimed shop was set up as a functional home where everything was for sale. A simple philosophy guided the business and its design projects: since everything in the world is designed, we must be attentive and curate our lives only with what we find personally relevant, useful and beautiful. That same principle drew the owners to Unit 3A and guided every choice made in finishing the property's design.
Featured in numerous print and online publications, the loft was a hub of creativity for decades, hosting events that launched emerging designers, introduced new products and welcomed numerous renowned creators including Michelin star chef, Michel Bras, who prepared a special dinner in Unit 3A's kitchen for an exclusive event for Food and Wine.
Its 120-foot long wall of brick arches also attracted the scouting team for the 2006 film sensation, THE DEVIL WEARS PRADA with Meryl Streep and Anne Hathaway. The loft's spacious living space was the perfect location to serve as the Soho home of fictional designer James Holt (Daniel Sunjata). We first witness the stunning volume of the loft when Anne Hathaway's character arrives at Holt's swanky bash where she later meets love interest Christian Thompson (Simon Baker).
56 Crosby Street was originally part of a department store in the early 1900s before becoming a storage warehouse for several decades, and finally converting to a condominium development in 1999. The owners were the only buyers to purchase a unit in the building without the developer's standard-issue materials and finishes, opting instead to custom-design many details in the loft. They created a unique floor-to-ceiling masonry encasing for the wood-burning fireplace, and developed an oversized and rounded baseboard along its long brick wall in order to delicately spotlight artwork in each of its six arches. This feature that has been utilized continuously to highlight the owner's private art collection as well as to exhibit others. The free-floating bookcases and curved metalwork radiator cover that spans the entire width of the living room, are also made-to-measure designs.
This original SoHo loft also features 13" ceilings, a 34 42 Great Room, turn-of-the-century brick walls, Corinthian columns and enormous 10" high, west-facing windows that overlook historic downtown architecture. Adding to the bespoke design of the apartment is a custom-made Boffi kitchen designed by Marc Sadler with a Miele gas range, Viking professional refrigerator, Viking stove and custom butcher block counter tops.
The king-sized master bedroom suite features more impressive custom work, including a stunning, one-of-a-kind walk-in closet (its organic curves were built to climb in order to reach the highest compartments) and an ensuite master bathroom, boasting marble counter tops, separate shower and soaking tub. The second bedroom, where two children were raised, is also quite large with a 10" foot window and its own ensuite bathroom. There is a powder room for guests, a large laundry room with pantry, AV systems, and central air with two zones for the apartment.
With only two units on the 3rd floor (and a mere nine units overall in the building), the 56 Crosby condominium offers the ultimate in boutique living, discretion and privacy with the convenience of full time door staff and a key-locked elevator. In close proximity to SoHo's finest shopping and dining, this cobblestone street hideaway also feels far from the hustle and bustle of busy streets.
Now is your chance to make this piece of New York your new home!
Unit 3A belongs to the founders of "The Apartment", the USA's first concept design store, launched in 2000. Located down the street at 101 Crosby, the acclaimed shop was set up as a functional home where everything was for sale. A simple philosophy guided the business and its design projects: since everything in the world is designed, we must be attentive and curate our lives only with what we find personally relevant, useful and beautiful. That same principle drew the owners to Unit 3A and guided every choice made in finishing the property's design.
Featured in numerous print and online publications, the loft was a hub of creativity for decades, hosting events that launched emerging designers, introduced new products and welcomed numerous renowned creators including Michelin star chef, Michel Bras, who prepared a special dinner in Unit 3A's kitchen for an exclusive event for Food and Wine.
Its 120-foot long wall of brick arches also attracted the scouting team for the 2006 film sensation, THE DEVIL WEARS PRADA with Meryl Streep and Anne Hathaway. The loft's spacious living space was the perfect location to serve as the Soho home of fictional designer James Holt (Daniel Sunjata). We first witness the stunning volume of the loft when Anne Hathaway's character arrives at Holt's swanky bash where she later meets love interest Christian Thompson (Simon Baker).
56 Crosby Street was originally part of a department store in the early 1900s before becoming a storage warehouse for several decades, and finally converting to a condominium development in 1999. The owners were the only buyers to purchase a unit in the building without the developer's standard-issue materials and finishes, opting instead to custom-design many details in the loft. They created a unique floor-to-ceiling masonry encasing for the wood-burning fireplace, and developed an oversized and rounded baseboard along its long brick wall in order to delicately spotlight artwork in each of its six arches. This feature that has been utilized continuously to highlight the owner's private art collection as well as to exhibit others. The free-floating bookcases and curved metalwork radiator cover that spans the entire width of the living room, are also made-to-measure designs.
This original SoHo loft also features 13" ceilings, a 34 42 Great Room, turn-of-the-century brick walls, Corinthian columns and enormous 10" high, west-facing windows that overlook historic downtown architecture. Adding to the bespoke design of the apartment is a custom-made Boffi kitchen designed by Marc Sadler with a Miele gas range, Viking professional refrigerator, Viking stove and custom butcher block counter tops.
The king-sized master bedroom suite features more impressive custom work, including a stunning, one-of-a-kind walk-in closet (its organic curves were built to climb in order to reach the highest compartments) and an ensuite master bathroom, boasting marble counter tops, separate shower and soaking tub. The second bedroom, where two children were raised, is also quite large with a 10" foot window and its own ensuite bathroom. There is a powder room for guests, a large laundry room with pantry, AV systems, and central air with two zones for the apartment.
With only two units on the 3rd floor (and a mere nine units overall in the building), the 56 Crosby condominium offers the ultimate in boutique living, discretion and privacy with the convenience of full time door staff and a key-locked elevator. In close proximity to SoHo's finest shopping and dining, this cobblestone street hideaway also feels far from the hustle and bustle of busy streets.
Now is your chance to make this piece of New York your new home!
The opportunity to own an authentic slice of New York City! Unit 3A at 56 Crosby Street is not only a quintessential SoHo industrial loft, it also holds a significant place in New York City design and film history.
Unit 3A belongs to the founders of "The Apartment", the USA's first concept design store, launched in 2000. Located down the street at 101 Crosby, the acclaimed shop was set up as a functional home where everything was for sale. A simple philosophy guided the business and its design projects: since everything in the world is designed, we must be attentive and curate our lives only with what we find personally relevant, useful and beautiful. That same principle drew the owners to Unit 3A and guided every choice made in finishing the property's design.
Featured in numerous print and online publications, the loft was a hub of creativity for decades, hosting events that launched emerging designers, introduced new products and welcomed numerous renowned creators including Michelin star chef, Michel Bras, who prepared a special dinner in Unit 3A's kitchen for an exclusive event for Food and Wine.
Its 120-foot long wall of brick arches also attracted the scouting team for the 2006 film sensation, THE DEVIL WEARS PRADA with Meryl Streep and Anne Hathaway. The loft's spacious living space was the perfect location to serve as the Soho home of fictional designer James Holt (Daniel Sunjata). We first witness the stunning volume of the loft when Anne Hathaway's character arrives at Holt's swanky bash where she later meets love interest Christian Thompson (Simon Baker).
56 Crosby Street was originally part of a department store in the early 1900s before becoming a storage warehouse for several decades, and finally converting to a condominium development in 1999. The owners were the only buyers to purchase a unit in the building without the developer's standard-issue materials and finishes, opting instead to custom-design many details in the loft. They created a unique floor-to-ceiling masonry encasing for the wood-burning fireplace, and developed an oversized and rounded baseboard along its long brick wall in order to delicately spotlight artwork in each of its six arches. This feature that has been utilized continuously to highlight the owner's private art collection as well as to exhibit others. The free-floating bookcases and curved metalwork radiator cover that spans the entire width of the living room, are also made-to-measure designs.
This original SoHo loft also features 13" ceilings, a 34 42 Great Room, turn-of-the-century brick walls, Corinthian columns and enormous 10" high, west-facing windows that overlook historic downtown architecture. Adding to the bespoke design of the apartment is a custom-made Boffi kitchen designed by Marc Sadler with a Miele gas range, Viking professional refrigerator, Viking stove and custom butcher block counter tops.
The king-sized master bedroom suite features more impressive custom work, including a stunning, one-of-a-kind walk-in closet (its organic curves were built to climb in order to reach the highest compartments) and an ensuite master bathroom, boasting marble counter tops, separate shower and soaking tub. The second bedroom, where two children were raised, is also quite large with a 10" foot window and its own ensuite bathroom. There is a powder room for guests, a large laundry room with pantry, AV systems, and central air with two zones for the apartment.
With only two units on the 3rd floor (and a mere nine units overall in the building), the 56 Crosby condominium offers the ultimate in boutique living, discretion and privacy with the convenience of full time door staff and a key-locked elevator. In close proximity to SoHo's finest shopping and dining, this cobblestone street hideaway also feels far from the hustle and bustle of busy streets.
Now is your chance to make this piece of New York your new home!
Unit 3A belongs to the founders of "The Apartment", the USA's first concept design store, launched in 2000. Located down the street at 101 Crosby, the acclaimed shop was set up as a functional home where everything was for sale. A simple philosophy guided the business and its design projects: since everything in the world is designed, we must be attentive and curate our lives only with what we find personally relevant, useful and beautiful. That same principle drew the owners to Unit 3A and guided every choice made in finishing the property's design.
Featured in numerous print and online publications, the loft was a hub of creativity for decades, hosting events that launched emerging designers, introduced new products and welcomed numerous renowned creators including Michelin star chef, Michel Bras, who prepared a special dinner in Unit 3A's kitchen for an exclusive event for Food and Wine.
Its 120-foot long wall of brick arches also attracted the scouting team for the 2006 film sensation, THE DEVIL WEARS PRADA with Meryl Streep and Anne Hathaway. The loft's spacious living space was the perfect location to serve as the Soho home of fictional designer James Holt (Daniel Sunjata). We first witness the stunning volume of the loft when Anne Hathaway's character arrives at Holt's swanky bash where she later meets love interest Christian Thompson (Simon Baker).
56 Crosby Street was originally part of a department store in the early 1900s before becoming a storage warehouse for several decades, and finally converting to a condominium development in 1999. The owners were the only buyers to purchase a unit in the building without the developer's standard-issue materials and finishes, opting instead to custom-design many details in the loft. They created a unique floor-to-ceiling masonry encasing for the wood-burning fireplace, and developed an oversized and rounded baseboard along its long brick wall in order to delicately spotlight artwork in each of its six arches. This feature that has been utilized continuously to highlight the owner's private art collection as well as to exhibit others. The free-floating bookcases and curved metalwork radiator cover that spans the entire width of the living room, are also made-to-measure designs.
This original SoHo loft also features 13" ceilings, a 34 42 Great Room, turn-of-the-century brick walls, Corinthian columns and enormous 10" high, west-facing windows that overlook historic downtown architecture. Adding to the bespoke design of the apartment is a custom-made Boffi kitchen designed by Marc Sadler with a Miele gas range, Viking professional refrigerator, Viking stove and custom butcher block counter tops.
The king-sized master bedroom suite features more impressive custom work, including a stunning, one-of-a-kind walk-in closet (its organic curves were built to climb in order to reach the highest compartments) and an ensuite master bathroom, boasting marble counter tops, separate shower and soaking tub. The second bedroom, where two children were raised, is also quite large with a 10" foot window and its own ensuite bathroom. There is a powder room for guests, a large laundry room with pantry, AV systems, and central air with two zones for the apartment.
With only two units on the 3rd floor (and a mere nine units overall in the building), the 56 Crosby condominium offers the ultimate in boutique living, discretion and privacy with the convenience of full time door staff and a key-locked elevator. In close proximity to SoHo's finest shopping and dining, this cobblestone street hideaway also feels far from the hustle and bustle of busy streets.
Now is your chance to make this piece of New York your new home!
Listing Courtesy of Brown Harris Stevens Residential Sales LLC
Features
A/C [Central]
Washer / Dryer
View / Exposure
City Views
South, West Exposures

Building Details
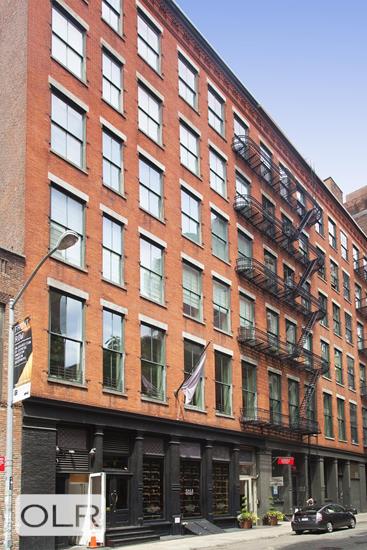
Condo
Ownership
Loft
Building Type
Full-Time Doorman
Service Level
Keyed Elevator
Access
Pets Allowed
Pet Policy
483/7502
Block/Lot
Pre-War
Age
1882
Year Built
6/9
Floors/Apts

Contact
Chad Kessler
License
Licensed As: Chad Kessler
Licensed Associate Real Estate Broker
Mortgage Calculator

This information is not verified for authenticity or accuracy and is not guaranteed and may not reflect all real estate activity in the market.
©2025 REBNY Listing Service, Inc. All rights reserved.
All information is intended only for the Registrant’s personal, non-commercial use.
RLS Data display by New Millennium Real Estate Corp..
Additional building data provided by On-Line Residential [OLR].
All information furnished regarding property for sale, rental or financing is from sources deemed reliable, but no warranty or representation is made as to the accuracy thereof and same is submitted subject to errors, omissions, change of price, rental or other conditions, prior sale, lease or financing or withdrawal without notice. All dimensions are approximate. For exact dimensions, you must hire your own architect or engineer.
Listing ID: 632117
