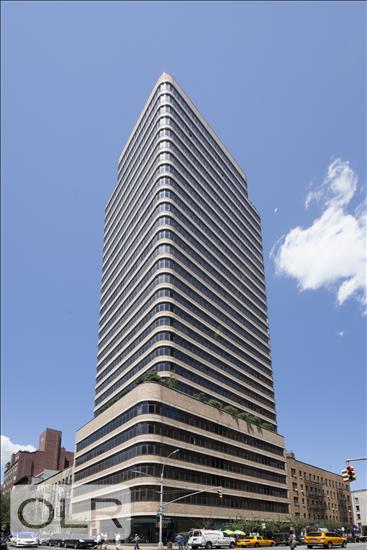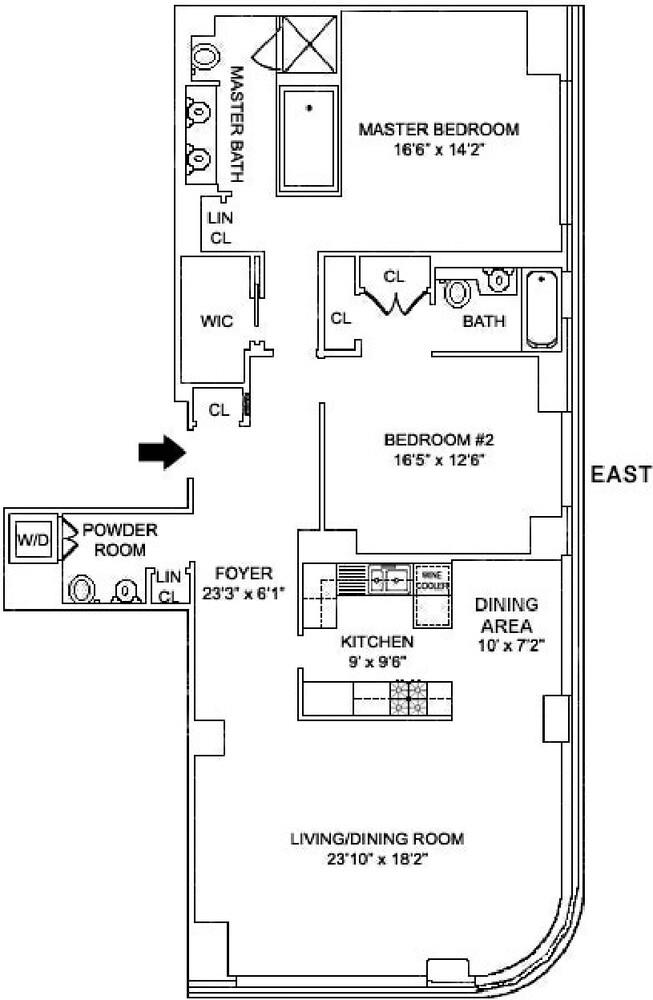
Price Drop
$ 2,595,000
[7.16%]
[$ -200,000]
Active
Status
4
Rooms
2
Bedrooms
2.5
Bathrooms
1,654/154
ASF/ASM
$ 2,461
Real Estate Taxes
[Monthly]
$ 2,111
Common Charges [Monthly]
90%
Financing Allowed

Description
New price for 2026, $2,595,000. Welcome to this rarely available high floor 2 bedroom/2.5 bath home at The Metropolitan in Carnegie Hill on the Upper Eastside of New York City. At 1650+ square feet, this is one of the largest 2 bedrooms you will find. The 10' ceilings, walls of windows and panoramic views make this home feel all the more spacious.
Walk into a gracious entry gallery which branches out to a living/dining wing and bedroom wing. The south and east facing living/dining room anchors one side of the floor plan. The sun-flooded windowed eat-in kitchen is central to the home and is well equipped. A convenient powder room with hidden vented washer and dryer is near the entrance. Bedroom 2 is next with windowed en-suite bathroom. Then the spacious primary suite anchors the other end of the home with a wall of windows. The 5- fixture primary bath with Kohler soaking tub, separate shower and double sink vanity. Ample customized closets, windowed treatments, crown moldings, wide plank floors and recessed lighting all complete your experience.
The Metropolitan is an iconic condominium designed by world renowned architect Philip Johnson and built in 2004. Residents enjoy the best of luxury living with a full-time doorman, concierge, handyman, porters and resident manager. Included are a fitness center, playroom, bike room and additional laundry facility. Your prime Upper Eastside location is close to Central Park and Carl Shurz Park both with dog runs. Pets are always welcome at The Metropolitan. You are also close to the best dining and shopping in the city. And Museum Mile is just steps away. This is New York City living at its finest. Please call to set up a private showing.
Walk into a gracious entry gallery which branches out to a living/dining wing and bedroom wing. The south and east facing living/dining room anchors one side of the floor plan. The sun-flooded windowed eat-in kitchen is central to the home and is well equipped. A convenient powder room with hidden vented washer and dryer is near the entrance. Bedroom 2 is next with windowed en-suite bathroom. Then the spacious primary suite anchors the other end of the home with a wall of windows. The 5- fixture primary bath with Kohler soaking tub, separate shower and double sink vanity. Ample customized closets, windowed treatments, crown moldings, wide plank floors and recessed lighting all complete your experience.
The Metropolitan is an iconic condominium designed by world renowned architect Philip Johnson and built in 2004. Residents enjoy the best of luxury living with a full-time doorman, concierge, handyman, porters and resident manager. Included are a fitness center, playroom, bike room and additional laundry facility. Your prime Upper Eastside location is close to Central Park and Carl Shurz Park both with dog runs. Pets are always welcome at The Metropolitan. You are also close to the best dining and shopping in the city. And Museum Mile is just steps away. This is New York City living at its finest. Please call to set up a private showing.
New price for 2026, $2,595,000. Welcome to this rarely available high floor 2 bedroom/2.5 bath home at The Metropolitan in Carnegie Hill on the Upper Eastside of New York City. At 1650+ square feet, this is one of the largest 2 bedrooms you will find. The 10' ceilings, walls of windows and panoramic views make this home feel all the more spacious.
Walk into a gracious entry gallery which branches out to a living/dining wing and bedroom wing. The south and east facing living/dining room anchors one side of the floor plan. The sun-flooded windowed eat-in kitchen is central to the home and is well equipped. A convenient powder room with hidden vented washer and dryer is near the entrance. Bedroom 2 is next with windowed en-suite bathroom. Then the spacious primary suite anchors the other end of the home with a wall of windows. The 5- fixture primary bath with Kohler soaking tub, separate shower and double sink vanity. Ample customized closets, windowed treatments, crown moldings, wide plank floors and recessed lighting all complete your experience.
The Metropolitan is an iconic condominium designed by world renowned architect Philip Johnson and built in 2004. Residents enjoy the best of luxury living with a full-time doorman, concierge, handyman, porters and resident manager. Included are a fitness center, playroom, bike room and additional laundry facility. Your prime Upper Eastside location is close to Central Park and Carl Shurz Park both with dog runs. Pets are always welcome at The Metropolitan. You are also close to the best dining and shopping in the city. And Museum Mile is just steps away. This is New York City living at its finest. Please call to set up a private showing.
Walk into a gracious entry gallery which branches out to a living/dining wing and bedroom wing. The south and east facing living/dining room anchors one side of the floor plan. The sun-flooded windowed eat-in kitchen is central to the home and is well equipped. A convenient powder room with hidden vented washer and dryer is near the entrance. Bedroom 2 is next with windowed en-suite bathroom. Then the spacious primary suite anchors the other end of the home with a wall of windows. The 5- fixture primary bath with Kohler soaking tub, separate shower and double sink vanity. Ample customized closets, windowed treatments, crown moldings, wide plank floors and recessed lighting all complete your experience.
The Metropolitan is an iconic condominium designed by world renowned architect Philip Johnson and built in 2004. Residents enjoy the best of luxury living with a full-time doorman, concierge, handyman, porters and resident manager. Included are a fitness center, playroom, bike room and additional laundry facility. Your prime Upper Eastside location is close to Central Park and Carl Shurz Park both with dog runs. Pets are always welcome at The Metropolitan. You are also close to the best dining and shopping in the city. And Museum Mile is just steps away. This is New York City living at its finest. Please call to set up a private showing.
Listing Courtesy of Corcoran Group
Features
A/C
View / Exposure
City Views
East, South Exposures

Building Details

Condo
Ownership
High-Rise
Building Type
Full Service
Service Level
Elevator
Access
Pets Allowed
Pet Policy
1519/7501
Block/Lot
Post-War
Age
2004
Year Built
32/91
Floors/Apts
Building Amenities
Bike Room
Fitness Facility
Laundry Room
Playroom
Private Storage
Building Statistics
$ 1,496 APPSF
Closed Sales Data [Last 12 Months]

Contact
Chad Kessler
License
Licensed As: Chad Kessler
Licensed Associate Real Estate Broker
Mortgage Calculator

This information is not verified for authenticity or accuracy and is not guaranteed and may not reflect all real estate activity in the market.
©2026 REBNY Listing Service, Inc. All rights reserved.
All information is intended only for the Registrant’s personal, non-commercial use.
RLS Data display by New Millennium Real Estate Corp..
Additional building data provided by On-Line Residential [OLR].
All information furnished regarding property for sale, rental or financing is from sources deemed reliable, but no warranty or representation is made as to the accuracy thereof and same is submitted subject to errors, omissions, change of price, rental or other conditions, prior sale, lease or financing or withdrawal without notice. All dimensions are approximate. For exact dimensions, you must hire your own architect or engineer.
Listing ID: 116580









