

Building Details
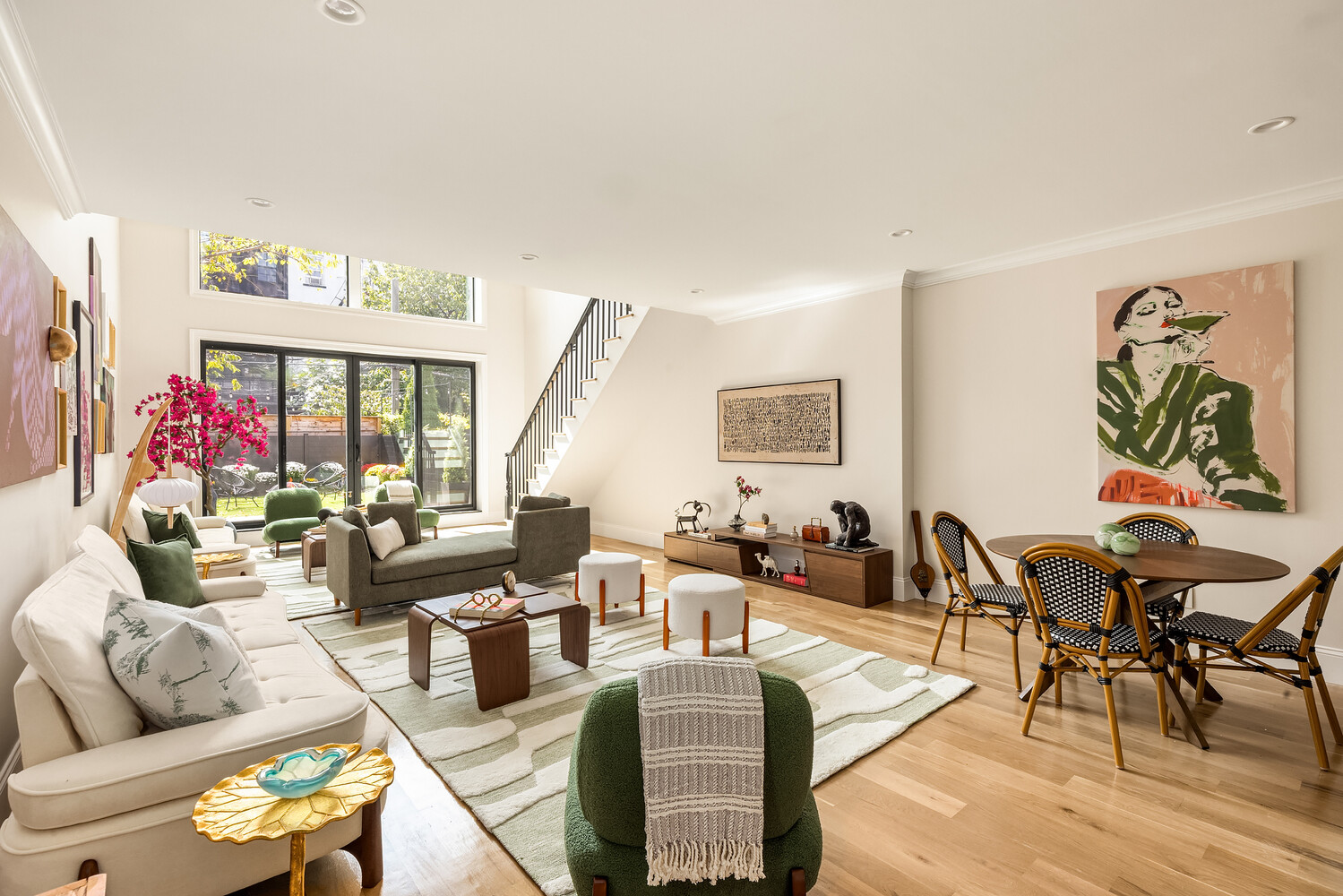

Description
Nestled between where Boerum Hill and Carroll Gardens converge, 94 Douglass Street is a brand-new townhouse located on an idyllic tree-lined block. Distinguished by its unparalleled opulence, grand scale, and expansive floor plan, it truly stands apart as a masterclass in refined city living.
This sprawling home offers over 4,500 square feet of interior space, magnificently constructed across four luminous levels, with copious green space for seamless indoor/outdoor living. With five generous bedrooms, four full bathrooms, three powder rooms, a private roof deck, garden, terrace, and a finished cellar, the home has been meticulously curated for both elevated entertaining and intimate everyday living.
From the moment you arrive, a sense of grandeur takes hold. The classic brick facade hints at the home's distinctive Brooklyn soul, while the interiors unfold in a thoughtful, contemporary narrative-a seamless dialogue between period-inspired elegance and modern luxury. Bathed in natural light from double-height, south-facing windows, the residence exudes a warm sophistication.
Ascend the dramatic stoop or enter through the garden-level entrance and be greeted by a formal vestibule dressed in checkerboard marble floors, hand-carved wainscoting, and designer wallpaper that evokes a quiet elegance.
The parlor level opens into a sweeping foyer that flows into the living area. This floor is anchored by a chef's kitchen that is equal parts function and artistry. A custom honed Calacatta Gold island with sculpted marble sink offer the perfect setting for gatherings both grand and casual. Sub-Zero, La Cornue, and Bosch appliances are seamlessly integrated into the cabinetry, while treetop and garden views provide an ever-changing backdrop.
Downstairs, the garden level features a great room with soaring ceilings that opens to an outdoor oasis. This voluminous sanctuary is an entertainer's dream, with its custom wet bar and floor-to-ceiling glass doors that blur the lines between interior and garden. Equally wide-ranging is the beautifully landscaped backyard, fully equipped with gas, water, and electric hookups, setting the stage for unforgettable evenings under the stars. On this level, you'll also find a bedroom with an en-suite full bath, as well as a powder room.
One floor below, a recreation room offers versatile functionality as a home gym, studio, or wine cellar. This level is completed by one of two laundry areas and a half bath.
The upper-level residences are nothing short of breathtaking. Most notably, the primary suite spans the entire second floor, epitomizing luxury and tranquility with a secluded terrace, a palatial dressing room designed to accommodate even the most extensive wardrobe, and a sun-lit office or sitting area. The en-suite bath is a spa-like haven, showcasing a freestanding soaking tub, a generous double rain shower, dual vanities, and finishes that epitomize timeless elegance -from marble mosaic floors to thoughtfully curated Rejuvenation hardware .
The third floor presents three generously proportioned bedrooms arranged around a versatile media area or home office. This level also features a second laundry room for added convenience, along with two beautifully appointed full baths. The largest bedroom on this floor is enhanced by an oversized walk-in closet.
Crowning the residence is a truly spectacular full-floor roof deck-a panoramic outdoor retreat that redefines city living. With sweeping, unobstructed views of the skyline in every direction, this private oasis offers an extraordinary setting for both grand-scale entertaining and quiet moments.
94 Douglass Street is ideally located near all the best that Smith and Court Streets have to offer. Acclaimed restaurants such as Verde on Smith, Kitchen at Cobble Hill, Osteria Radice, and June are in close proximity, as are boutique shops and parks. The F/G subway lines are just moments away, placing the entire city within easy reach.
Nestled between where Boerum Hill and Carroll Gardens converge, 94 Douglass Street is a brand-new townhouse located on an idyllic tree-lined block. Distinguished by its unparalleled opulence, grand scale, and expansive floor plan, it truly stands apart as a masterclass in refined city living.
This sprawling home offers over 4,500 square feet of interior space, magnificently constructed across four luminous levels, with copious green space for seamless indoor/outdoor living. With five generous bedrooms, four full bathrooms, three powder rooms, a private roof deck, garden, terrace, and a finished cellar, the home has been meticulously curated for both elevated entertaining and intimate everyday living.
From the moment you arrive, a sense of grandeur takes hold. The classic brick facade hints at the home's distinctive Brooklyn soul, while the interiors unfold in a thoughtful, contemporary narrative-a seamless dialogue between period-inspired elegance and modern luxury. Bathed in natural light from double-height, south-facing windows, the residence exudes a warm sophistication.
Ascend the dramatic stoop or enter through the garden-level entrance and be greeted by a formal vestibule dressed in checkerboard marble floors, hand-carved wainscoting, and designer wallpaper that evokes a quiet elegance.
The parlor level opens into a sweeping foyer that flows into the living area. This floor is anchored by a chef's kitchen that is equal parts function and artistry. A custom honed Calacatta Gold island with sculpted marble sink offer the perfect setting for gatherings both grand and casual. Sub-Zero, La Cornue, and Bosch appliances are seamlessly integrated into the cabinetry, while treetop and garden views provide an ever-changing backdrop.
Downstairs, the garden level features a great room with soaring ceilings that opens to an outdoor oasis. This voluminous sanctuary is an entertainer's dream, with its custom wet bar and floor-to-ceiling glass doors that blur the lines between interior and garden. Equally wide-ranging is the beautifully landscaped backyard, fully equipped with gas, water, and electric hookups, setting the stage for unforgettable evenings under the stars. On this level, you'll also find a bedroom with an en-suite full bath, as well as a powder room.
One floor below, a recreation room offers versatile functionality as a home gym, studio, or wine cellar. This level is completed by one of two laundry areas and a half bath.
The upper-level residences are nothing short of breathtaking. Most notably, the primary suite spans the entire second floor, epitomizing luxury and tranquility with a secluded terrace, a palatial dressing room designed to accommodate even the most extensive wardrobe, and a sun-lit office or sitting area. The en-suite bath is a spa-like haven, showcasing a freestanding soaking tub, a generous double rain shower, dual vanities, and finishes that epitomize timeless elegance -from marble mosaic floors to thoughtfully curated Rejuvenation hardware .
The third floor presents three generously proportioned bedrooms arranged around a versatile media area or home office. This level also features a second laundry room for added convenience, along with two beautifully appointed full baths. The largest bedroom on this floor is enhanced by an oversized walk-in closet.
Crowning the residence is a truly spectacular full-floor roof deck-a panoramic outdoor retreat that redefines city living. With sweeping, unobstructed views of the skyline in every direction, this private oasis offers an extraordinary setting for both grand-scale entertaining and quiet moments.
94 Douglass Street is ideally located near all the best that Smith and Court Streets have to offer. Acclaimed restaurants such as Verde on Smith, Kitchen at Cobble Hill, Osteria Radice, and June are in close proximity, as are boutique shops and parks. The F/G subway lines are just moments away, placing the entire city within easy reach.
Features

Contact
Chad Kessler
Licensed Associate Real Estate Broker
Mortgage Calculator


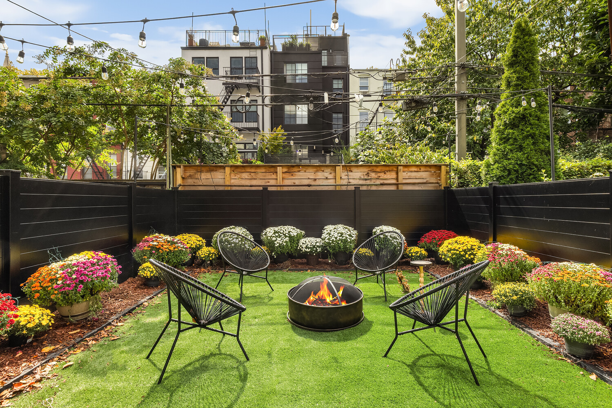
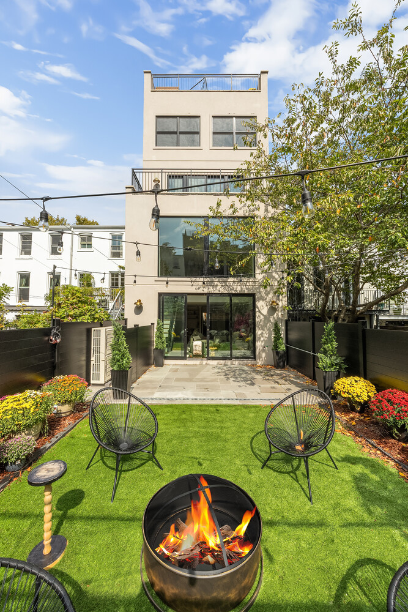
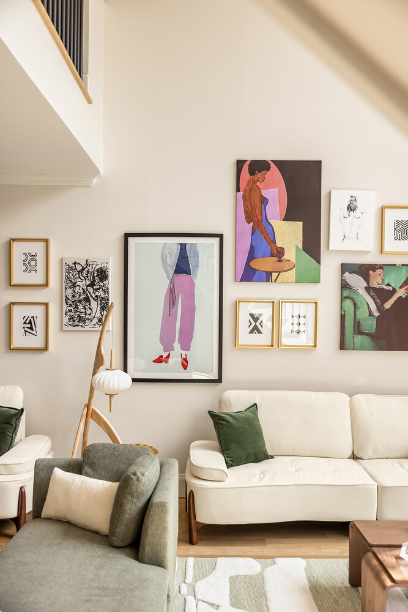
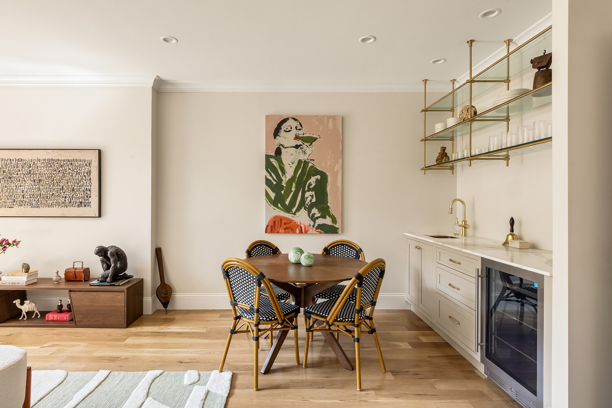
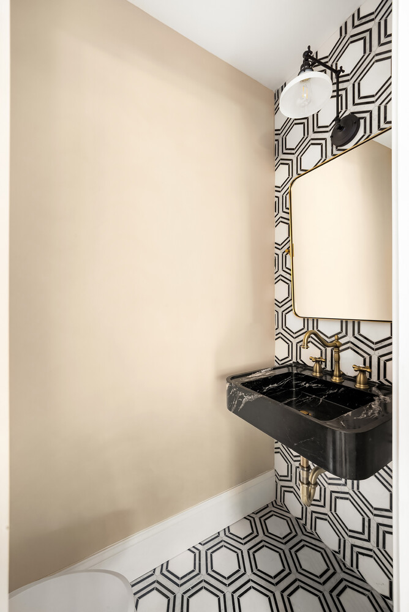
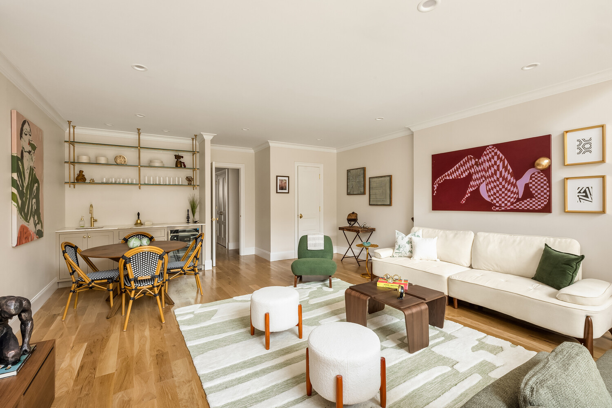
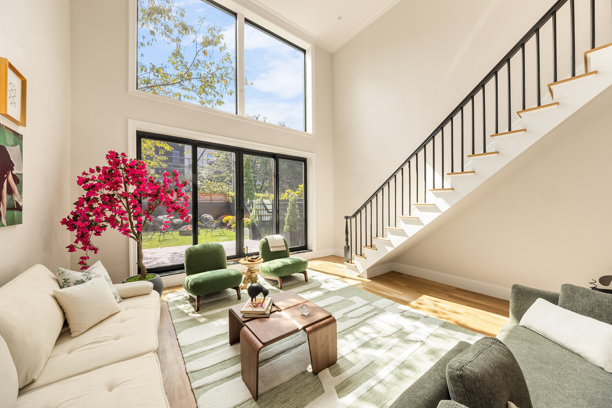
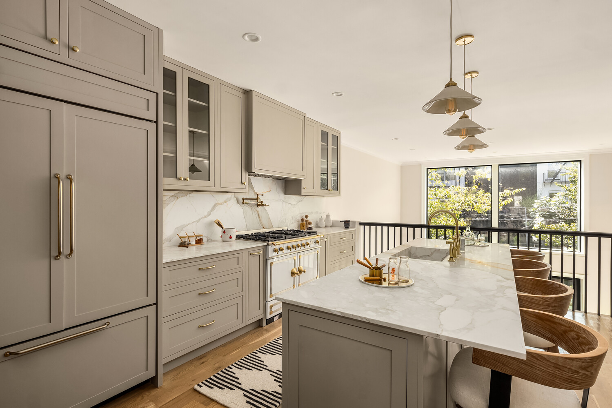
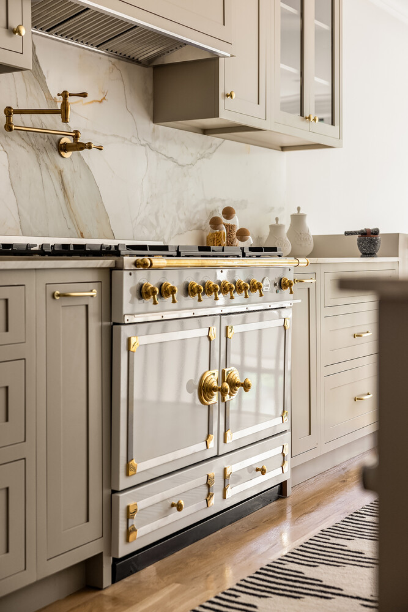
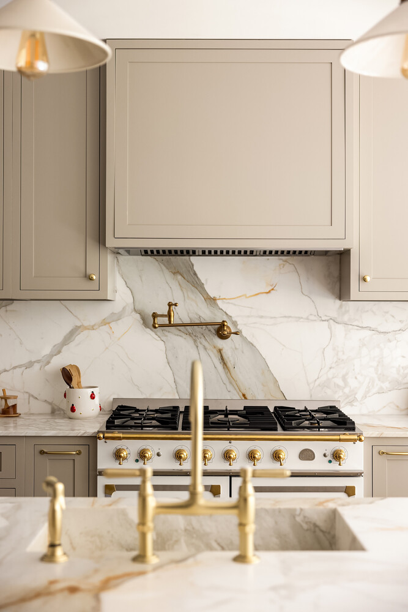
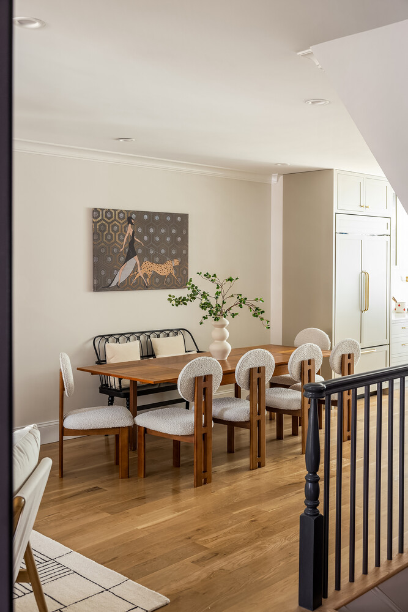
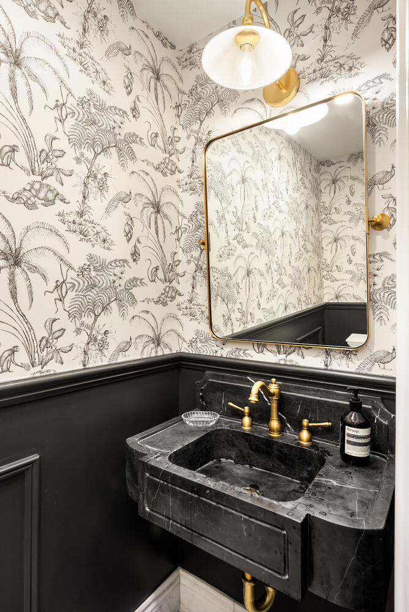
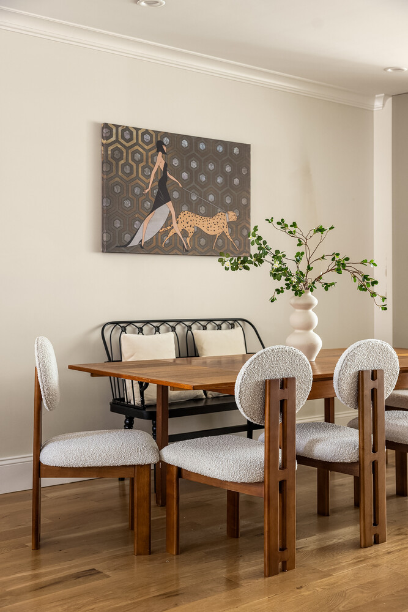
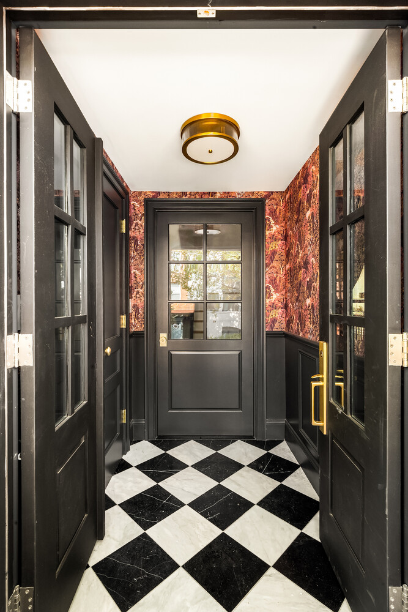
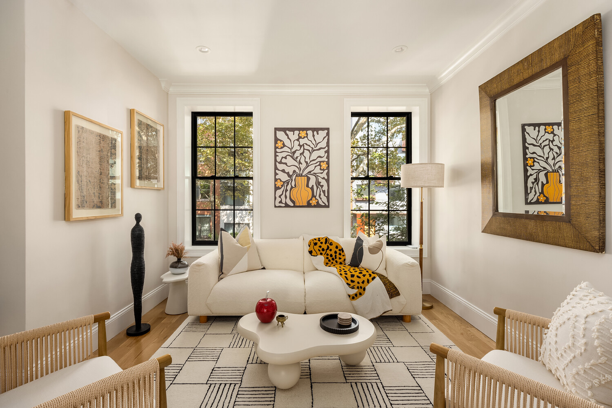
.jpg)
