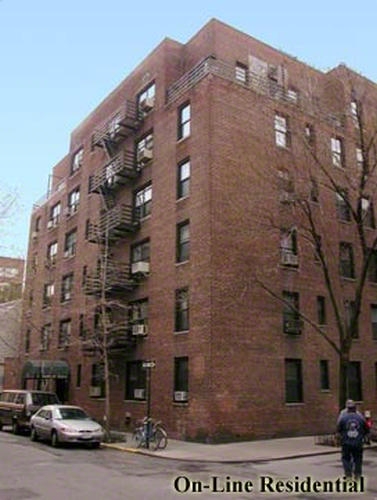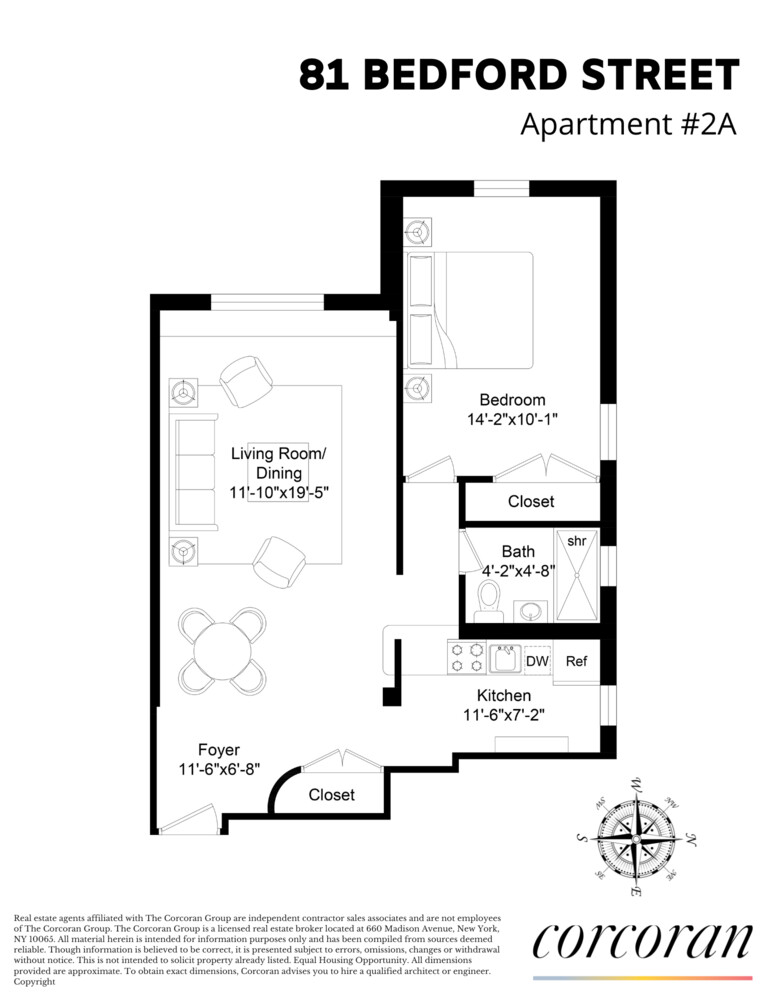
Price Drop
$ 1,100,000
[8.33%]
[$ -100,000]
Active
Status
3
Rooms
1
Bedrooms
1
Bathrooms
$ 1,452
Maintenance [Monthly]
80%
Financing Allowed

Description
Welcome to 81 Bedford Street #2A, a spacious and inviting home on one of the most iconic tree-lined blocks in the West Village. This second-floor residence balances classic pre-war detail with thoughtful updates, creating a comfortable and functional living space.
The apartment opens into a proper foyer that leads to a generous 20-foot living room that can easily accommodate both a living area and dining setup. Built-in shelving provides extra storage and display space, while warm hardwood floors run throughout.
The windowed kitchen makes a bold statement with red lacquer cabinetry, black granite countertops, full-size appliances, and crisp white subway tile backsplash. It overlooks Bedford Street, bringing in charming neighborhood views and natural light.
The bedroom is equally spacious and can comfortably fit a king-sized bed with additional furnishings. Its two large windows also face Bedford Street and provide pleasant treetop views and wonderful natural light.
The bathroom is also windowed and features white subway tile walls, penny tile flooring, and a glass-enclosed stall shower with body jets. A pedestal-style glass sink adds a modern touch, while the space remains timeless and functional.
Additional features include generous closet space throughout, and a private storage area in the basement for the apartment.
Built in 1954, 81 Bedford Street is a boutique six-story cooperative comprised of 36 residences. The building offers a live-in superintendent, laundry room, on-site garage, brand-new elevator, new hallways, a private keyed storage room, and smart-technology video intercom system. Pets are welcome, and subletting is permitted with board approval after two years of ownership (two out of every five years). Maximum financing is 80 percent.
Located in the heart of the West Village, you will be surrounded by the neighborhood's celebrated restaurants, cafés, and boutiques, with Hudson River Park and St. Luke's Garden just blocks away. Transportation is convenient with the 1 train, A/C/E, B/D/F/M, and PATH trains all nearby.
Apartment 2A at 81 Bedford Street combines space, character, and an unbeatable location, making it an ideal place to call home.
Please note, there is a Capital assessment of $209.79 per month until April 2027 and a Reserve assessment of $209.79 per month until April 2027.
The apartment opens into a proper foyer that leads to a generous 20-foot living room that can easily accommodate both a living area and dining setup. Built-in shelving provides extra storage and display space, while warm hardwood floors run throughout.
The windowed kitchen makes a bold statement with red lacquer cabinetry, black granite countertops, full-size appliances, and crisp white subway tile backsplash. It overlooks Bedford Street, bringing in charming neighborhood views and natural light.
The bedroom is equally spacious and can comfortably fit a king-sized bed with additional furnishings. Its two large windows also face Bedford Street and provide pleasant treetop views and wonderful natural light.
The bathroom is also windowed and features white subway tile walls, penny tile flooring, and a glass-enclosed stall shower with body jets. A pedestal-style glass sink adds a modern touch, while the space remains timeless and functional.
Additional features include generous closet space throughout, and a private storage area in the basement for the apartment.
Built in 1954, 81 Bedford Street is a boutique six-story cooperative comprised of 36 residences. The building offers a live-in superintendent, laundry room, on-site garage, brand-new elevator, new hallways, a private keyed storage room, and smart-technology video intercom system. Pets are welcome, and subletting is permitted with board approval after two years of ownership (two out of every five years). Maximum financing is 80 percent.
Located in the heart of the West Village, you will be surrounded by the neighborhood's celebrated restaurants, cafés, and boutiques, with Hudson River Park and St. Luke's Garden just blocks away. Transportation is convenient with the 1 train, A/C/E, B/D/F/M, and PATH trains all nearby.
Apartment 2A at 81 Bedford Street combines space, character, and an unbeatable location, making it an ideal place to call home.
Please note, there is a Capital assessment of $209.79 per month until April 2027 and a Reserve assessment of $209.79 per month until April 2027.
Welcome to 81 Bedford Street #2A, a spacious and inviting home on one of the most iconic tree-lined blocks in the West Village. This second-floor residence balances classic pre-war detail with thoughtful updates, creating a comfortable and functional living space.
The apartment opens into a proper foyer that leads to a generous 20-foot living room that can easily accommodate both a living area and dining setup. Built-in shelving provides extra storage and display space, while warm hardwood floors run throughout.
The windowed kitchen makes a bold statement with red lacquer cabinetry, black granite countertops, full-size appliances, and crisp white subway tile backsplash. It overlooks Bedford Street, bringing in charming neighborhood views and natural light.
The bedroom is equally spacious and can comfortably fit a king-sized bed with additional furnishings. Its two large windows also face Bedford Street and provide pleasant treetop views and wonderful natural light.
The bathroom is also windowed and features white subway tile walls, penny tile flooring, and a glass-enclosed stall shower with body jets. A pedestal-style glass sink adds a modern touch, while the space remains timeless and functional.
Additional features include generous closet space throughout, and a private storage area in the basement for the apartment.
Built in 1954, 81 Bedford Street is a boutique six-story cooperative comprised of 36 residences. The building offers a live-in superintendent, laundry room, on-site garage, brand-new elevator, new hallways, a private keyed storage room, and smart-technology video intercom system. Pets are welcome, and subletting is permitted with board approval after two years of ownership (two out of every five years). Maximum financing is 80 percent.
Located in the heart of the West Village, you will be surrounded by the neighborhood's celebrated restaurants, cafés, and boutiques, with Hudson River Park and St. Luke's Garden just blocks away. Transportation is convenient with the 1 train, A/C/E, B/D/F/M, and PATH trains all nearby.
Apartment 2A at 81 Bedford Street combines space, character, and an unbeatable location, making it an ideal place to call home.
Please note, there is a Capital assessment of $209.79 per month until April 2027 and a Reserve assessment of $209.79 per month until April 2027.
The apartment opens into a proper foyer that leads to a generous 20-foot living room that can easily accommodate both a living area and dining setup. Built-in shelving provides extra storage and display space, while warm hardwood floors run throughout.
The windowed kitchen makes a bold statement with red lacquer cabinetry, black granite countertops, full-size appliances, and crisp white subway tile backsplash. It overlooks Bedford Street, bringing in charming neighborhood views and natural light.
The bedroom is equally spacious and can comfortably fit a king-sized bed with additional furnishings. Its two large windows also face Bedford Street and provide pleasant treetop views and wonderful natural light.
The bathroom is also windowed and features white subway tile walls, penny tile flooring, and a glass-enclosed stall shower with body jets. A pedestal-style glass sink adds a modern touch, while the space remains timeless and functional.
Additional features include generous closet space throughout, and a private storage area in the basement for the apartment.
Built in 1954, 81 Bedford Street is a boutique six-story cooperative comprised of 36 residences. The building offers a live-in superintendent, laundry room, on-site garage, brand-new elevator, new hallways, a private keyed storage room, and smart-technology video intercom system. Pets are welcome, and subletting is permitted with board approval after two years of ownership (two out of every five years). Maximum financing is 80 percent.
Located in the heart of the West Village, you will be surrounded by the neighborhood's celebrated restaurants, cafés, and boutiques, with Hudson River Park and St. Luke's Garden just blocks away. Transportation is convenient with the 1 train, A/C/E, B/D/F/M, and PATH trains all nearby.
Apartment 2A at 81 Bedford Street combines space, character, and an unbeatable location, making it an ideal place to call home.
Please note, there is a Capital assessment of $209.79 per month until April 2027 and a Reserve assessment of $209.79 per month until April 2027.
Listing Courtesy of Corcoran Group
Features
A/C [Window Units]
View / Exposure
City Views
North, West Exposures

Building Details

Co-op
Ownership
Low-Rise
Building Type
Voice Intercom
Service Level
Elevator
Access
Pets Allowed
Pet Policy
584/61
Block/Lot
Post-War
Age
1954
Year Built
6/36
Floors/Apts
Building Amenities
Bike Room
Common Storage
Garage
Laundry Room

Contact
Chad Kessler
License
Licensed As: Chad Kessler
Licensed Associate Real Estate Broker
Mortgage Calculator

This information is not verified for authenticity or accuracy and is not guaranteed and may not reflect all real estate activity in the market.
©2026 REBNY Listing Service, Inc. All rights reserved.
All information is intended only for the Registrant’s personal, non-commercial use.
RLS Data display by New Millennium Real Estate Corp..
Additional building data provided by On-Line Residential [OLR].
All information furnished regarding property for sale, rental or financing is from sources deemed reliable, but no warranty or representation is made as to the accuracy thereof and same is submitted subject to errors, omissions, change of price, rental or other conditions, prior sale, lease or financing or withdrawal without notice. All dimensions are approximate. For exact dimensions, you must hire your own architect or engineer.
Listing ID: 2150056









