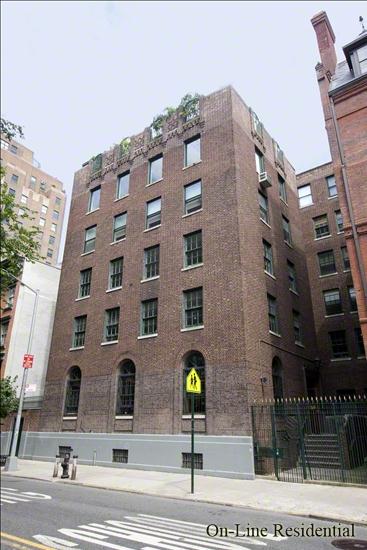
$ 2,800,000
Active
Status
6
Rooms
2
Bedrooms
2
Bathrooms
$ 3,124
Maintenance [Monthly]
80%
Financing Allowed

Description
Serenity abounds in this dreamy, sun-drenched, newly renovated home overlooking the treetops of Tompkins Park. The expansive 40-foot-wide living room draws in western light and sunset views from its oversized windows. This home has been restored to its pre-war beauty, featuring new hardwood floors, an updated kitchen, and renovated bathrooms.
The wing bedrooms are equally spacious, with the primary bedroom featuring ample space for a king-sized mattress, a walk-in closet, a windowed en-suite bathroom with a claw-foot bathtub, and a pedestal sink. The living room can be converted to a third bedroom or home office if needed. The windowed kitchen comes with a Smeg appliance package, including a dishwasher and gas stove, an original double-bowl enameled farmhouse sink, and wood butcher block countertops. There is ample closet space and storage throughout, including custom built-ins for your books or record collection, art walls, a wall-mounted A/C unit, and an in-unit Miele washer and dryer.
The Tompkins Park Mansion Owners building is a boutique, pet-friendly, 18-unit coop situated between East 8th & 9th Street. It allows subletting after two years.
Serenity abounds in this dreamy, sun-drenched, newly renovated home overlooking the treetops of Tompkins Park. The expansive 40-foot-wide living room draws in western light and sunset views from its oversized windows. This home has been restored to its pre-war beauty, featuring new hardwood floors, an updated kitchen, and renovated bathrooms.
The wing bedrooms are equally spacious, with the primary bedroom featuring ample space for a king-sized mattress, a walk-in closet, a windowed en-suite bathroom with a claw-foot bathtub, and a pedestal sink. The living room can be converted to a third bedroom or home office if needed. The windowed kitchen comes with a Smeg appliance package, including a dishwasher and gas stove, an original double-bowl enameled farmhouse sink, and wood butcher block countertops. There is ample closet space and storage throughout, including custom built-ins for your books or record collection, art walls, a wall-mounted A/C unit, and an in-unit Miele washer and dryer.
The Tompkins Park Mansion Owners building is a boutique, pet-friendly, 18-unit coop situated between East 8th & 9th Street. It allows subletting after two years.
Listing Courtesy of Compass
Features
A/C
Washer / Dryer
View / Exposure
City Views
Park Views
North, South, West Exposures

Building Details

Co-op
Ownership
Low-Rise
Building Type
Part-Time Doorman
Service Level
Elevator
Access
391/3
Block/Lot
Pre-War
Age
1940
Year Built
6/18
Floors/Apts

Contact
Chad Kessler
License
Licensed As: Chad Kessler
Licensed Associate Real Estate Broker
Mortgage Calculator

This information is not verified for authenticity or accuracy and is not guaranteed and may not reflect all real estate activity in the market.
©2026 REBNY Listing Service, Inc. All rights reserved.
All information is intended only for the Registrant’s personal, non-commercial use.
RLS Data display by New Millennium Real Estate Corp..
Additional building data provided by On-Line Residential [OLR].
All information furnished regarding property for sale, rental or financing is from sources deemed reliable, but no warranty or representation is made as to the accuracy thereof and same is submitted subject to errors, omissions, change of price, rental or other conditions, prior sale, lease or financing or withdrawal without notice. All dimensions are approximate. For exact dimensions, you must hire your own architect or engineer.
Listing ID: 483248

















