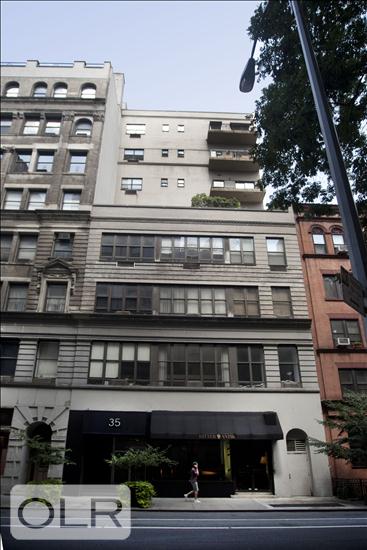
Price Drop
$ 3,495,000
[6.8%]
[$ -255,000]
Active
Status
5
Rooms
2
Bedrooms
2
Bathrooms
$ 4,080
Maintenance [Monthly]
80%
Financing Allowed

Description
Good design is obvious. Great design is transparent!
Designed by AD 100 Design Firm RP Miller, this eclectic home has been transformed from great bones to great design. A high bar is set upon entering the dramatic Gallery with 13’ ceilings and floor to ceiling oak closets offering plentiful storage + a view into the open cook’s kitchen equipped with a Samsung stove, Bosch oak paneled refrigerator and DW and custom oak cabinets with stainless steel and Black Corian countertops. The gallery flows into the light filled south-facing open Living/Dining room with soaring ceilings, arched windows, RP Miller designed built-in L-shaped sofa and custom-fabricated rolled carbon steel library shelving designed by Gabrielle Shelton. At the other end of the Gallery blackened steel casement doors invite you into the second bedroom, currently utilized as an office/guest room with casement windows and double doors leading to the apartment's private north-facing terrace, a perfect place for al fresco entertaining. The walls and windows of the primary bedroom are covered with fabric designed by RP Miller creating a warm and intimate chamber. Both bathrooms were designed as an art installation by Max Lamb and are clad from floor to ceiling in Lamb’s Marmoreal Terrazzo. Floors throughout the loft are stained concrete, complimenting the industrial vibe of this one-of-a-kind home.
Built in 1900 and converted to a co-op in 1986, 35 E 10th Street is a boutique 9-story elevator building featuring 62 units in a prime Greenwich Village location. Residents enjoy a live-in super, a bicycle room, central laundry room, and is pet-friendly. Moments from fine dining, boutique shops, specialty food markets (including Wegman's and Whole Foods), and iconic parks like Washington Square Park and Union Square.
The co-op is flexible, allowing pied-à-terres, co-purchasing, gifting, parents buying for children, and subletting with board approval.
Please note there is a current capital assessment in place of $910.41 through October 2026.
Good design is obvious. Great design is transparent!
Designed by AD 100 Design Firm RP Miller, this eclectic home has been transformed from great bones to great design. A high bar is set upon entering the dramatic Gallery with 13’ ceilings and floor to ceiling oak closets offering plentiful storage + a view into the open cook’s kitchen equipped with a Samsung stove, Bosch oak paneled refrigerator and DW and custom oak cabinets with stainless steel and Black Corian countertops. The gallery flows into the light filled south-facing open Living/Dining room with soaring ceilings, arched windows, RP Miller designed built-in L-shaped sofa and custom-fabricated rolled carbon steel library shelving designed by Gabrielle Shelton. At the other end of the Gallery blackened steel casement doors invite you into the second bedroom, currently utilized as an office/guest room with casement windows and double doors leading to the apartment's private north-facing terrace, a perfect place for al fresco entertaining. The walls and windows of the primary bedroom are covered with fabric designed by RP Miller creating a warm and intimate chamber. Both bathrooms were designed as an art installation by Max Lamb and are clad from floor to ceiling in Lamb’s Marmoreal Terrazzo. Floors throughout the loft are stained concrete, complimenting the industrial vibe of this one-of-a-kind home.
Built in 1900 and converted to a co-op in 1986, 35 E 10th Street is a boutique 9-story elevator building featuring 62 units in a prime Greenwich Village location. Residents enjoy a live-in super, a bicycle room, central laundry room, and is pet-friendly. Moments from fine dining, boutique shops, specialty food markets (including Wegman's and Whole Foods), and iconic parks like Washington Square Park and Union Square.
The co-op is flexible, allowing pied-à-terres, co-purchasing, gifting, parents buying for children, and subletting with board approval.
Please note there is a current capital assessment in place of $910.41 through October 2026.
Listing Courtesy of Compass
Features
A/C [Central]
Terrace
Washer / Dryer Hookups
View / Exposure
North, South Exposures

Building Details

Co-op
Ownership
Loft
Building Type
Voice Intercom
Service Level
Elevator
Access
Pets Allowed
Pet Policy
562/40
Block/Lot
Pre-War
Age
1924
Year Built
9/61
Floors/Apts
Building Amenities
Bike Room
Building Statistics
$ 1,247 APPSF
Closed Sales Data [Last 12 Months]

Contact
Chad Kessler
License
Licensed As: Chad Kessler
Licensed Associate Real Estate Broker
Mortgage Calculator

This information is not verified for authenticity or accuracy and is not guaranteed and may not reflect all real estate activity in the market.
©2026 REBNY Listing Service, Inc. All rights reserved.
All information is intended only for the Registrant’s personal, non-commercial use.
RLS Data display by New Millennium Real Estate Corp..
Additional building data provided by On-Line Residential [OLR].
All information furnished regarding property for sale, rental or financing is from sources deemed reliable, but no warranty or representation is made as to the accuracy thereof and same is submitted subject to errors, omissions, change of price, rental or other conditions, prior sale, lease or financing or withdrawal without notice. All dimensions are approximate. For exact dimensions, you must hire your own architect or engineer.
Listing ID: 33889











