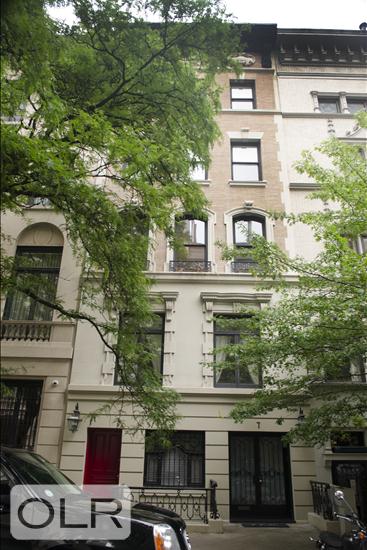
$ 25,000,000
Building For Sale
Property Type
Active
Status
15
Rooms
7,260/674
ASF/ASM
$ 146,415
Real Estate Taxes
[Per Annum]

Building Details

Single Family
Ownership
Townhouse
Building Type
Voice Intercom
Service Level
1492/8
Block/Lot
22'x60'
Building Size
22'x102'2"
Lot Size
R8B
Zoning
1915
Year Built
5/1
Floors/Apts

Description
7 East 80th Street is ideally situated just off of Fifth Avenue on one of the most desirable residential blocks in the heart of the Upper East Side. Noteworthy for its Roman Brick and Limestone Beaux Arts façade, this grandly scaled 22’ wide townhouse was built in 1915.
Distinguished by soaring ceiling heights, the sun-filled five-story residence boasts six wood-burning fireplaces, a lush planted Roof Deck with open city views and multiple terraces throughout.
The striking and impeccable renovation was recently completed and incorporates state-of-the-art technology with traditional architectural elements. Features include an elevator plus all new electrical, plumbing, insulation, garden and irrigation systems, HVAC, communications and security systems.
Residence
First Floor: The Garden Level includes an inviting Entry Vestibule with an adjacent Mud Room featuring a separate street entrance. Beyond there is a large Gallery with fireplace and a Powder Room. Also situated on this level is a lovely Guest Bedroom with Bath and access to the Garden, a fully equipped Laundry Area and a private Gym.
Parlor Floor: A graciously ascending staircase leads to the Parlor Floor where soaring high ceilings compliment the grandly scaled south-facing Living Room and elegant Dining Room. Adjacent, the delightful eat-in Kitchen has charming outlooks over the neighboring Gardens and features state-of-the-art appliances throughout. A Powder Room completes this floor.
Third Floor: The handsome paneled Library with wood-burning fireplace is across from the quiet and private Primary Bedroom Suite that includes an en-suite Bathroom and an expansive walk-in closet. This bedroom also boasts a beautiful Terrace.
Fourth Floor: There are three further Bedrooms with two sizable bathrooms, ample closet space and a pretty Terrace.
Fifth Floor: This floor includes a large Family Room as well as a Guest Room with Bath and a separate Kitchen with Laundry and access to another planted Terrace.
Basement: A Wine Cellar and numerous storage closets are accommodated on this level.
The house also includes a lush planted Roof Deck with open city views which is ideal for entertaining.
• Building Size: 22’ x 96’
• Lot Size: 22’ x 102.17’
• Interior Square Footage: 9,308
• Exterior Square Footage: 1,514
7 East 80th Street is ideally situated just off of Fifth Avenue on one of the most desirable residential blocks in the heart of the Upper East Side. Noteworthy for its Roman Brick and Limestone Beaux Arts façade, this grandly scaled 22’ wide townhouse was built in 1915.
Distinguished by soaring ceiling heights, the sun-filled five-story residence boasts six wood-burning fireplaces, a lush planted Roof Deck with open city views and multiple terraces throughout.
The striking and impeccable renovation was recently completed and incorporates state-of-the-art technology with traditional architectural elements. Features include an elevator plus all new electrical, plumbing, insulation, garden and irrigation systems, HVAC, communications and security systems.
Residence
First Floor: The Garden Level includes an inviting Entry Vestibule with an adjacent Mud Room featuring a separate street entrance. Beyond there is a large Gallery with fireplace and a Powder Room. Also situated on this level is a lovely Guest Bedroom with Bath and access to the Garden, a fully equipped Laundry Area and a private Gym.
Parlor Floor: A graciously ascending staircase leads to the Parlor Floor where soaring high ceilings compliment the grandly scaled south-facing Living Room and elegant Dining Room. Adjacent, the delightful eat-in Kitchen has charming outlooks over the neighboring Gardens and features state-of-the-art appliances throughout. A Powder Room completes this floor.
Third Floor: The handsome paneled Library with wood-burning fireplace is across from the quiet and private Primary Bedroom Suite that includes an en-suite Bathroom and an expansive walk-in closet. This bedroom also boasts a beautiful Terrace.
Fourth Floor: There are three further Bedrooms with two sizable bathrooms, ample closet space and a pretty Terrace.
Fifth Floor: This floor includes a large Family Room as well as a Guest Room with Bath and a separate Kitchen with Laundry and access to another planted Terrace.
Basement: A Wine Cellar and numerous storage closets are accommodated on this level.
The house also includes a lush planted Roof Deck with open city views which is ideal for entertaining.
• Building Size: 22’ x 96’
• Lot Size: 22’ x 102.17’
• Interior Square Footage: 9,308
• Exterior Square Footage: 1,514
Listing Courtesy of Sotheby's International Realty, Inc.
Features
A/C [Central]
Alarm System
Fitness Facility
Fitness Room
Garden
Laundry Room
Patio
Roof Deck
Terrace
Wine Cellar

Contact
Chad Kessler
License
Licensed As: Chad Kessler
Licensed Associate Real Estate Broker
Mortgage Calculator

This information is not verified for authenticity or accuracy and is not guaranteed and may not reflect all real estate activity in the market.
©2026 REBNY Listing Service, Inc. All rights reserved.
All information is intended only for the Registrant’s personal, non-commercial use.
RLS Data display by New Millennium Real Estate Corp..
Additional building data provided by On-Line Residential [OLR].
All information furnished regarding property for sale, rental or financing is from sources deemed reliable, but no warranty or representation is made as to the accuracy thereof and same is submitted subject to errors, omissions, change of price, rental or other conditions, prior sale, lease or financing or withdrawal without notice. All dimensions are approximate. For exact dimensions, you must hire your own architect or engineer.
Listing ID: 38018TH

















