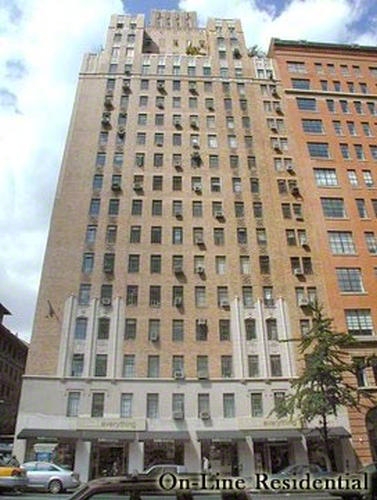
Price Drop
$ 1,075,000
[6.52%]
[$ -75,000]
Active
Status
4
Rooms
1
Bedrooms
1
Bathrooms
$ 2,150
Maintenance [Monthly]
80%
Financing Allowed

Description
This beautifully reimagined one-bedroom residence blends pre-war charm with modern luxury in one of downtown’s most coveted locations. With its own direct entrance from the lobby and a versatile bonus room ideal for a home office, this home offers both convenience and style.
Step inside and be welcomed by soaring 10½-foot ceilings, recessed lighting, and a sense of openness rarely found in the city. Custom closets with striking sliding barn doors maximize storage while enhancing the apartment’s clean, contemporary lines.
At the heart of the home is a chef’s kitchen designed for both everyday living and entertaining. Miele and Sub-Zero appliances are seamlessly integrated into bespoke Kountry Kraft cabinetry topped with Caesarstone counters. A multi-stage water filtration system and warming drawer add thoughtful touches to an already exceptional space.
The king-sized bedroom features two customized walk-in closets, while the spa-like bathroom showcases a glass-enclosed shower, Waterworks Studio mosaic tile, Grohe fixtures, and a Toto toilet. Throughout the home, reclaimed oak floors, handmade Italian light fixtures, and Hunter Douglas automated shades elevate the interiors.
Residents of 201 West 16th Street enjoy full-time doormen, porters, a live-in superintendent, and a beautifully landscaped rooftop terrace with sweeping skyline views. This pet-friendly co-op also permits pied-à-terres and parents purchasing for adult working children.
This beautifully reimagined one-bedroom residence blends pre-war charm with modern luxury in one of downtown’s most coveted locations. With its own direct entrance from the lobby and a versatile bonus room ideal for a home office, this home offers both convenience and style.
Step inside and be welcomed by soaring 10½-foot ceilings, recessed lighting, and a sense of openness rarely found in the city. Custom closets with striking sliding barn doors maximize storage while enhancing the apartment’s clean, contemporary lines.
At the heart of the home is a chef’s kitchen designed for both everyday living and entertaining. Miele and Sub-Zero appliances are seamlessly integrated into bespoke Kountry Kraft cabinetry topped with Caesarstone counters. A multi-stage water filtration system and warming drawer add thoughtful touches to an already exceptional space.
The king-sized bedroom features two customized walk-in closets, while the spa-like bathroom showcases a glass-enclosed shower, Waterworks Studio mosaic tile, Grohe fixtures, and a Toto toilet. Throughout the home, reclaimed oak floors, handmade Italian light fixtures, and Hunter Douglas automated shades elevate the interiors.
Residents of 201 West 16th Street enjoy full-time doormen, porters, a live-in superintendent, and a beautifully landscaped rooftop terrace with sweeping skyline views. This pet-friendly co-op also permits pied-à-terres and parents purchasing for adult working children.
Listing Courtesy of Compass
Features
A/C
Washer / Dryer Hookups

Building Details

Co-op
Ownership
Mid-Rise
Building Type
Full-Time Doorman
Service Level
Attended Elevator
Access
Pets Allowed
Pet Policy
766/39
Block/Lot
Pre-War
Age
1930
Year Built
19/102
Floors/Apts
Building Amenities
Bike Room
Digital TV
Laundry Room
Private Storage
Roof Deck
Building Statistics
$ 1,073 APPSF
Closed Sales Data [Last 12 Months]

Contact
Chad Kessler
License
Licensed As: Chad Kessler
Licensed Associate Real Estate Broker
Mortgage Calculator

This information is not verified for authenticity or accuracy and is not guaranteed and may not reflect all real estate activity in the market.
©2025 REBNY Listing Service, Inc. All rights reserved.
All information is intended only for the Registrant’s personal, non-commercial use.
RLS Data display by New Millennium Real Estate Corp..
Additional building data provided by On-Line Residential [OLR].
All information furnished regarding property for sale, rental or financing is from sources deemed reliable, but no warranty or representation is made as to the accuracy thereof and same is submitted subject to errors, omissions, change of price, rental or other conditions, prior sale, lease or financing or withdrawal without notice. All dimensions are approximate. For exact dimensions, you must hire your own architect or engineer.
Listing ID: 1318006











