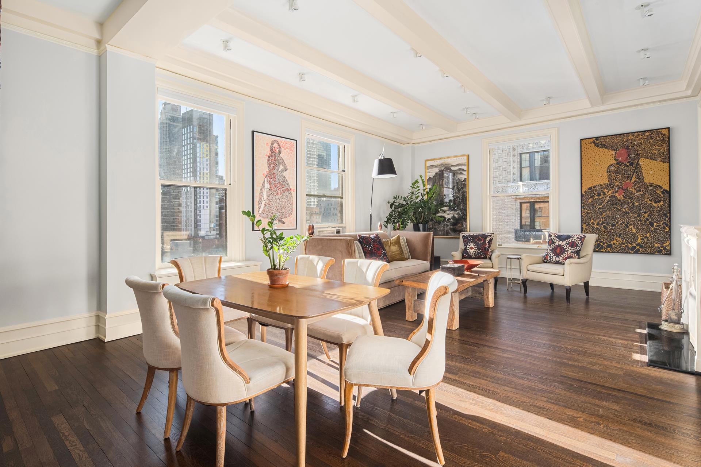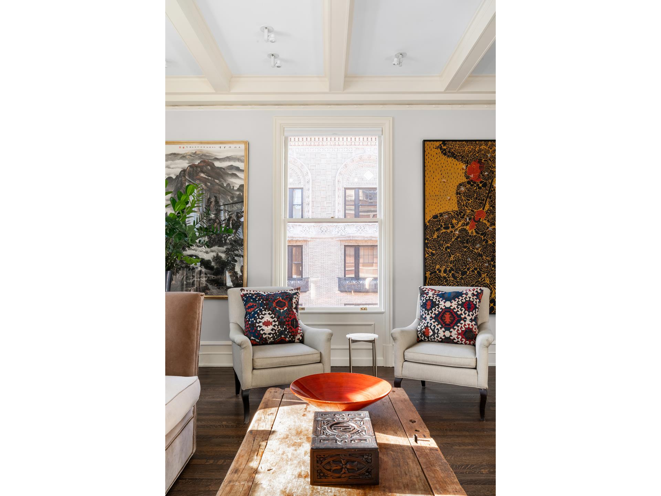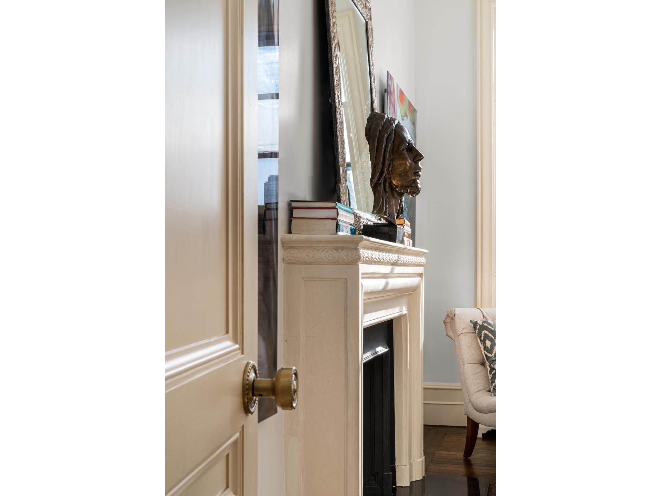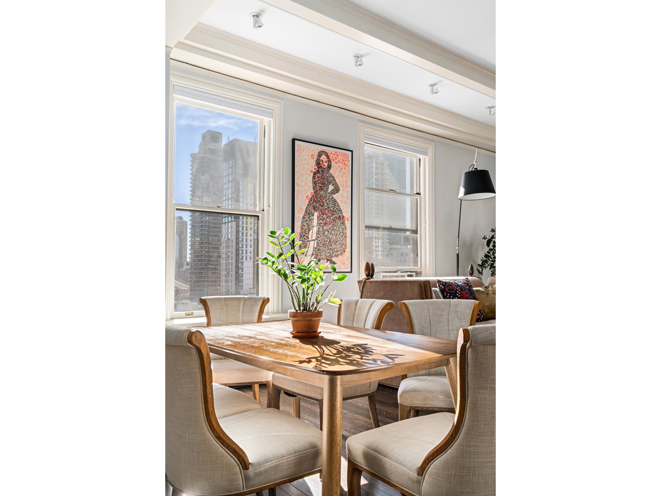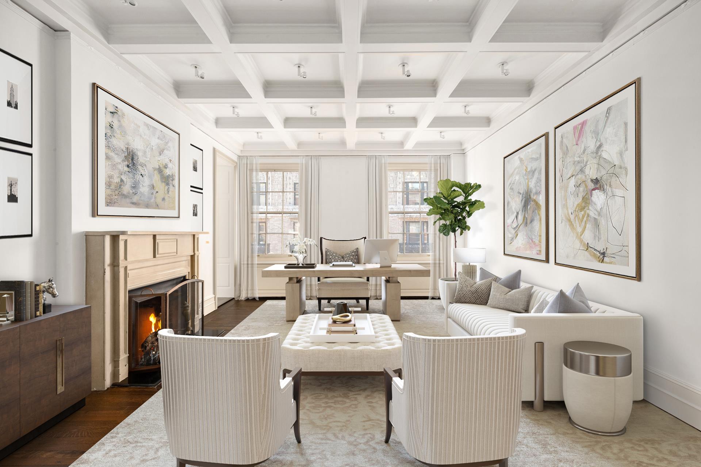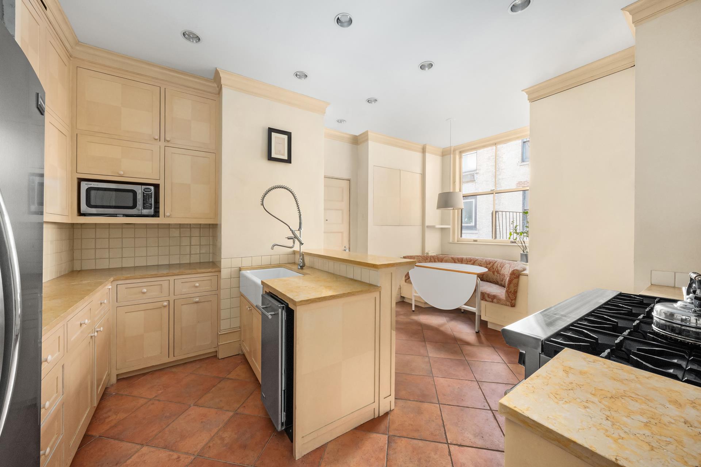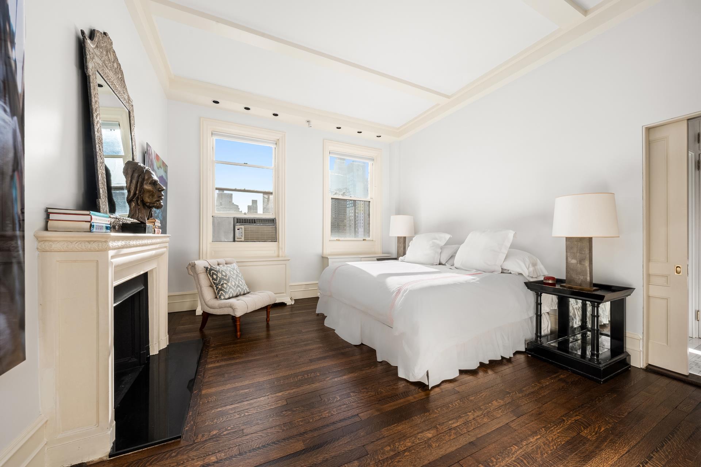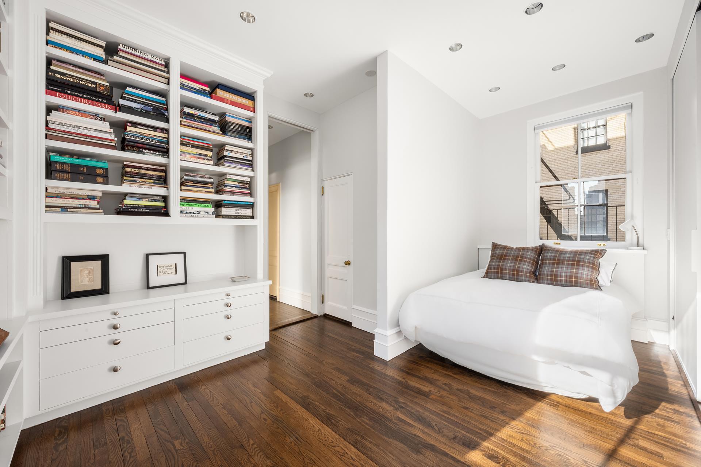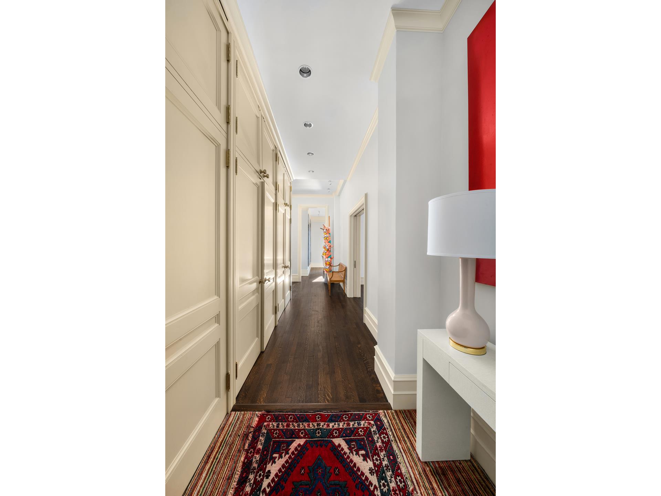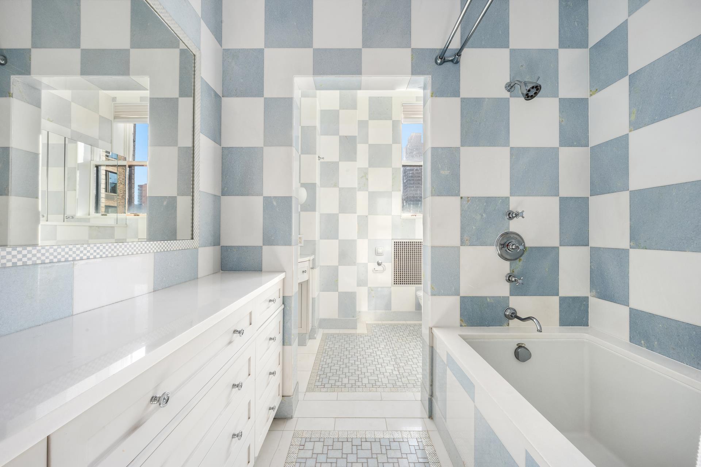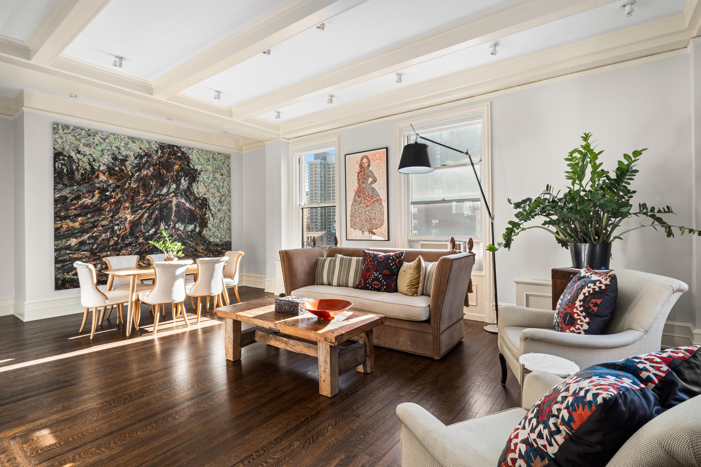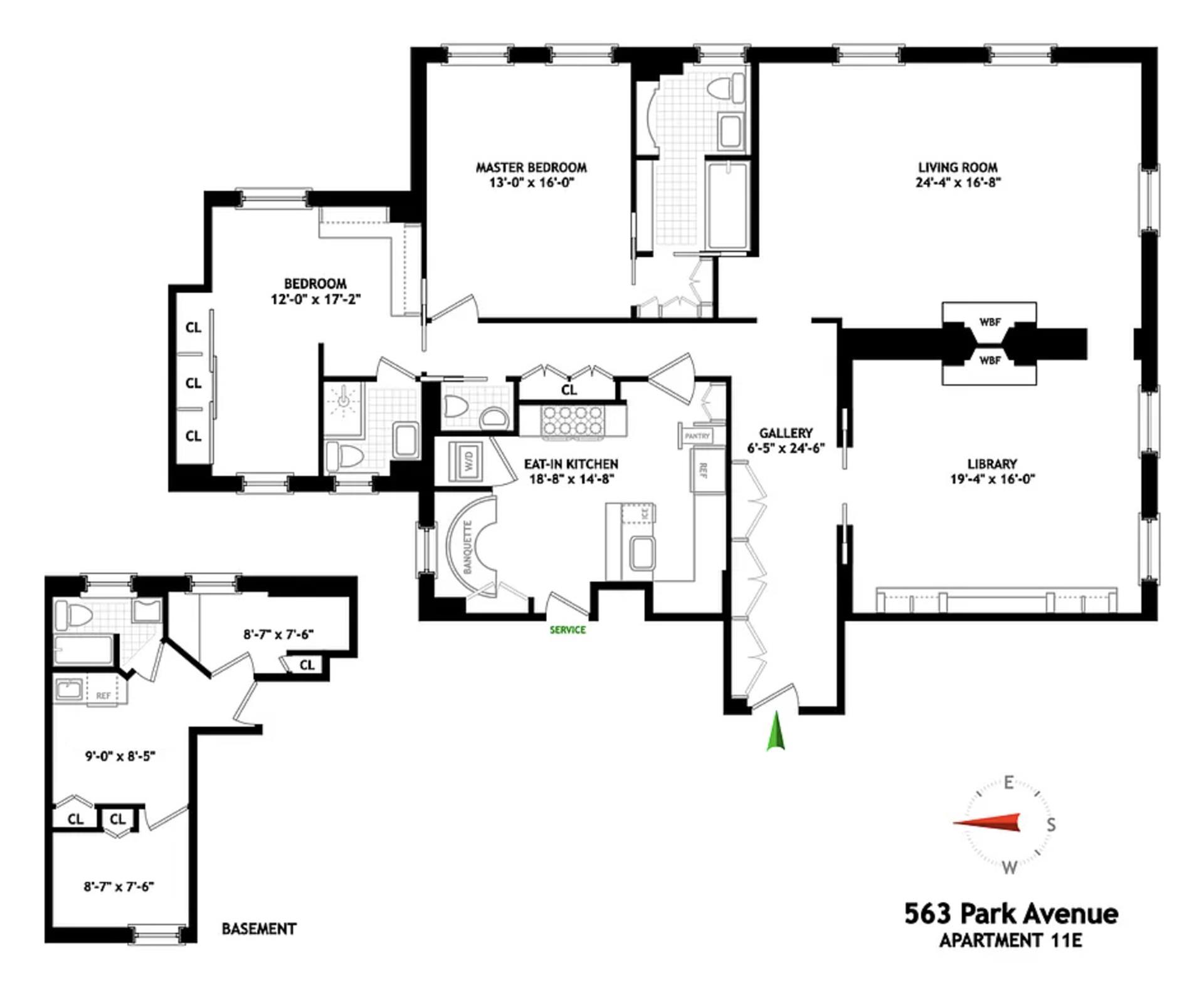

Description
Uncover a rare opportunity to make this elegant five-room residence truly your own in one of the Upper East Side's most prestigious enclaves.
Situated high above, the home greets you with a stunning 25-foot gallery accessible via a semi-private landing. Its inventive layout is designed to maximize natural light and flow, highlighted by a sun-drenched living area with expansive windows capturing rays from the south and east, complemented by a cozy wood-burning fireplace and nearly 11-foot ceilings. An adjoining library, complete with its own fireplace and pocket doors, offers a perfect retreat that seamlessly connects to the gallery.
The inviting kitchen is bathed in natural light from a large north-facing window and provides abundant storage along with a washer/dryer.
The master suite has been thoughtfully updated, boasting an en suite bathroom crafted by acclaimed AD designer Daniel Romualdez, along with custom closets and two generous windows that frame stunning eastern views. The second bedroom is equally well-appointed, featuring its own en suite bath, windows on both east and west, and ample closet space.
Additional enhancements include extensive renovations throughout the home, a convenient powder room, original hardwood floors, coffered ceilings, and a wealth of distinctive pre-war details.
Also included is a spacious exterior storage space
The Lancashire is a distinguished Neo-Renaissance co-op, designed in 1910 by Walter B. Chambers. With only two residences per floor, accessed by manned elevators and semi-private landings, the building offers unmatched privacy and discretion. Residents are welcomed into a stunning, meticulously maintained lobby and enjoy the unparalleled service of a white-glove building, nestled on prestigious Park Avenue.
50% financing permitted. 2% flip tax payable by buyer.
Uncover a rare opportunity to make this elegant five-room residence truly your own in one of the Upper East Side's most prestigious enclaves.
Situated high above, the home greets you with a stunning 25-foot gallery accessible via a semi-private landing. Its inventive layout is designed to maximize natural light and flow, highlighted by a sun-drenched living area with expansive windows capturing rays from the south and east, complemented by a cozy wood-burning fireplace and nearly 11-foot ceilings. An adjoining library, complete with its own fireplace and pocket doors, offers a perfect retreat that seamlessly connects to the gallery.
The inviting kitchen is bathed in natural light from a large north-facing window and provides abundant storage along with a washer/dryer.
The master suite has been thoughtfully updated, boasting an en suite bathroom crafted by acclaimed AD designer Daniel Romualdez, along with custom closets and two generous windows that frame stunning eastern views. The second bedroom is equally well-appointed, featuring its own en suite bath, windows on both east and west, and ample closet space.
Additional enhancements include extensive renovations throughout the home, a convenient powder room, original hardwood floors, coffered ceilings, and a wealth of distinctive pre-war details.
Also included is a spacious exterior storage space
The Lancashire is a distinguished Neo-Renaissance co-op, designed in 1910 by Walter B. Chambers. With only two residences per floor, accessed by manned elevators and semi-private landings, the building offers unmatched privacy and discretion. Residents are welcomed into a stunning, meticulously maintained lobby and enjoy the unparalleled service of a white-glove building, nestled on prestigious Park Avenue.
50% financing permitted. 2% flip tax payable by buyer.
Features
View / Exposure

Building Details
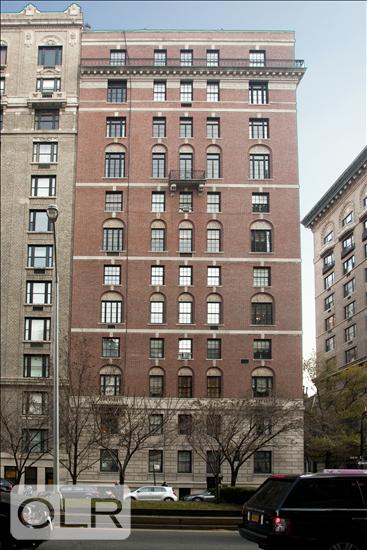
Building Amenities
Building Statistics
$ 1,470 APPSF
Closed Sales Data [Last 12 Months]

Contact
Chad Kessler
Licensed Associate Real Estate Broker
Mortgage Calculator

