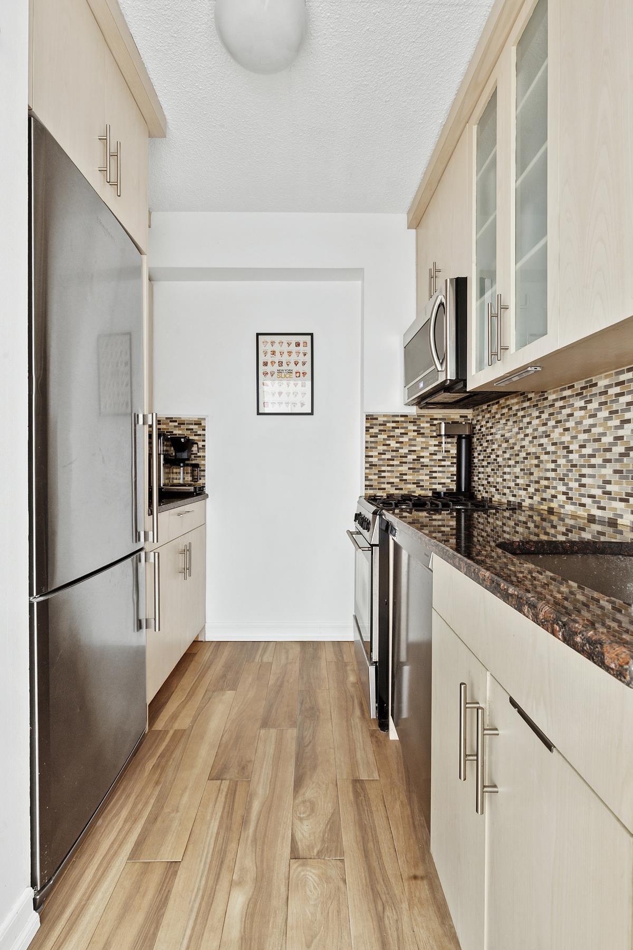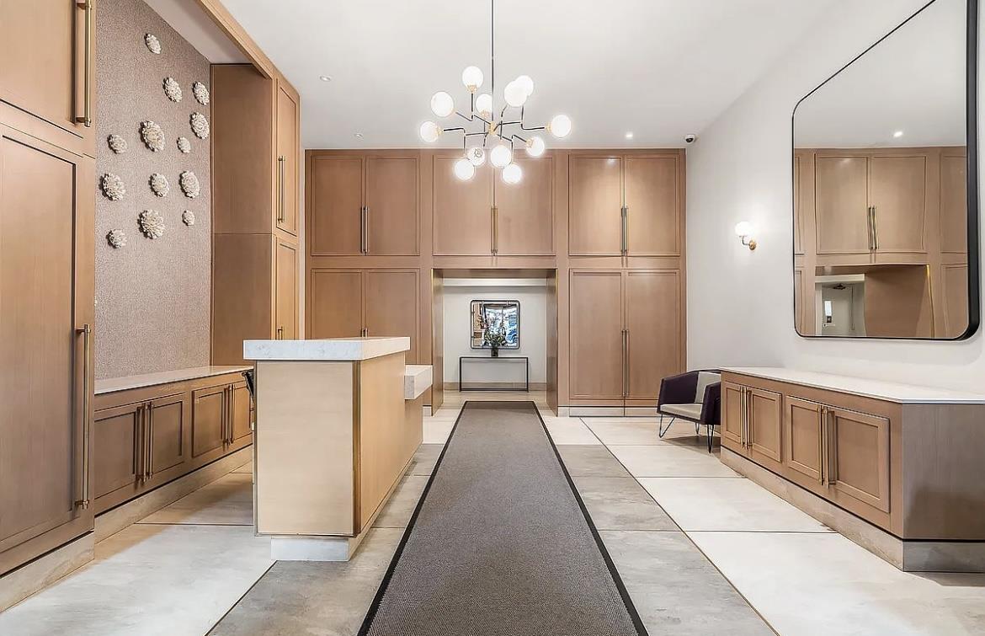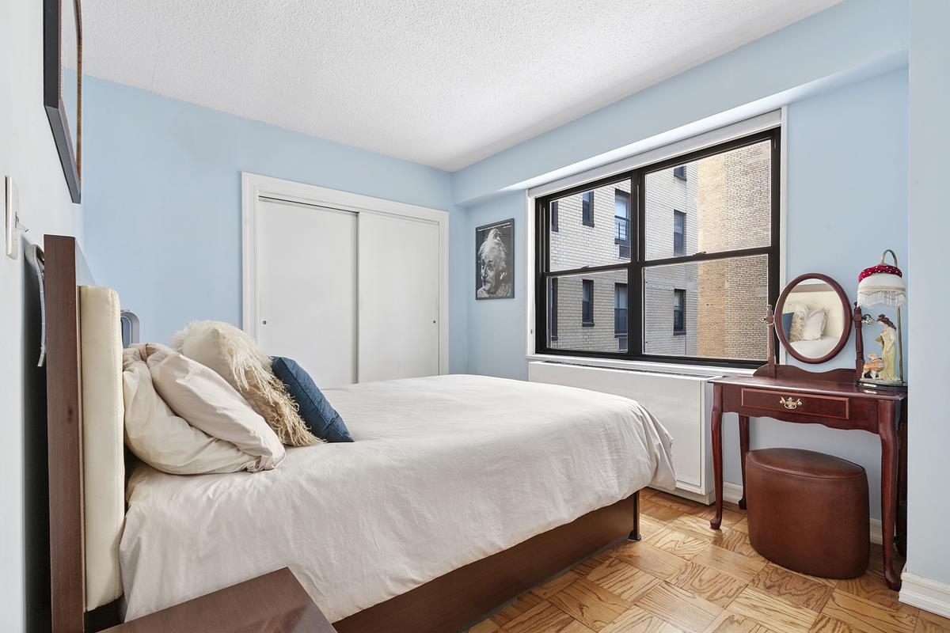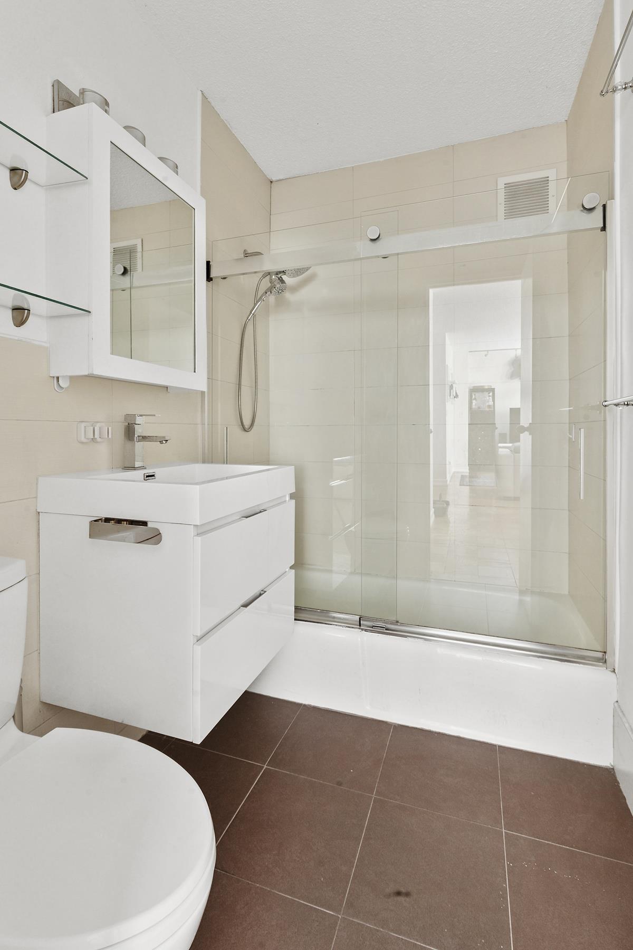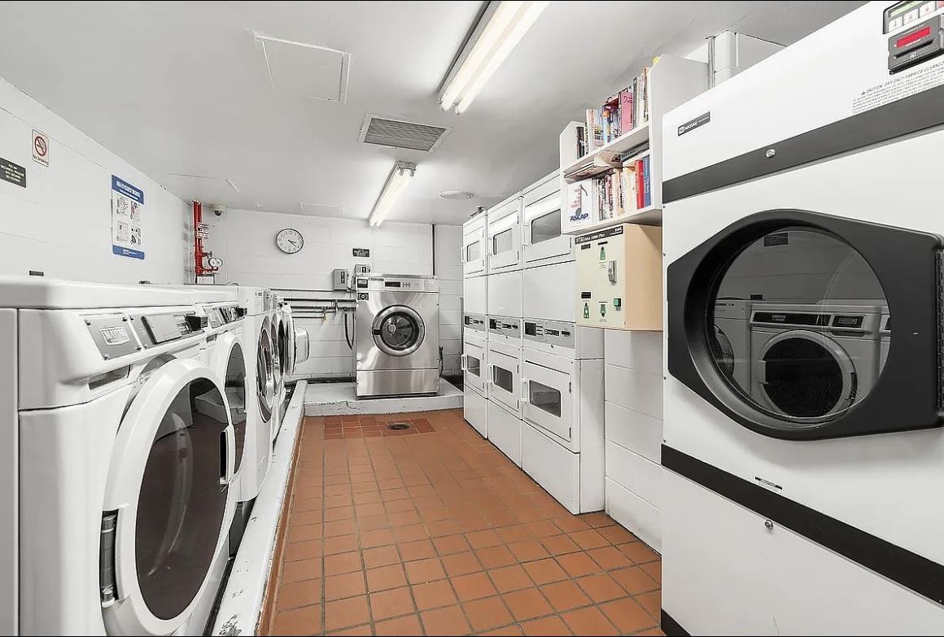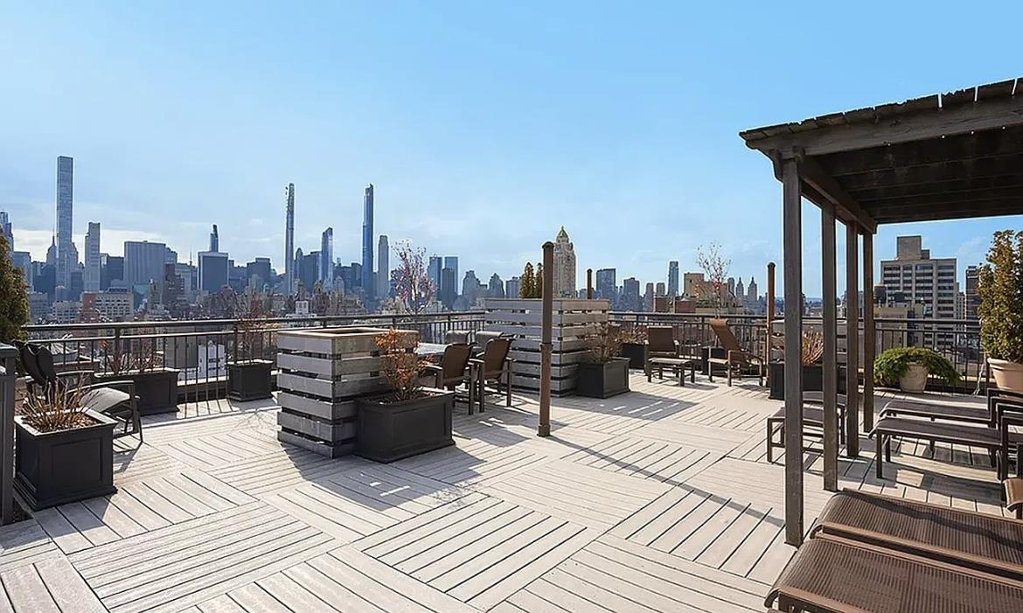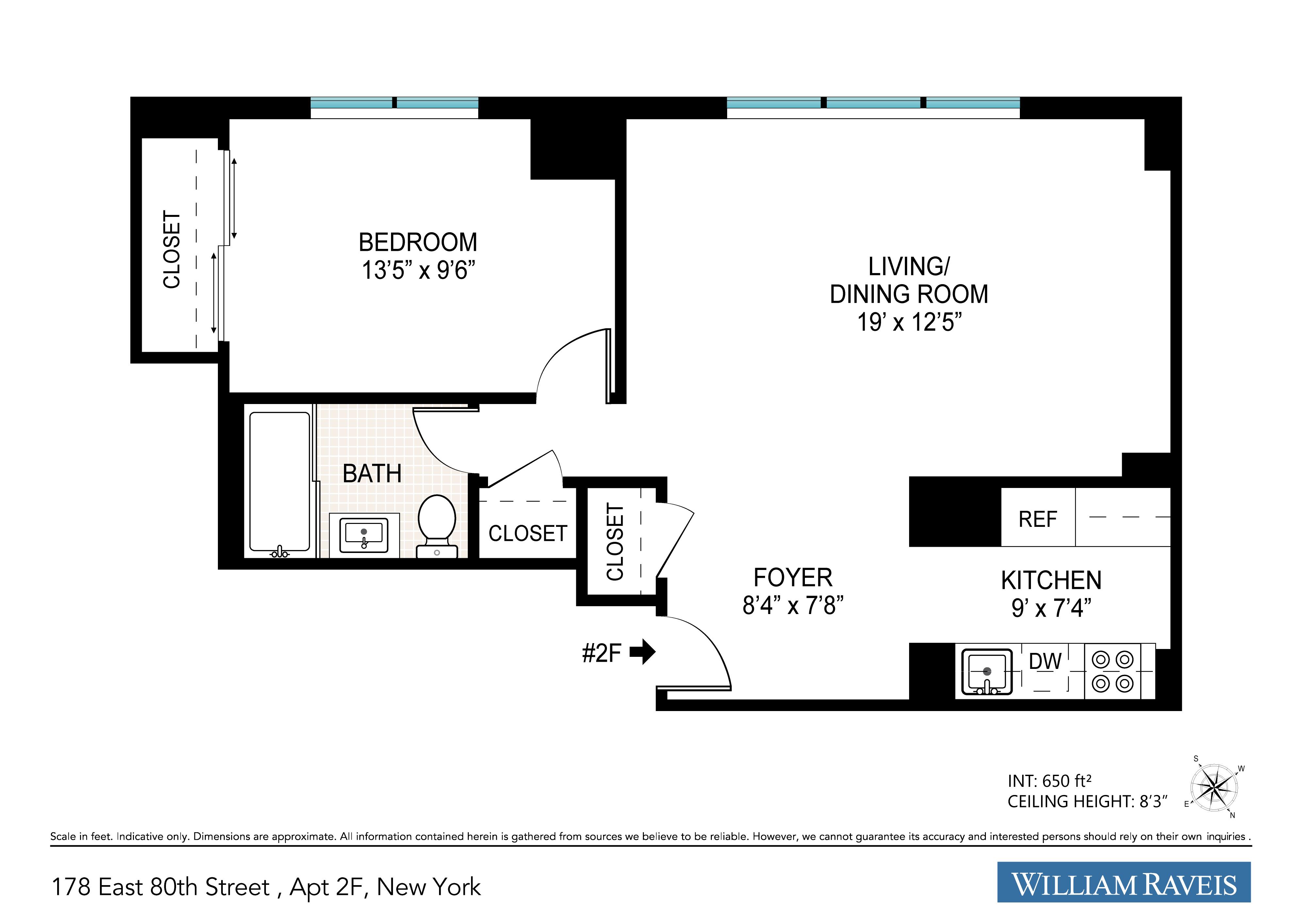
$ 589,000
Active
Status
3
Rooms
1
Bedrooms
1
Bathrooms
650/60
ASF/ASM
$ 1,846
Maintenance [Monthly]
80%
Financing Allowed

Description
Elevated Living on the Upper East Side
This elegant one-bedroom offers abundant southern light and a thoughtfully designed layout. The entry foyer opens to a spacious living area with hardwood floors and an updated galley kitchen featuring granite countertops, stainless steel appliances, soft-close cabinetry, and a modern backsplash. The renovated bathroom includes a Toto toilet, floating sink, glass shower doors, and ceramic tile. Additional highlights include four generous closets, in-unit HVAC, baseboard moldings, and track lighting.
The Kenilworth is a 24-hr doorman building with live-in super, furnished roof deck, updated lobby & elevators, laundry, bike storage, and enhanced security. Pied-à-terre, co-purchasing & gifting are permitted. Cats welcome, no dogs.
Close to public transportation, Central Park, the Met, fine dining & specialty markets.
This elegant one-bedroom offers abundant southern light and a thoughtfully designed layout. The entry foyer opens to a spacious living area with hardwood floors and an updated galley kitchen featuring granite countertops, stainless steel appliances, soft-close cabinetry, and a modern backsplash. The renovated bathroom includes a Toto toilet, floating sink, glass shower doors, and ceramic tile. Additional highlights include four generous closets, in-unit HVAC, baseboard moldings, and track lighting.
The Kenilworth is a 24-hr doorman building with live-in super, furnished roof deck, updated lobby & elevators, laundry, bike storage, and enhanced security. Pied-à-terre, co-purchasing & gifting are permitted. Cats welcome, no dogs.
Close to public transportation, Central Park, the Met, fine dining & specialty markets.
Elevated Living on the Upper East Side
This elegant one-bedroom offers abundant southern light and a thoughtfully designed layout. The entry foyer opens to a spacious living area with hardwood floors and an updated galley kitchen featuring granite countertops, stainless steel appliances, soft-close cabinetry, and a modern backsplash. The renovated bathroom includes a Toto toilet, floating sink, glass shower doors, and ceramic tile. Additional highlights include four generous closets, in-unit HVAC, baseboard moldings, and track lighting.
The Kenilworth is a 24-hr doorman building with live-in super, furnished roof deck, updated lobby & elevators, laundry, bike storage, and enhanced security. Pied-à-terre, co-purchasing & gifting are permitted. Cats welcome, no dogs.
Close to public transportation, Central Park, the Met, fine dining & specialty markets.
This elegant one-bedroom offers abundant southern light and a thoughtfully designed layout. The entry foyer opens to a spacious living area with hardwood floors and an updated galley kitchen featuring granite countertops, stainless steel appliances, soft-close cabinetry, and a modern backsplash. The renovated bathroom includes a Toto toilet, floating sink, glass shower doors, and ceramic tile. Additional highlights include four generous closets, in-unit HVAC, baseboard moldings, and track lighting.
The Kenilworth is a 24-hr doorman building with live-in super, furnished roof deck, updated lobby & elevators, laundry, bike storage, and enhanced security. Pied-à-terre, co-purchasing & gifting are permitted. Cats welcome, no dogs.
Close to public transportation, Central Park, the Met, fine dining & specialty markets.
Listing Courtesy of William Raveis New York City
Features
A/C [Through the Wall]
View / Exposure
South Exposure

Building Details
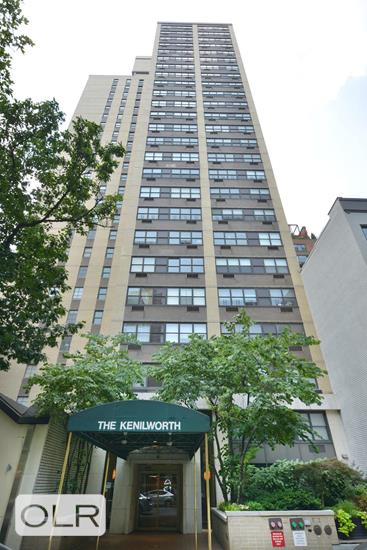
Co-op
Ownership
High-Rise
Building Type
Full-Time Doorman
Service Level
Elevator
Access
No Dogs
Pet Policy
1508/38
Block/Lot
Post-War
Age
1973
Year Built
25/148
Floors/Apts
Building Amenities
Bike Room
Laundry Room
Roof Deck

Contact
Chad Kessler
License
Licensed As: Chad Kessler
Licensed Associate Real Estate Broker
Mortgage Calculator

This information is not verified for authenticity or accuracy and is not guaranteed and may not reflect all real estate activity in the market.
©2025 REBNY Listing Service, Inc. All rights reserved.
All information is intended only for the Registrant’s personal, non-commercial use.
RLS Data display by New Millennium Real Estate Corp..
Additional building data provided by On-Line Residential [OLR].
All information furnished regarding property for sale, rental or financing is from sources deemed reliable, but no warranty or representation is made as to the accuracy thereof and same is submitted subject to errors, omissions, change of price, rental or other conditions, prior sale, lease or financing or withdrawal without notice. All dimensions are approximate. For exact dimensions, you must hire your own architect or engineer.
Listing ID: 1461951
