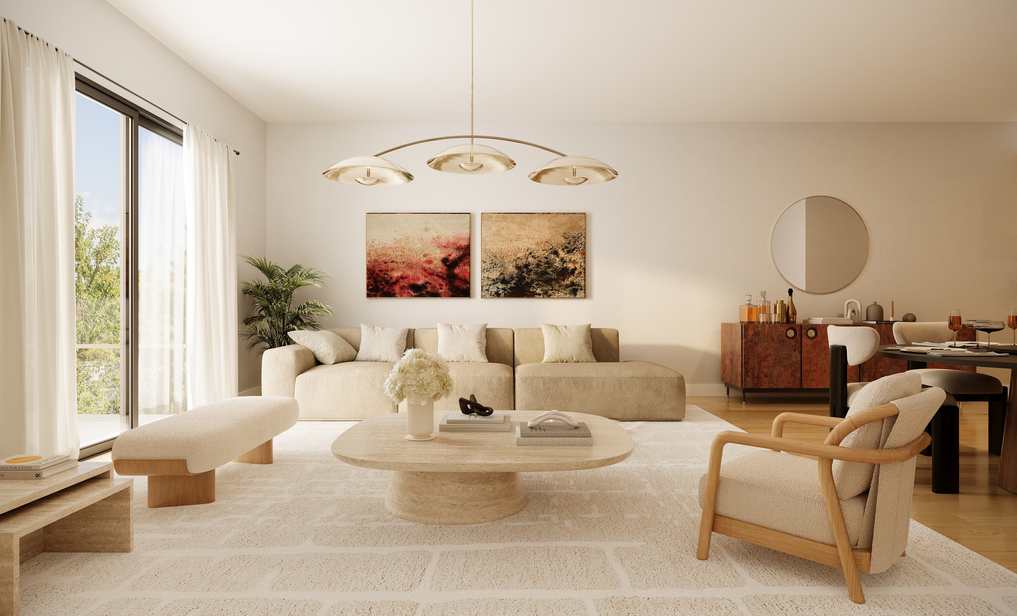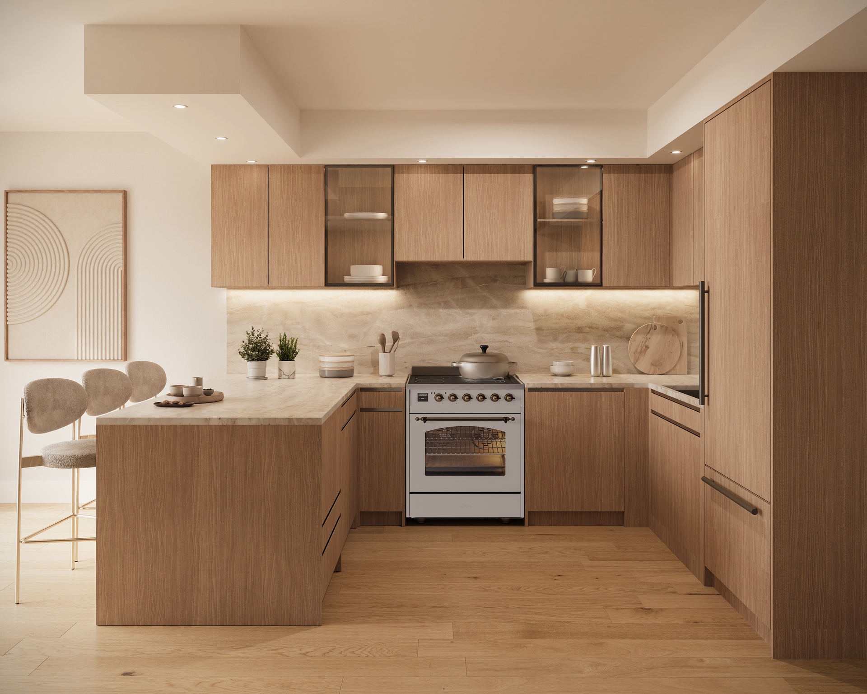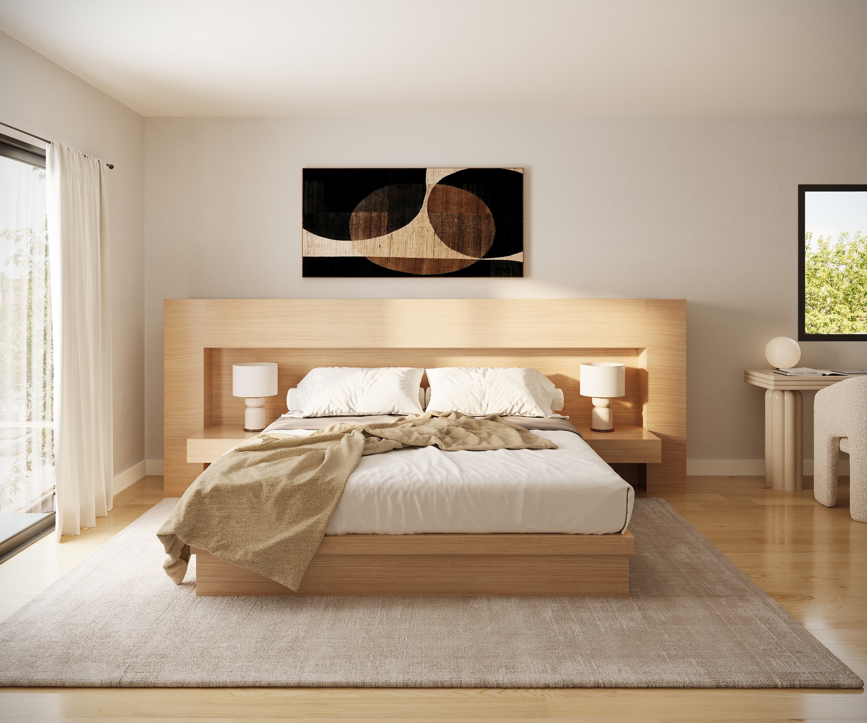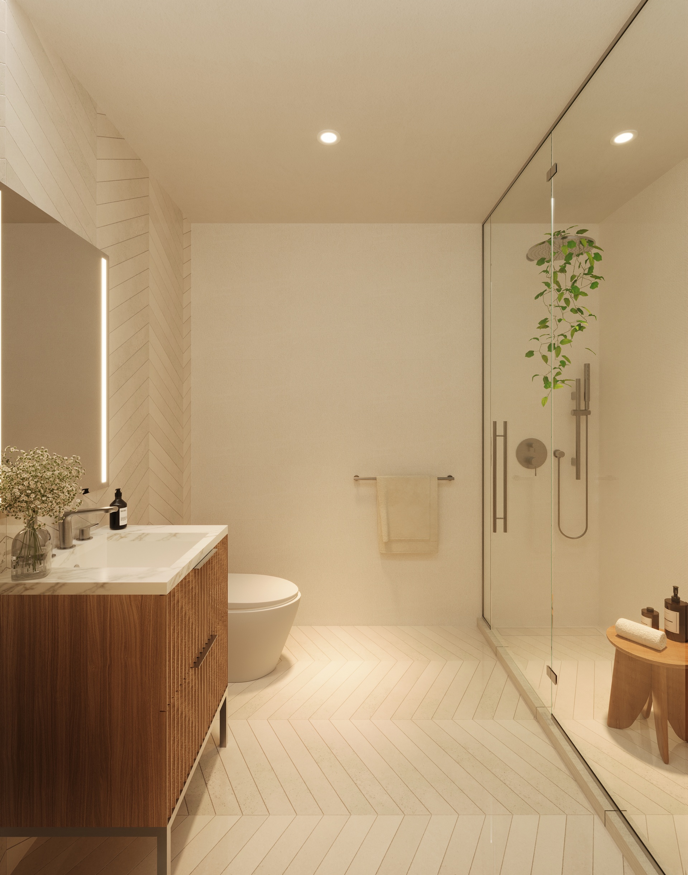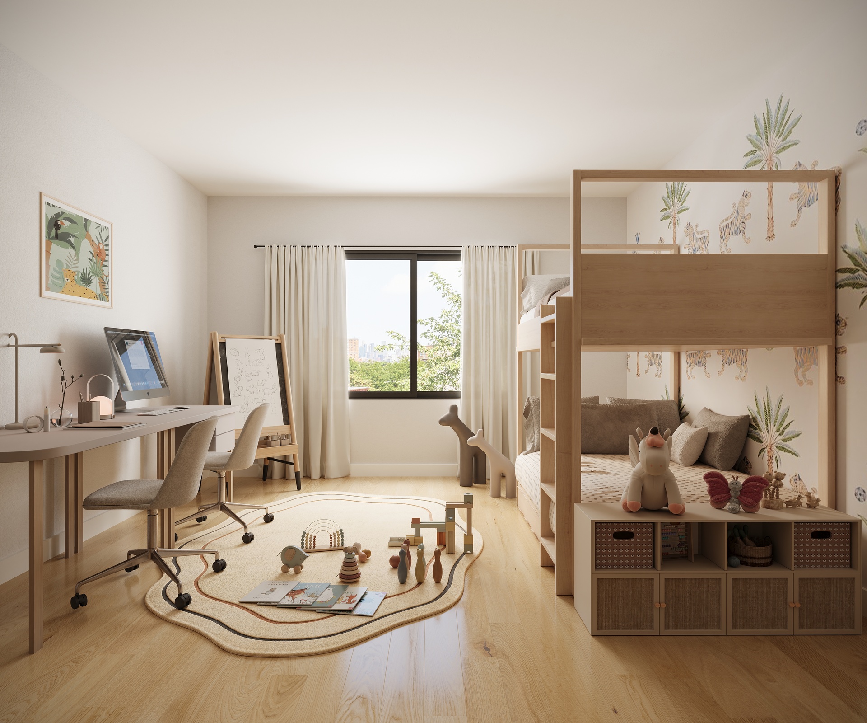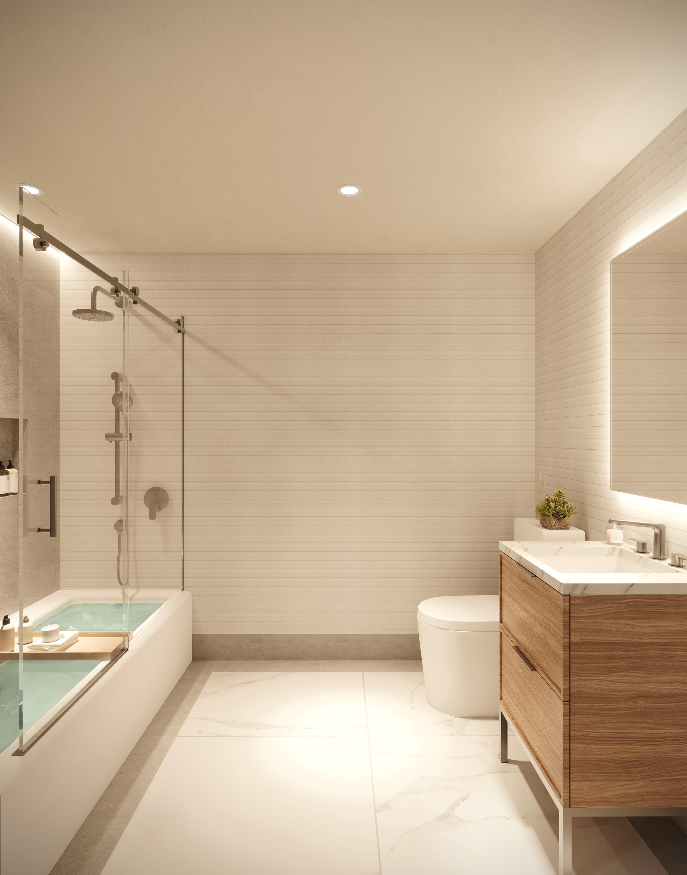
$ 1,495,000
Active
Status
4
Rooms
2
Bedrooms
2
Bathrooms
868/81
ASF/ASM
$ 1,382
Real Estate Taxes
[Monthly]
$ 483
Common Charges [Monthly]
90%
Financing Allowed

Description
Introducing Residence 403 at The Ainsley, a spacious and sophisticated 2-bedroom, 2-bathroom home that combines modern luxury with outdoor living. Spanning 868 square feet, this residence features a generous layout and private outdoor space, making it perfect for both entertaining and everyday living. The expansive open-plan living and dining area boasts wide plank white oak floors and large windows that flood the space with natural light. Sliding glass doors open onto a private terrace, creating a seamless transition between indoor and outdoor living. The chef’s kitchen is designed with functionality and elegance in mind, featuring imported Italian cabinetry from Scavolini, Taj Mahal quartzite countertops, and an Ilve Majestic induction range with brass trim imported from Italy, including a panel-ready refrigerator and dishwasher. The combination of sleek surfaces and top-tier appliances ensures that the kitchen is both a culinary haven and a stylish centerpiece of the home. The king-size primary bedroom offers abundant space, natural light, and a walk-in closet. The en-suite bathroom is designed with relaxation in mind, featuring chrome fixtures, a custom Ocala Walnut scalloped vanity topped with Calacatta Miraggio, and luxurious Vive tiles imported from Spain. The second bedroom is versatile, ideal for use as a guest room, home office, or family space, and is conveniently located near the second full bathroom, which mirrors the high-end finishes of the primary bath. A full-size washer/dryer is tucked away for ultimate convenience. The Ainsley offers a curated lifestyle with access to over 10,000 square feet of luxurious amenities, including a fitness center, a children’s playroom, a residents’ lounge, and a rooftop terrace with panoramic views of Brooklyn and beyond. Located in the vibrant neighborhood of Park Slope, this home is moments from Prospect Park, boutique shopping, gourmet dining, and several subway lines for an easy commute. Deeded parking is available for purchase, making life at The Ainsley both convenient and luxurious.
Introducing Residence 403 at The Ainsley, a spacious and sophisticated 2-bedroom, 2-bathroom home that combines modern luxury with outdoor living. Spanning 868 square feet, this residence features a generous layout and private outdoor space, making it perfect for both entertaining and everyday living. The expansive open-plan living and dining area boasts wide plank white oak floors and large windows that flood the space with natural light. Sliding glass doors open onto a private terrace, creating a seamless transition between indoor and outdoor living. The chef’s kitchen is designed with functionality and elegance in mind, featuring imported Italian cabinetry from Scavolini, Taj Mahal quartzite countertops, and an Ilve Majestic induction range with brass trim imported from Italy, including a panel-ready refrigerator and dishwasher. The combination of sleek surfaces and top-tier appliances ensures that the kitchen is both a culinary haven and a stylish centerpiece of the home. The king-size primary bedroom offers abundant space, natural light, and a walk-in closet. The en-suite bathroom is designed with relaxation in mind, featuring chrome fixtures, a custom Ocala Walnut scalloped vanity topped with Calacatta Miraggio, and luxurious Vive tiles imported from Spain. The second bedroom is versatile, ideal for use as a guest room, home office, or family space, and is conveniently located near the second full bathroom, which mirrors the high-end finishes of the primary bath. A full-size washer/dryer is tucked away for ultimate convenience. The Ainsley offers a curated lifestyle with access to over 10,000 square feet of luxurious amenities, including a fitness center, a children’s playroom, a residents’ lounge, and a rooftop terrace with panoramic views of Brooklyn and beyond. Located in the vibrant neighborhood of Park Slope, this home is moments from Prospect Park, boutique shopping, gourmet dining, and several subway lines for an easy commute. Deeded parking is available for purchase, making life at The Ainsley both convenient and luxurious.
Listing Courtesy of Nest Seekers International
Features
A/C [Central]
Terrace
Washer / Dryer

Building Details
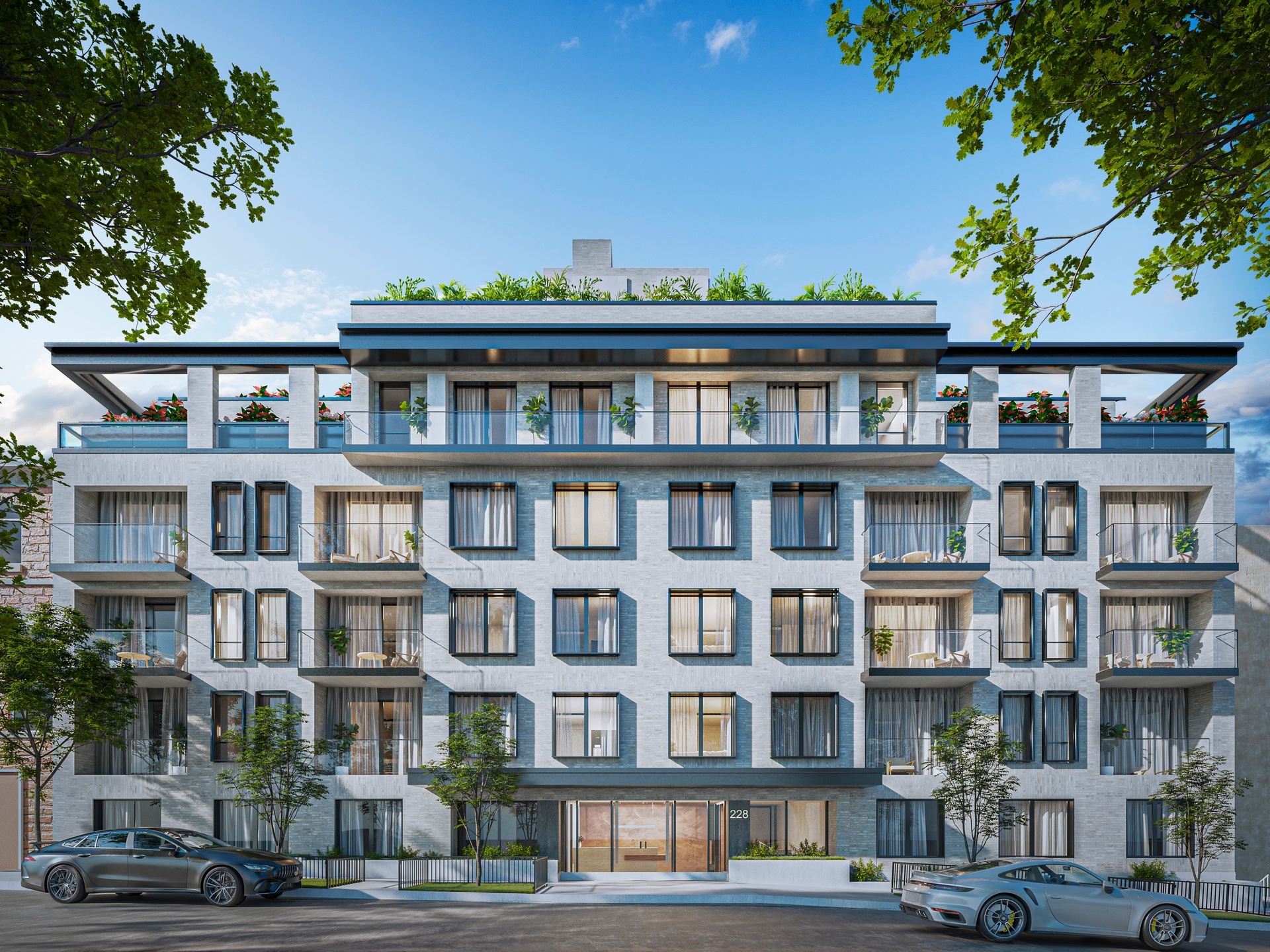
Condo
Ownership
Low-Rise
Building Type
Full-Time Doorman
Service Level
Elevator
Access
Pets Allowed
Pet Policy
Pre-War
Age
2025
Year Built
5/28
Floors/Apts
Building Amenities
Cinema Room
Courtyard
Fitness Facility
Fitness Room
Garage
Garden
Lounge
Nursery
Roof Deck

Contact
Chad Kessler
License
Licensed As: Chad Kessler
Licensed Associate Real Estate Broker
Mortgage Calculator

This information is not verified for authenticity or accuracy and is not guaranteed and may not reflect all real estate activity in the market.
©2025 REBNY Listing Service, Inc. All rights reserved.
All information is intended only for the Registrant’s personal, non-commercial use.
RLS Data display by New Millennium Real Estate Corp..
Additional building data provided by On-Line Residential [OLR].
All information furnished regarding property for sale, rental or financing is from sources deemed reliable, but no warranty or representation is made as to the accuracy thereof and same is submitted subject to errors, omissions, change of price, rental or other conditions, prior sale, lease or financing or withdrawal without notice. All dimensions are approximate. For exact dimensions, you must hire your own architect or engineer.
Listing ID: 2145198

