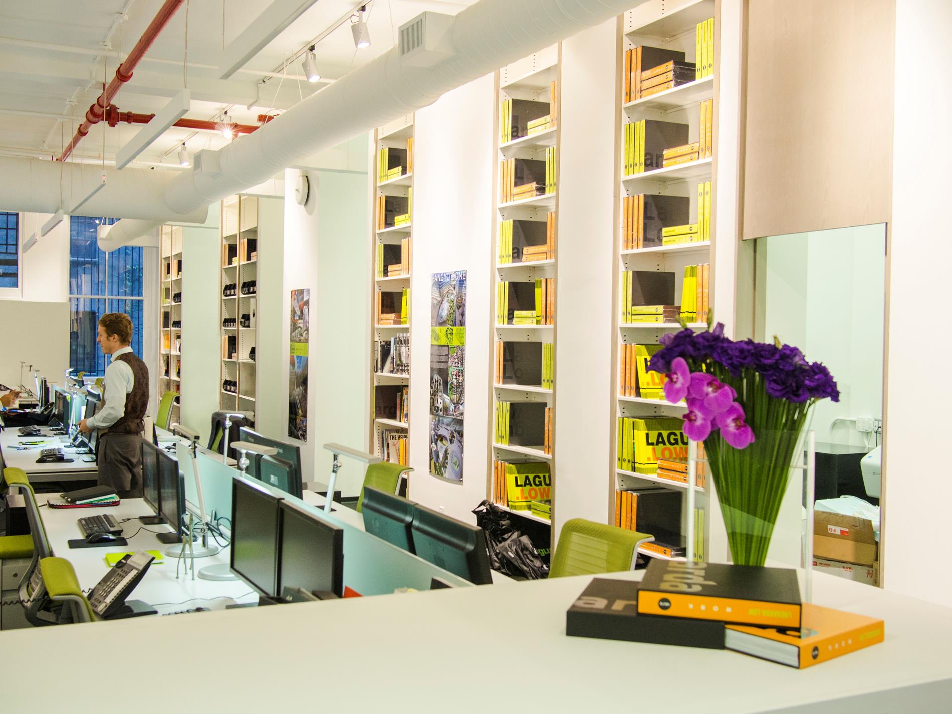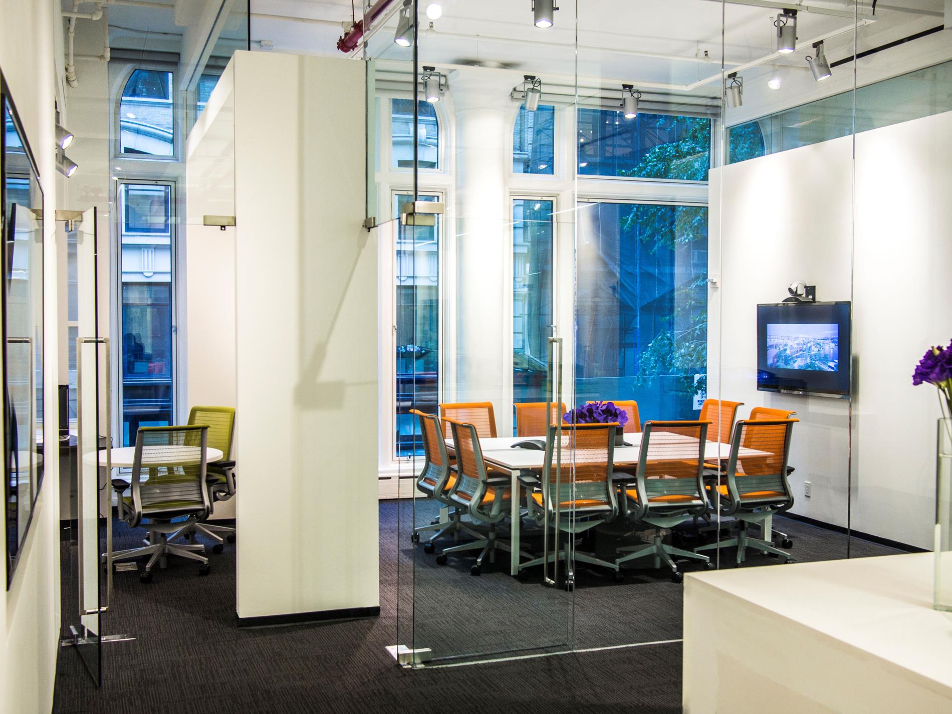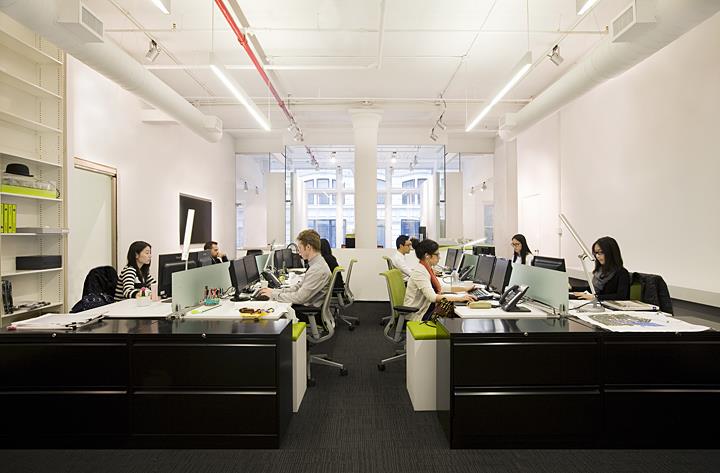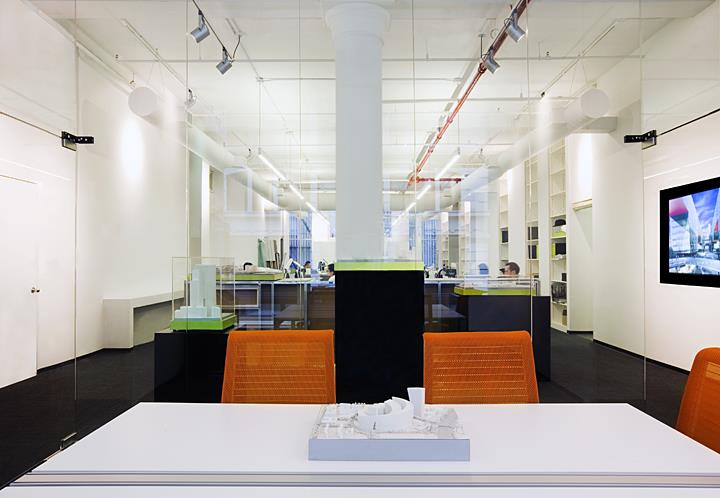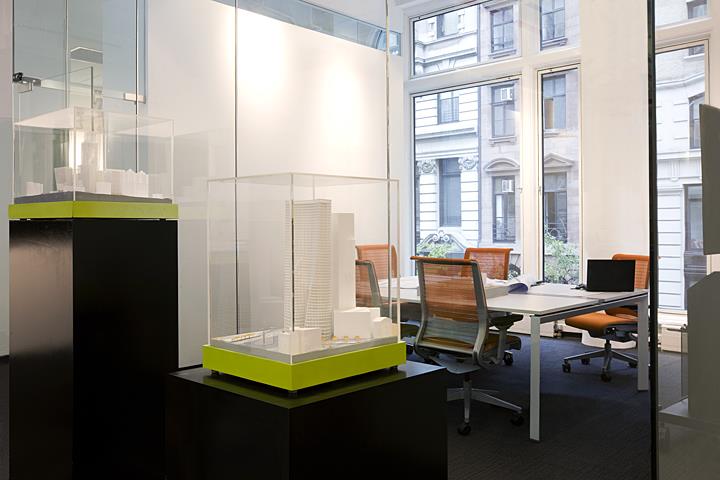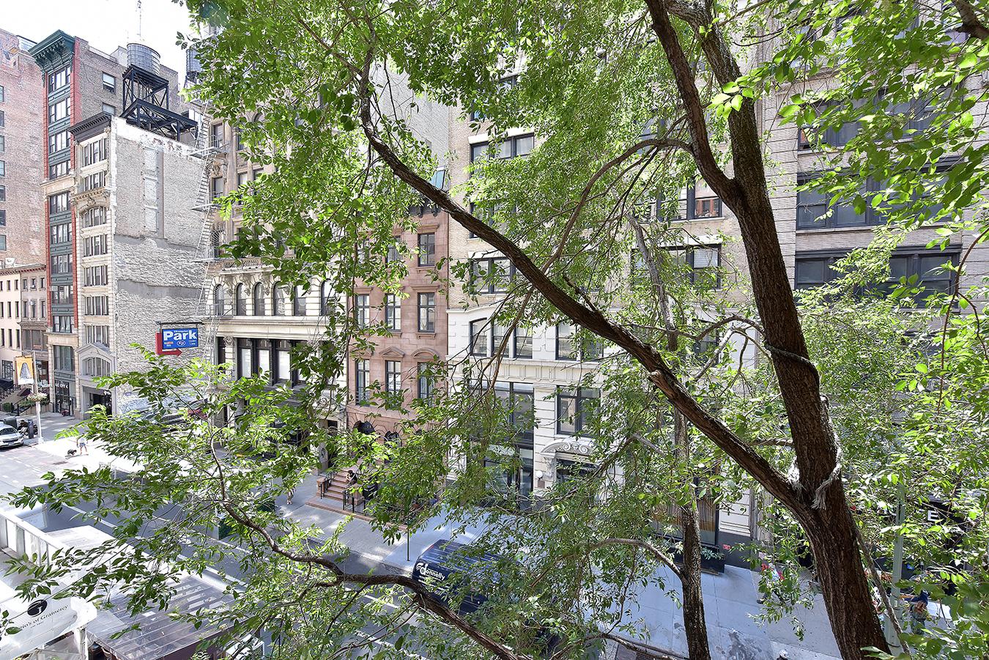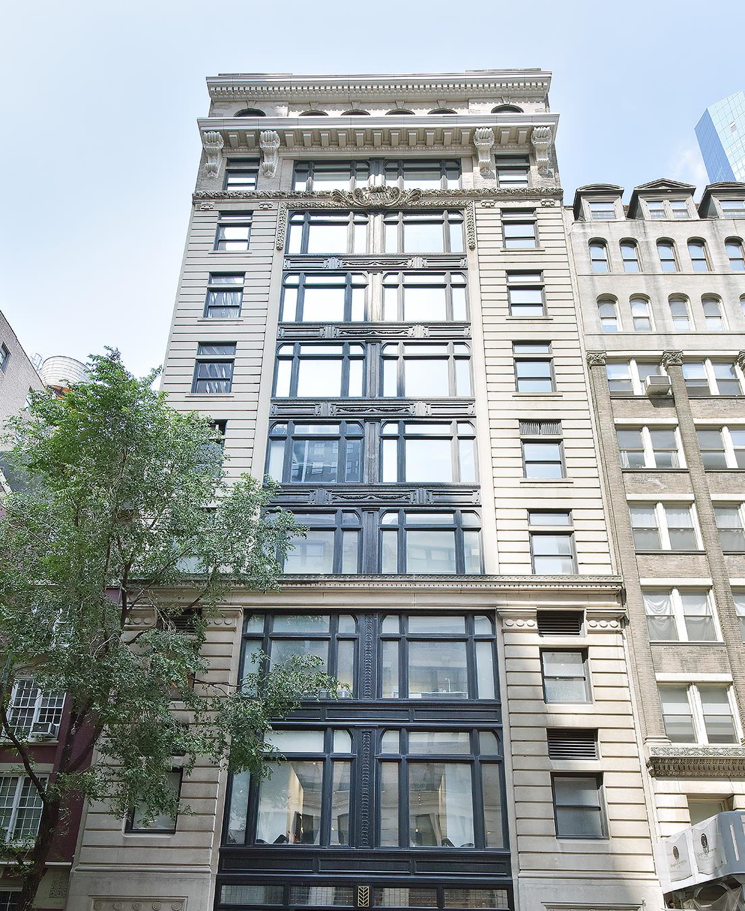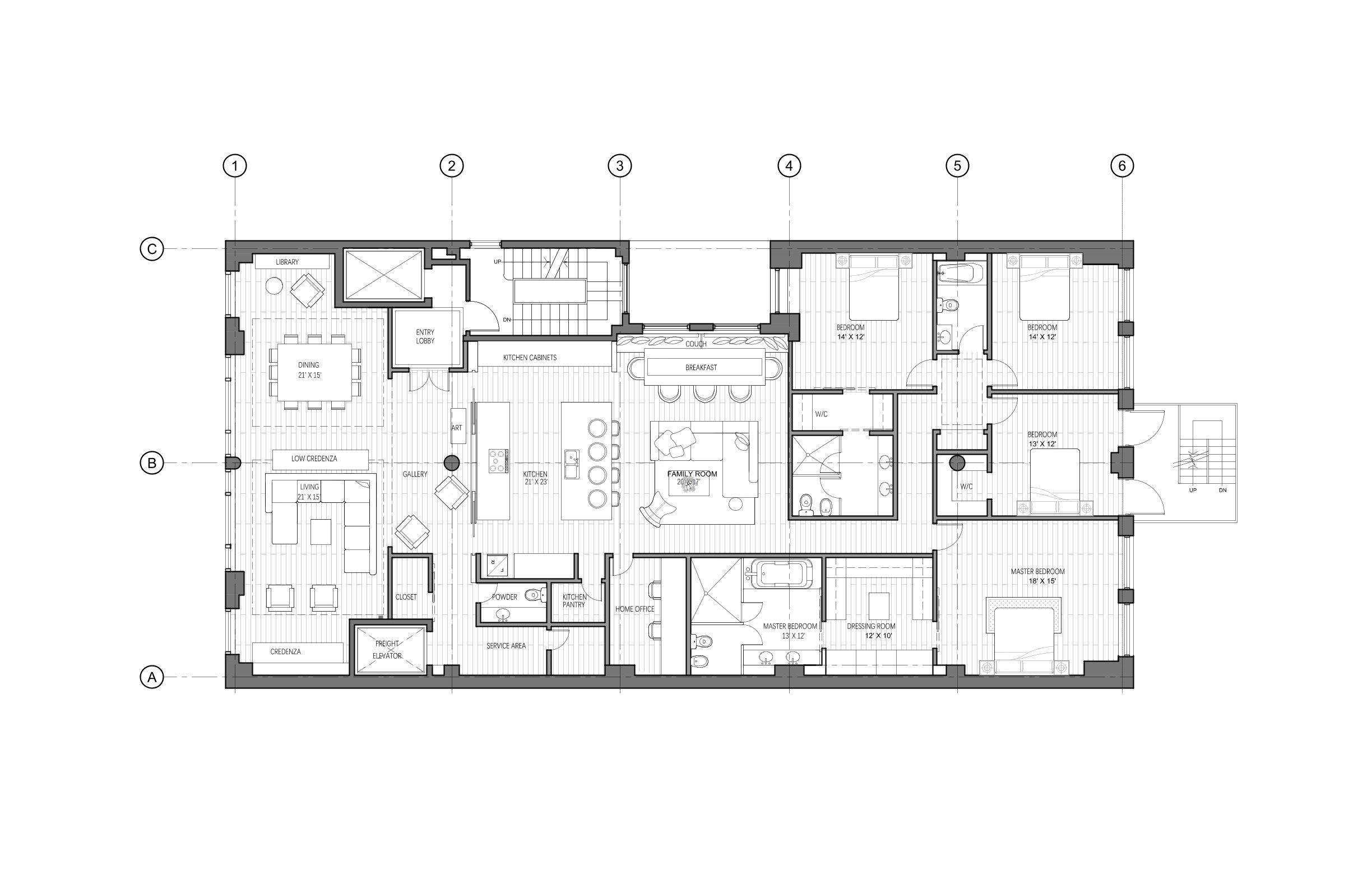
$ 3,700,000
Active
Status
10
Rooms
4
Bedrooms
4.5
Bathrooms
3,500/325
ASF/ASM
$ 2,879
Real Estate Taxes
[Monthly]
$ 3,681
Common Charges [Monthly]
90%
Financing Allowed

Description
This exceptional 3rd-floor open loft is an expansive canvas, stretching over 40' wide and extending 82' deep. Boasting soaring ceiling heights of over 12.5', this remarkable space presents a perfect opportunity to craft a dream-like 3500sq ft loft home. The potential is vast, allowing for a generous 4-bedroom residence with 4-5 bathrooms, extraordinary entertaining areas, well-proportioned bedrooms, ample closets & storage, and a media room. A flood of natural light enhances the ambiance, creating an inviting atmosphere.
The existing floor plan is thoughtfully provided, along with an illustrative example of a 4-bedroom layout. However, the possibilities are limitless, thanks to just 2 small columns within the entire expanse. Renderings further inspire the creative process, offering glimpses of the loft's boundless potential. Collaborate with your architect and unleash your imagination in this exclusive boutique condo building comprised of 11 full-floor units, complete with a doorman. This building's seamless conversion from commercial to residential condo grants the as-of-right privilege to build out for residential use.
Tucked away on a tranquil, charming block in the heart of Flatiron, this unparalleled offering is a must-see, providing a rare opportunity to shape a truly exceptional living space.
The existing floor plan is thoughtfully provided, along with an illustrative example of a 4-bedroom layout. However, the possibilities are limitless, thanks to just 2 small columns within the entire expanse. Renderings further inspire the creative process, offering glimpses of the loft's boundless potential. Collaborate with your architect and unleash your imagination in this exclusive boutique condo building comprised of 11 full-floor units, complete with a doorman. This building's seamless conversion from commercial to residential condo grants the as-of-right privilege to build out for residential use.
Tucked away on a tranquil, charming block in the heart of Flatiron, this unparalleled offering is a must-see, providing a rare opportunity to shape a truly exceptional living space.
This exceptional 3rd-floor open loft is an expansive canvas, stretching over 40' wide and extending 82' deep. Boasting soaring ceiling heights of over 12.5', this remarkable space presents a perfect opportunity to craft a dream-like 3500sq ft loft home. The potential is vast, allowing for a generous 4-bedroom residence with 4-5 bathrooms, extraordinary entertaining areas, well-proportioned bedrooms, ample closets & storage, and a media room. A flood of natural light enhances the ambiance, creating an inviting atmosphere.
The existing floor plan is thoughtfully provided, along with an illustrative example of a 4-bedroom layout. However, the possibilities are limitless, thanks to just 2 small columns within the entire expanse. Renderings further inspire the creative process, offering glimpses of the loft's boundless potential. Collaborate with your architect and unleash your imagination in this exclusive boutique condo building comprised of 11 full-floor units, complete with a doorman. This building's seamless conversion from commercial to residential condo grants the as-of-right privilege to build out for residential use.
Tucked away on a tranquil, charming block in the heart of Flatiron, this unparalleled offering is a must-see, providing a rare opportunity to shape a truly exceptional living space.
The existing floor plan is thoughtfully provided, along with an illustrative example of a 4-bedroom layout. However, the possibilities are limitless, thanks to just 2 small columns within the entire expanse. Renderings further inspire the creative process, offering glimpses of the loft's boundless potential. Collaborate with your architect and unleash your imagination in this exclusive boutique condo building comprised of 11 full-floor units, complete with a doorman. This building's seamless conversion from commercial to residential condo grants the as-of-right privilege to build out for residential use.
Tucked away on a tranquil, charming block in the heart of Flatiron, this unparalleled offering is a must-see, providing a rare opportunity to shape a truly exceptional living space.
Listing Courtesy of Prime Manhattan Residential
Features
A/C [Central]
Washer / Dryer
View / Exposure
North, South Exposures

Building Details

New Development
Condo
Ownership
Loft
Building Type
Concierge
Service Level
Elevator
Access
Pets Allowed
Pet Policy
850/7501
Block/Lot
Pre-War
Age
1904
Year Built
11/11
Floors/Apts

Contact
Chad Kessler
License
Licensed As: Chad Kessler
Licensed Associate Real Estate Broker
Mortgage Calculator

This information is not verified for authenticity or accuracy and is not guaranteed and may not reflect all real estate activity in the market.
©2025 REBNY Listing Service, Inc. All rights reserved.
All information is intended only for the Registrant’s personal, non-commercial use.
RLS Data display by New Millennium Real Estate Corp..
Additional building data provided by On-Line Residential [OLR].
All information furnished regarding property for sale, rental or financing is from sources deemed reliable, but no warranty or representation is made as to the accuracy thereof and same is submitted subject to errors, omissions, change of price, rental or other conditions, prior sale, lease or financing or withdrawal without notice. All dimensions are approximate. For exact dimensions, you must hire your own architect or engineer.
Listing ID: 2151243

