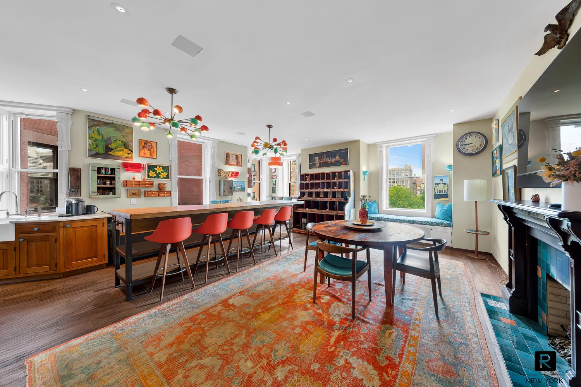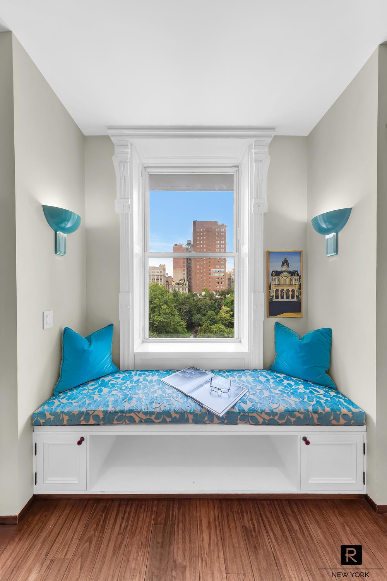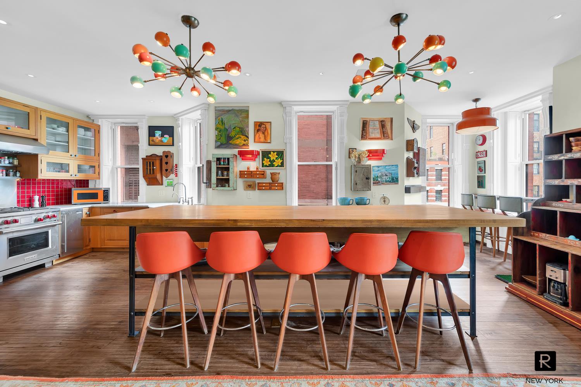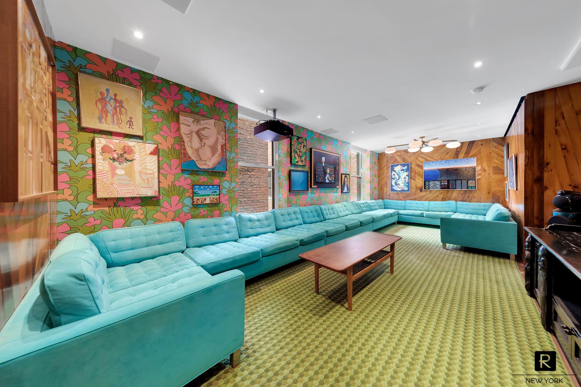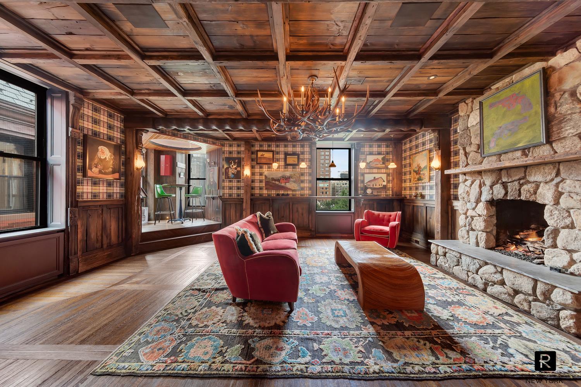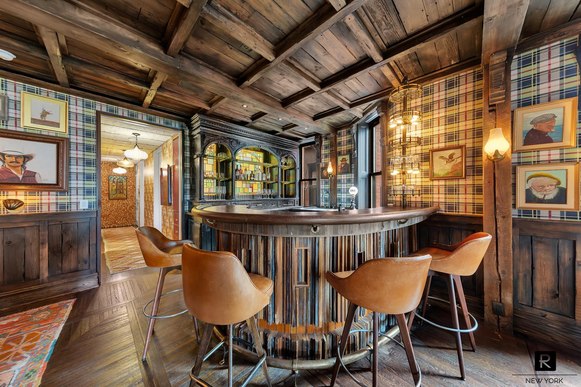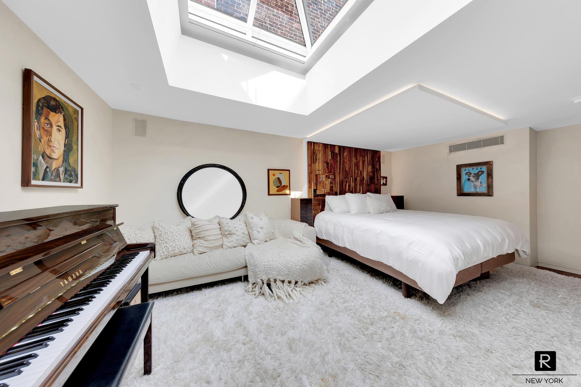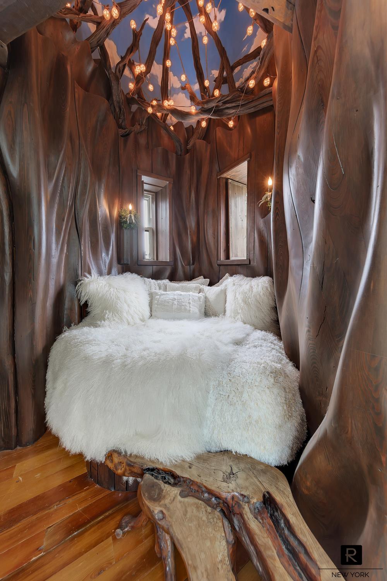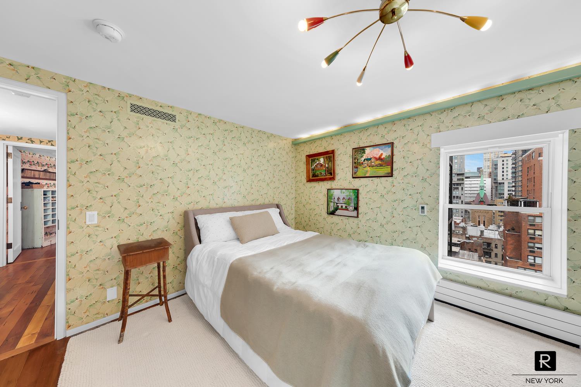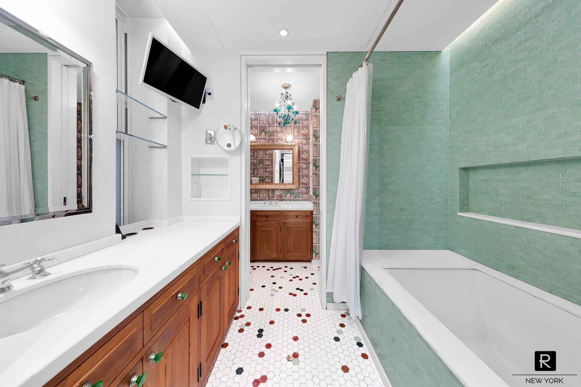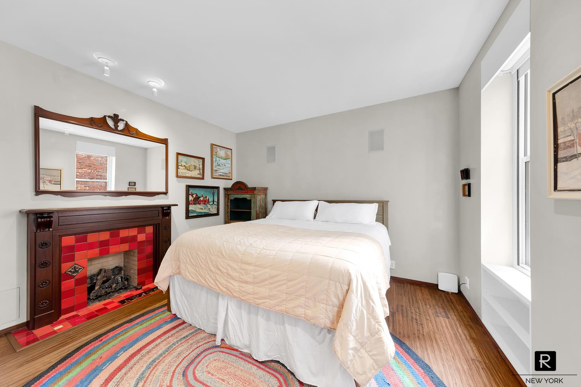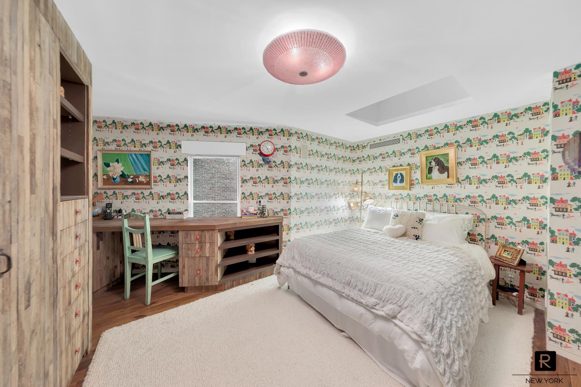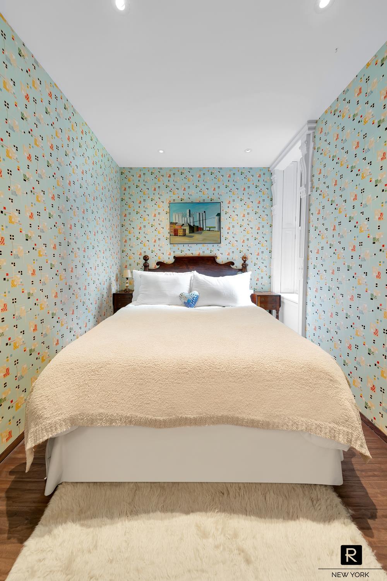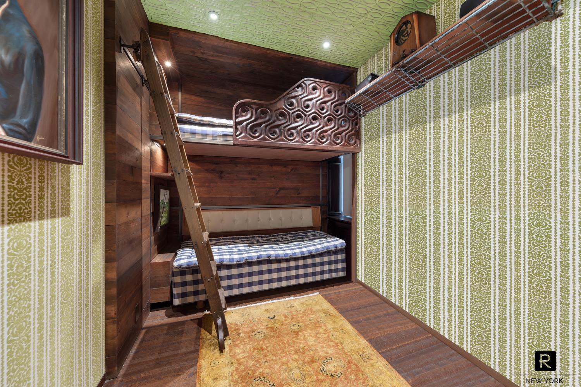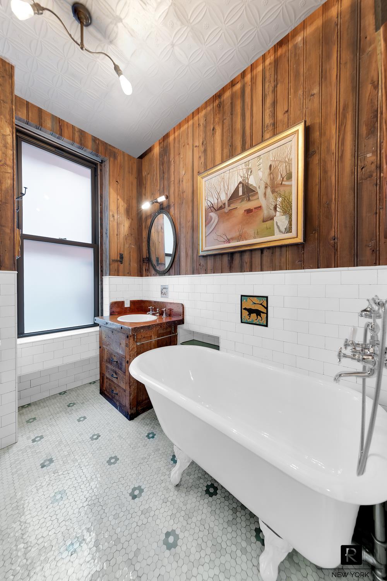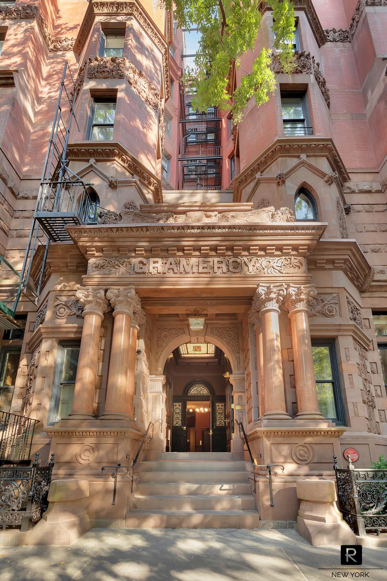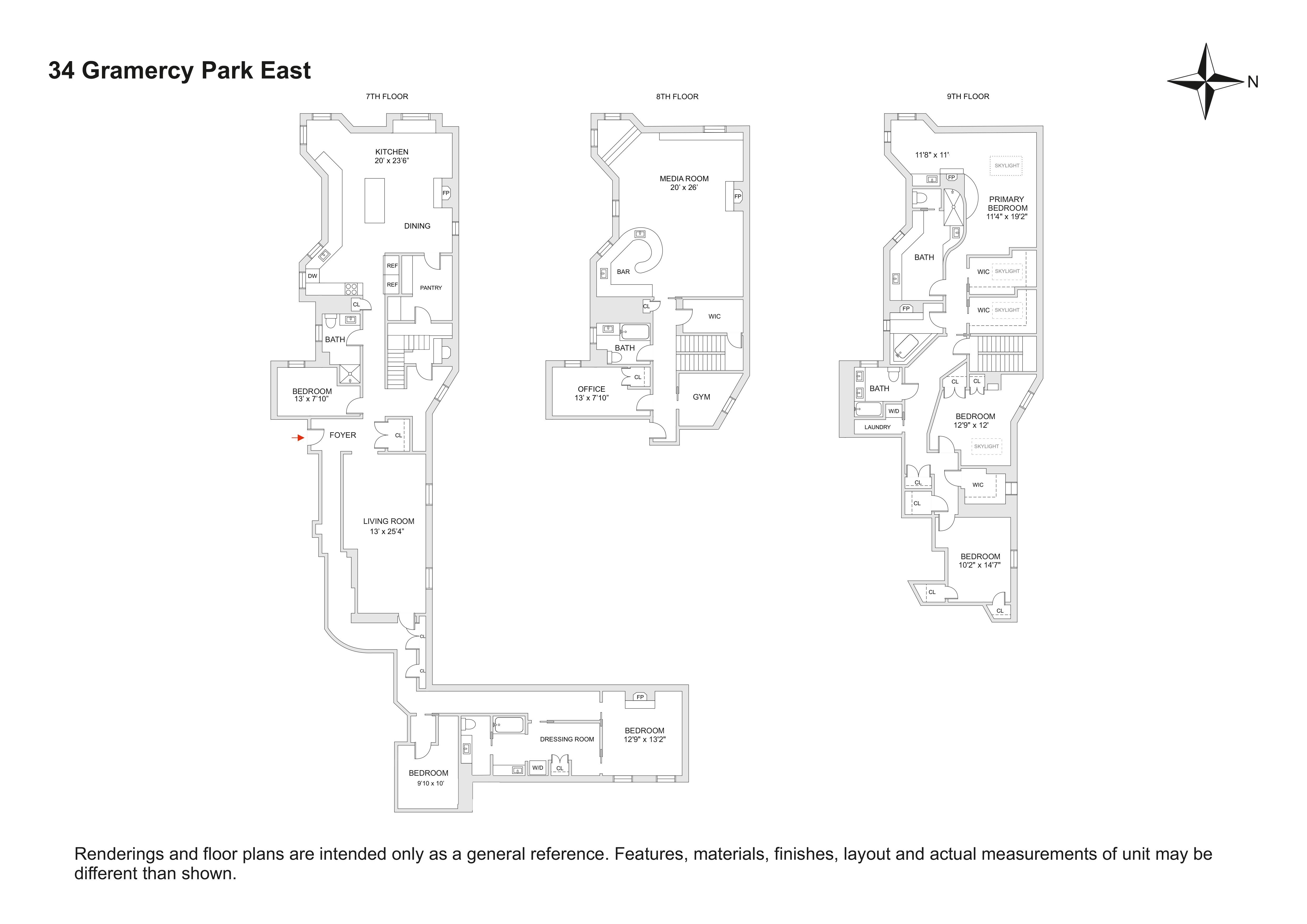
Price Drop
$ 9,995,000
[9.14%]
[$ -1,005,000]
Active
Status
11
Rooms
6
Bedrooms
5
Bathrooms
$ 19,503
Maintenance [Monthly]
50%
Financing Allowed

Description
Perched above the prized southwest corner of Gramercy Park, four residences have been seamlessly combined to create an extraordinary, nearly 5,000-square-foot triplex — a one-of-a-kind masterpiece, prominently featured in Architectural Digest. Occupying the top three floors of the historic 34 Gramercy Park East, this custom residence artfully marries the timeless elegance of Old New York with exquisite contemporary design and bespoke craftsmanship — all complemented by the rare privilege of a key to Gramercy Park.
Enter on the seventh floor, where a serene foyer opens into a living room that seamlessly blends vintage warmth with modern design. Custom Bednark paneling, 1940s wallpaper, and a concealed projector set the stage for refined, contemporary living. At the heart of the home, a striking west-facing eat-in kitchen offers sweeping, direct views of Gramercy Park. Designed for both beauty and function, it features top-of-the-line appliances, custom cabinetry with E.R. Butler hardware, and a restored gas fireplace framed by antique tile work. A spacious dining area makes it ideal for entertaining, complemented by an oversized walk-in pantry tucked discreetly away. Three well-proportioned bedrooms, each thoughtfully designed for comfort and privacy, are complemented by generous walk-in closets and two full bathrooms. The layout is exceptional as is, yet offers remarkable flexibility — easily reimagined to create an oversized primary suite with a dressing room and en suite bath, while still maintaining a secondary bedroom and additional bath on this floor. A conveniently located laundry room completes this level.
A custom staircase connects all three levels. The eighth floor is anchored by a showstopping west-facing Great Room—a fully immersive space designed for entertaining on a grand scale. Centered around a vintage back bar with custom stained-glass inlays, it features a full wet bar, a stone-framed gas fireplace, and dramatic proportions that set the stage for unforgettable evenings. This space is truly one-of-a-kind, unlike anything you’ll find in another property. Two additional rooms on this level offer exceptional flexibility as bedrooms, guest suites, offices or a home gym, along with another full bathroom.
The ninth and uppermost floor of the residence is devoted entirely to the primary suite — a luminous private sanctuary beneath a canopy of skylights. Designed as a retreat within the city, it features a gas fireplace, wet bar, and a tranquil seating nook nestled within a cocoon-like alcove reminiscent of a tree hollow. Dual walk-in closets, each illuminated from above by skylights, provide abundant storage and an atmosphere of quiet elegance. The spa-inspired bath is a study in serenity, with double vanities, a steam shower, and a secluded soaking room — every detail executed with extraordinary craftsmanship. This level also includes two additional spacious bedrooms, another full bathroom, and a secondary laundry room.
The home is completed with multi-zone central air conditioning and a Crestron system that provides sophisticated automation and effortless control throughout.
Constructed in 1883 as New York’s very first cooperative building, 34 Gramercy Park East is a full-service, white-glove residence steeped in history. Residents also enjoy the rare privilege of a coveted key to Gramercy Park — one of Manhattan’s only private parks.
Enter on the seventh floor, where a serene foyer opens into a living room that seamlessly blends vintage warmth with modern design. Custom Bednark paneling, 1940s wallpaper, and a concealed projector set the stage for refined, contemporary living. At the heart of the home, a striking west-facing eat-in kitchen offers sweeping, direct views of Gramercy Park. Designed for both beauty and function, it features top-of-the-line appliances, custom cabinetry with E.R. Butler hardware, and a restored gas fireplace framed by antique tile work. A spacious dining area makes it ideal for entertaining, complemented by an oversized walk-in pantry tucked discreetly away. Three well-proportioned bedrooms, each thoughtfully designed for comfort and privacy, are complemented by generous walk-in closets and two full bathrooms. The layout is exceptional as is, yet offers remarkable flexibility — easily reimagined to create an oversized primary suite with a dressing room and en suite bath, while still maintaining a secondary bedroom and additional bath on this floor. A conveniently located laundry room completes this level.
A custom staircase connects all three levels. The eighth floor is anchored by a showstopping west-facing Great Room—a fully immersive space designed for entertaining on a grand scale. Centered around a vintage back bar with custom stained-glass inlays, it features a full wet bar, a stone-framed gas fireplace, and dramatic proportions that set the stage for unforgettable evenings. This space is truly one-of-a-kind, unlike anything you’ll find in another property. Two additional rooms on this level offer exceptional flexibility as bedrooms, guest suites, offices or a home gym, along with another full bathroom.
The ninth and uppermost floor of the residence is devoted entirely to the primary suite — a luminous private sanctuary beneath a canopy of skylights. Designed as a retreat within the city, it features a gas fireplace, wet bar, and a tranquil seating nook nestled within a cocoon-like alcove reminiscent of a tree hollow. Dual walk-in closets, each illuminated from above by skylights, provide abundant storage and an atmosphere of quiet elegance. The spa-inspired bath is a study in serenity, with double vanities, a steam shower, and a secluded soaking room — every detail executed with extraordinary craftsmanship. This level also includes two additional spacious bedrooms, another full bathroom, and a secondary laundry room.
The home is completed with multi-zone central air conditioning and a Crestron system that provides sophisticated automation and effortless control throughout.
Constructed in 1883 as New York’s very first cooperative building, 34 Gramercy Park East is a full-service, white-glove residence steeped in history. Residents also enjoy the rare privilege of a coveted key to Gramercy Park — one of Manhattan’s only private parks.
Perched above the prized southwest corner of Gramercy Park, four residences have been seamlessly combined to create an extraordinary, nearly 5,000-square-foot triplex — a one-of-a-kind masterpiece, prominently featured in Architectural Digest. Occupying the top three floors of the historic 34 Gramercy Park East, this custom residence artfully marries the timeless elegance of Old New York with exquisite contemporary design and bespoke craftsmanship — all complemented by the rare privilege of a key to Gramercy Park.
Enter on the seventh floor, where a serene foyer opens into a living room that seamlessly blends vintage warmth with modern design. Custom Bednark paneling, 1940s wallpaper, and a concealed projector set the stage for refined, contemporary living. At the heart of the home, a striking west-facing eat-in kitchen offers sweeping, direct views of Gramercy Park. Designed for both beauty and function, it features top-of-the-line appliances, custom cabinetry with E.R. Butler hardware, and a restored gas fireplace framed by antique tile work. A spacious dining area makes it ideal for entertaining, complemented by an oversized walk-in pantry tucked discreetly away. Three well-proportioned bedrooms, each thoughtfully designed for comfort and privacy, are complemented by generous walk-in closets and two full bathrooms. The layout is exceptional as is, yet offers remarkable flexibility — easily reimagined to create an oversized primary suite with a dressing room and en suite bath, while still maintaining a secondary bedroom and additional bath on this floor. A conveniently located laundry room completes this level.
A custom staircase connects all three levels. The eighth floor is anchored by a showstopping west-facing Great Room—a fully immersive space designed for entertaining on a grand scale. Centered around a vintage back bar with custom stained-glass inlays, it features a full wet bar, a stone-framed gas fireplace, and dramatic proportions that set the stage for unforgettable evenings. This space is truly one-of-a-kind, unlike anything you’ll find in another property. Two additional rooms on this level offer exceptional flexibility as bedrooms, guest suites, offices or a home gym, along with another full bathroom.
The ninth and uppermost floor of the residence is devoted entirely to the primary suite — a luminous private sanctuary beneath a canopy of skylights. Designed as a retreat within the city, it features a gas fireplace, wet bar, and a tranquil seating nook nestled within a cocoon-like alcove reminiscent of a tree hollow. Dual walk-in closets, each illuminated from above by skylights, provide abundant storage and an atmosphere of quiet elegance. The spa-inspired bath is a study in serenity, with double vanities, a steam shower, and a secluded soaking room — every detail executed with extraordinary craftsmanship. This level also includes two additional spacious bedrooms, another full bathroom, and a secondary laundry room.
The home is completed with multi-zone central air conditioning and a Crestron system that provides sophisticated automation and effortless control throughout.
Constructed in 1883 as New York’s very first cooperative building, 34 Gramercy Park East is a full-service, white-glove residence steeped in history. Residents also enjoy the rare privilege of a coveted key to Gramercy Park — one of Manhattan’s only private parks.
Enter on the seventh floor, where a serene foyer opens into a living room that seamlessly blends vintage warmth with modern design. Custom Bednark paneling, 1940s wallpaper, and a concealed projector set the stage for refined, contemporary living. At the heart of the home, a striking west-facing eat-in kitchen offers sweeping, direct views of Gramercy Park. Designed for both beauty and function, it features top-of-the-line appliances, custom cabinetry with E.R. Butler hardware, and a restored gas fireplace framed by antique tile work. A spacious dining area makes it ideal for entertaining, complemented by an oversized walk-in pantry tucked discreetly away. Three well-proportioned bedrooms, each thoughtfully designed for comfort and privacy, are complemented by generous walk-in closets and two full bathrooms. The layout is exceptional as is, yet offers remarkable flexibility — easily reimagined to create an oversized primary suite with a dressing room and en suite bath, while still maintaining a secondary bedroom and additional bath on this floor. A conveniently located laundry room completes this level.
A custom staircase connects all three levels. The eighth floor is anchored by a showstopping west-facing Great Room—a fully immersive space designed for entertaining on a grand scale. Centered around a vintage back bar with custom stained-glass inlays, it features a full wet bar, a stone-framed gas fireplace, and dramatic proportions that set the stage for unforgettable evenings. This space is truly one-of-a-kind, unlike anything you’ll find in another property. Two additional rooms on this level offer exceptional flexibility as bedrooms, guest suites, offices or a home gym, along with another full bathroom.
The ninth and uppermost floor of the residence is devoted entirely to the primary suite — a luminous private sanctuary beneath a canopy of skylights. Designed as a retreat within the city, it features a gas fireplace, wet bar, and a tranquil seating nook nestled within a cocoon-like alcove reminiscent of a tree hollow. Dual walk-in closets, each illuminated from above by skylights, provide abundant storage and an atmosphere of quiet elegance. The spa-inspired bath is a study in serenity, with double vanities, a steam shower, and a secluded soaking room — every detail executed with extraordinary craftsmanship. This level also includes two additional spacious bedrooms, another full bathroom, and a secondary laundry room.
The home is completed with multi-zone central air conditioning and a Crestron system that provides sophisticated automation and effortless control throughout.
Constructed in 1883 as New York’s very first cooperative building, 34 Gramercy Park East is a full-service, white-glove residence steeped in history. Residents also enjoy the rare privilege of a coveted key to Gramercy Park — one of Manhattan’s only private parks.
Listing Courtesy of R New York
Features
A/C [Central]
Washer / Dryer
View / Exposure
North, East, South Exposures

Building Details
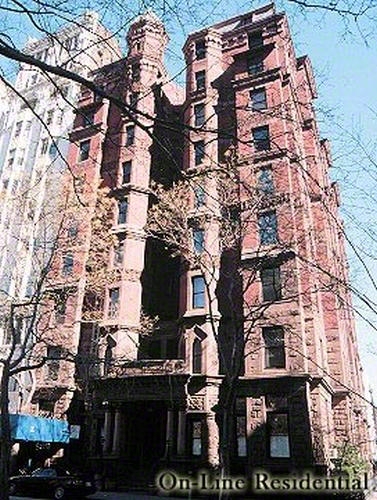
Co-op
Ownership
Low-Rise
Building Type
Full-Time Doorman
Service Level
Elevator
Access
Pets Allowed
Pet Policy
876/18
Block/Lot
Pre-War
Age
1883
Year Built
10/49
Floors/Apts
Building Amenities
Bike Room
Laundry Room
Non-Smoking Building
Private Storage

Contact
Chad Kessler
License
Licensed As: Chad Kessler
Licensed Associate Real Estate Broker
Mortgage Calculator

This information is not verified for authenticity or accuracy and is not guaranteed and may not reflect all real estate activity in the market.
©2026 REBNY Listing Service, Inc. All rights reserved.
All information is intended only for the Registrant’s personal, non-commercial use.
RLS Data display by New Millennium Real Estate Corp..
Additional building data provided by On-Line Residential [OLR].
All information furnished regarding property for sale, rental or financing is from sources deemed reliable, but no warranty or representation is made as to the accuracy thereof and same is submitted subject to errors, omissions, change of price, rental or other conditions, prior sale, lease or financing or withdrawal without notice. All dimensions are approximate. For exact dimensions, you must hire your own architect or engineer.
Listing ID: 1926932
