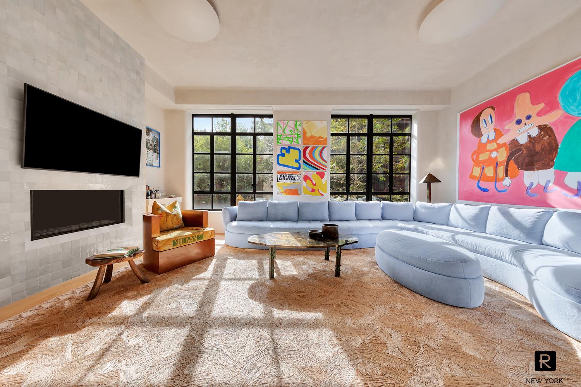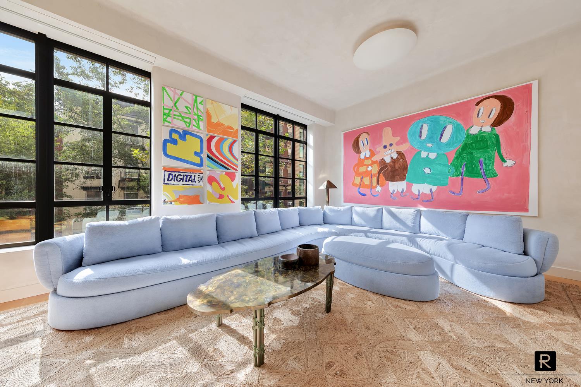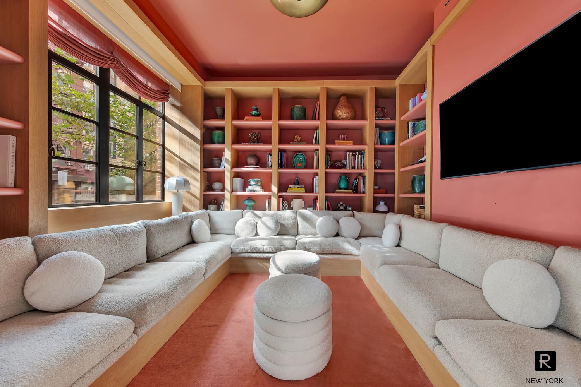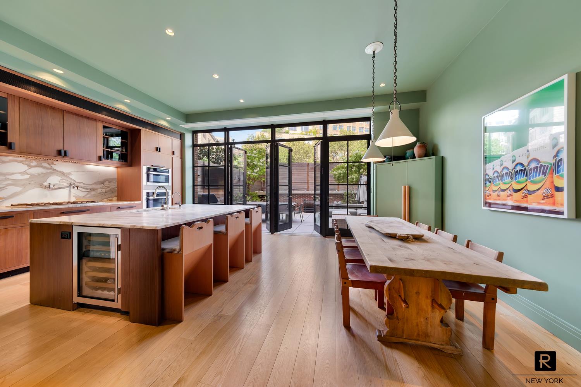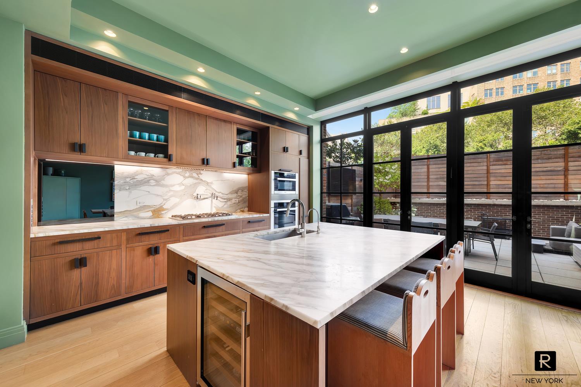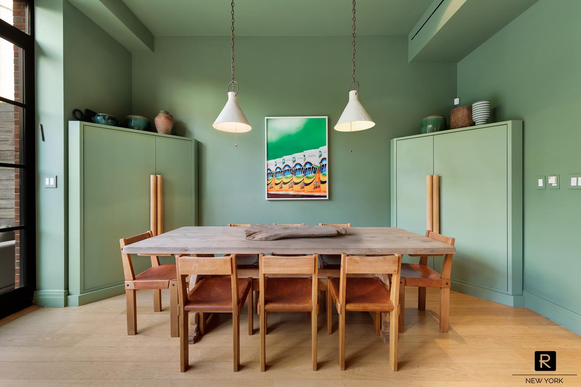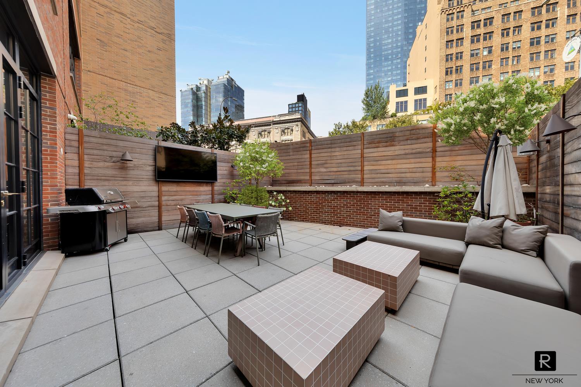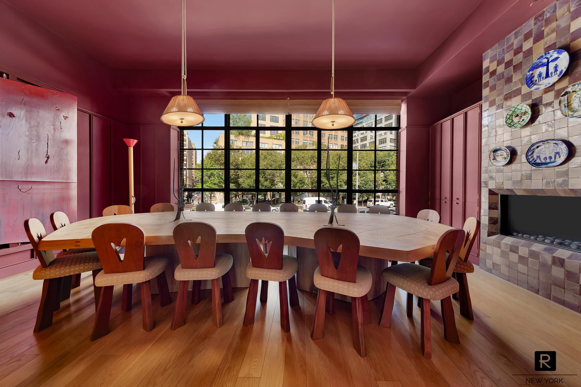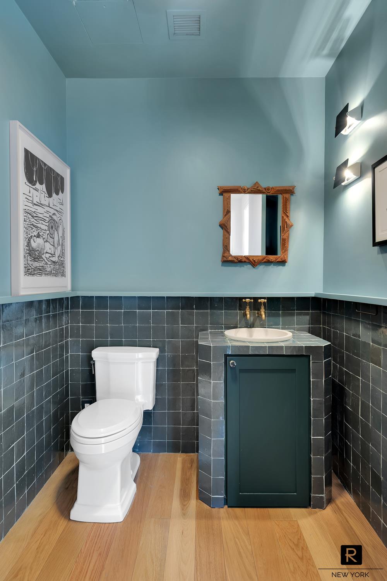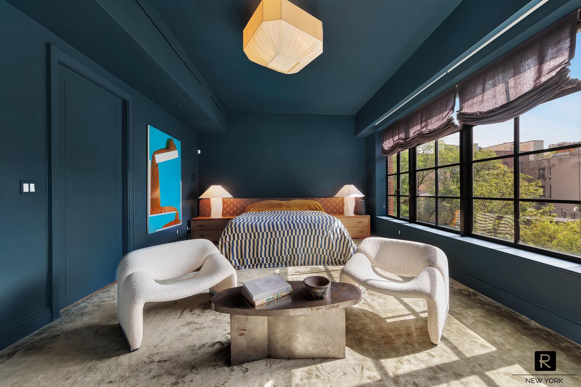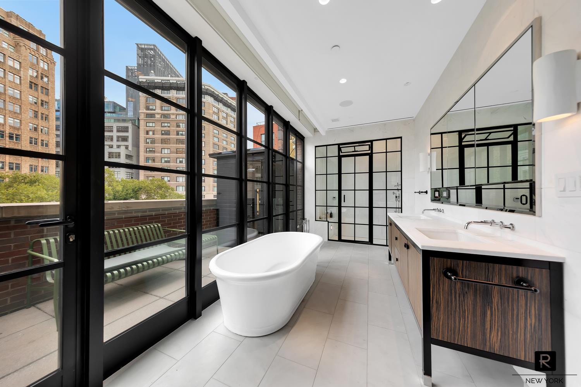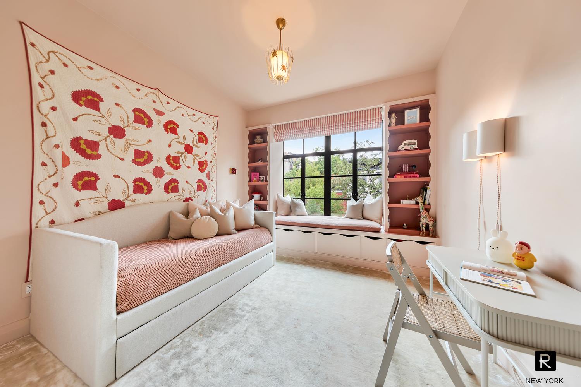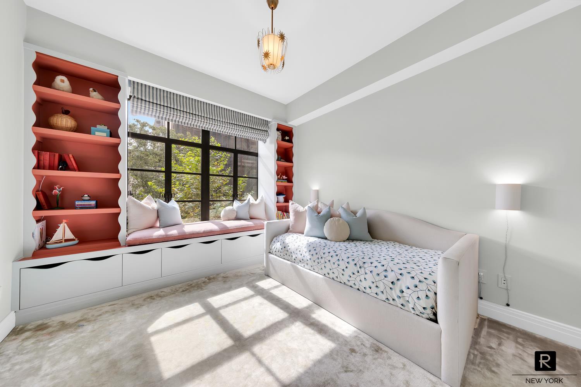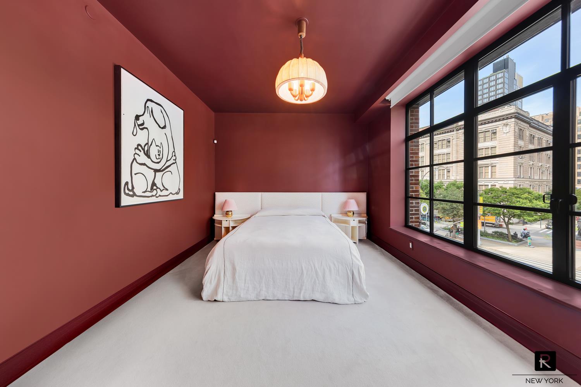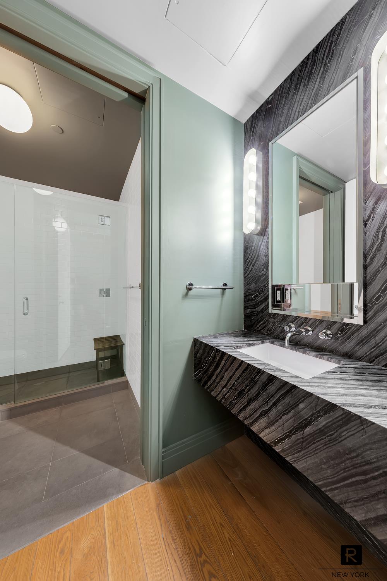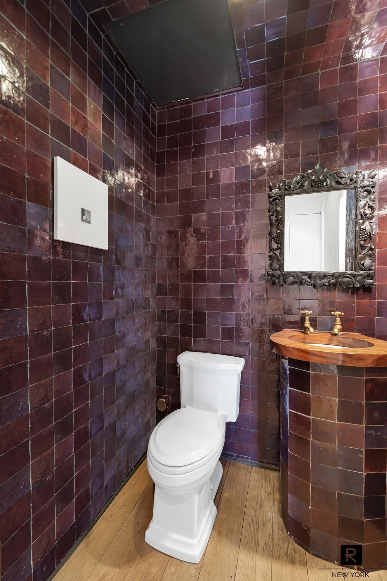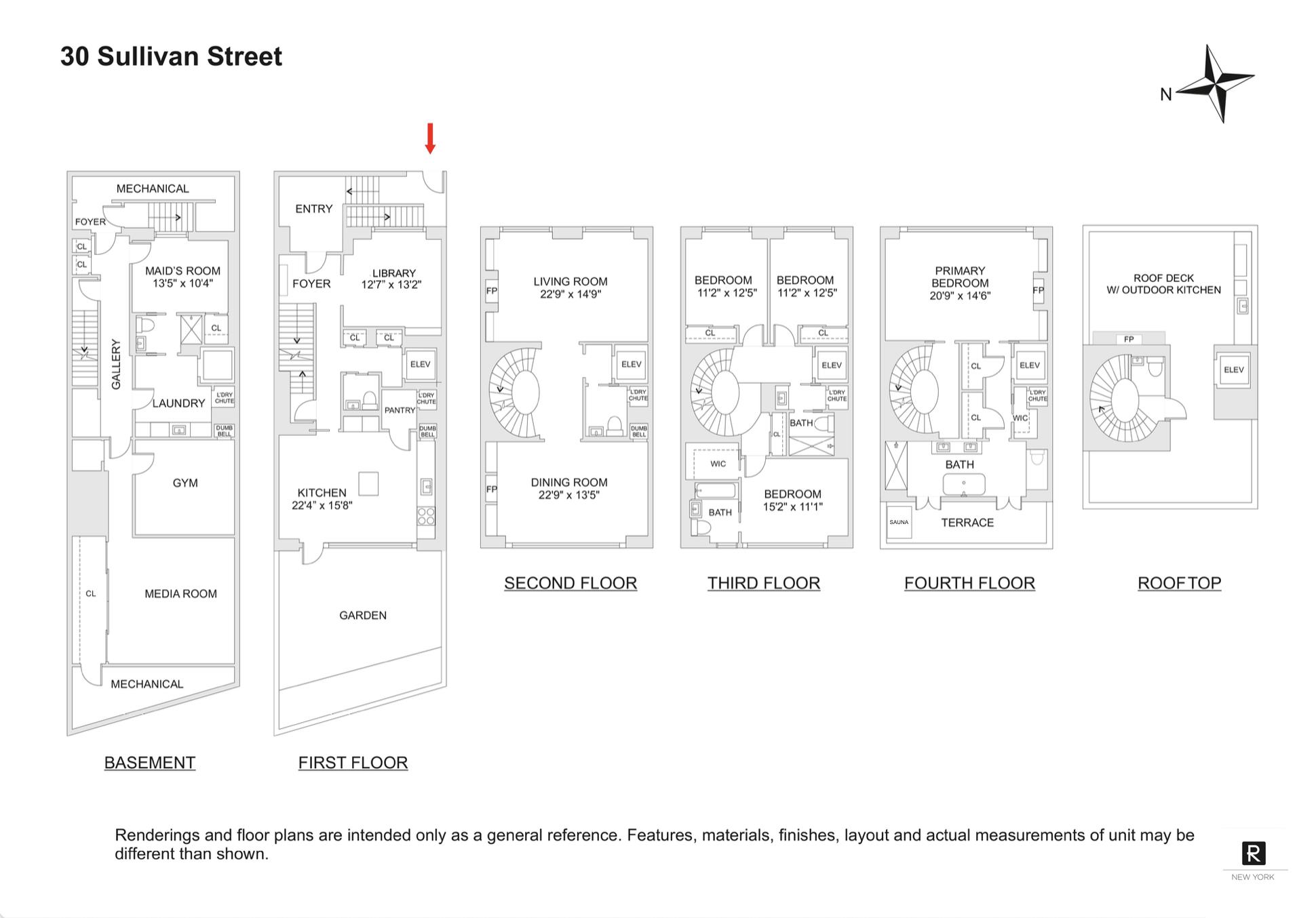
Price Drop
$ 15,750,000
[12.26%]
[$ -2,200,000]
Building For Sale
Property Type
Active
Status
17
Rooms
5
Bedrooms
4.5
Bathrooms
5,900/548
ASF/ASM
$ 106,012
Real Estate Taxes
[Per Annum]

Building Details
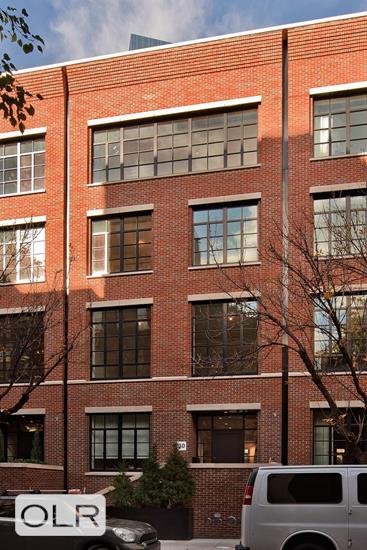
Single Family
Ownership
Townhouse
Building Type
None
Service Level
Elevator
Access
490/29
Block/Lot
25'x45'
Building Size
25'x100'
Lot Size
M1-5B
Zoning
2017
Year Built
4/1
Floors/Apts

Description
Welcome to 30 Sullivan Street, a one-of-a-kind, 25-foot wide SoHo townhouse, reimagined by internationally acclaimed AD100 designer Giancarlo Valle and prominently featured in Architectural Digest. Spanning nearly 6,000 square feet of interior space and over 1,500 square feet of private outdoor living, this triple-mint residence is more than a home—it’s a fully curated design journey, where architecture, art, and interiors come together with museum-quality craftsmanship. With 11-foot ceilings, expansive 8-foot windows, radiant heat, central air, and every modern convenience—including a private elevator, dumbwaiter, laundry chute, Savant smart home system, and motorized shades—the residence balances striking grandeur with effortless livability.
Parlor Floor
Your experience begins at the gated entry, setting the tone with privacy and distinction before you reach the front door. Inside, you are met by the home’s architectural spine: a sculptural cement staircase, at once striking and serene. To one side, the oak-paneled library is an intimate retreat. Nearby, a jewel-box powder room showcases Moroccan zellige tile sinks and hand-patinated ceramic pulls — an early glimpse of the bespoke artistry found throughout the residence.
Kitchen & Garden
The Poliform chef’s kitchen is as refined as it is functional, with Sub-Zero, Miele, and Viking appliances, Lagano marble countertops, and custom walnut cabinetry. The space flows directly onto a landscaped 630-square-foot garden, complete with outdoor kitchen—blending indoor elegance with outdoor serenity.
Second Floor
The formal entertaining level is defined by texture, scale, and light. The living room features hand-troweled plaster walls and a zellige-tiled fireplace, while floor-to-ceiling windows flood the space with natural light. Across the hall, the dining room makes a bold statement with its aubergine palette, precision millwork, and Josef Hoffmann–inspired trim. A discreet powder room completes this level with understated elegance.
Third Floor
The third floor hosts three bedrooms, each infused with custom detail and natural light, and served by two full baths—designed with the same artisanal quality and cohesion as the rest of the home.
Fourth Floor
The primary suite spans the entire fourth floor and is enveloped in a rich, navy palette, creating a calming, immersive retreat. This sanctuary includes a gas fireplace, extensive custom built-ins, and a spa-inspired bathroom with double vanities, a freestanding soaking tub, steam shower, and access to a private 180-square-foot terrace—complete with an infrared sauna and tranquil western views.
Roof & Lower Level
Above, the rooftop terrace is an entertainer’s dream: fully equipped with an outdoor kitchen, wet bar, fireplace, and powder room—all framed by skyline views. Below, the fully finished lower level provides extraordinary flexibility, including a large bedroom, media/playroom, gym, maid’s room, and a dedicated laundry room with chute. A private, high-speed elevator connects all levels seamlessly.
30 Sullivan Street is more than an address—it is a design statement, a home where every finish, fixture, and furnishing has been carefully chosen or custom-designed - bringing a sense of depth, character, and soul to the home. 30 Sullivan Street offers a living experience that is as inspiring as it is timeless.
Parlor Floor
Your experience begins at the gated entry, setting the tone with privacy and distinction before you reach the front door. Inside, you are met by the home’s architectural spine: a sculptural cement staircase, at once striking and serene. To one side, the oak-paneled library is an intimate retreat. Nearby, a jewel-box powder room showcases Moroccan zellige tile sinks and hand-patinated ceramic pulls — an early glimpse of the bespoke artistry found throughout the residence.
Kitchen & Garden
The Poliform chef’s kitchen is as refined as it is functional, with Sub-Zero, Miele, and Viking appliances, Lagano marble countertops, and custom walnut cabinetry. The space flows directly onto a landscaped 630-square-foot garden, complete with outdoor kitchen—blending indoor elegance with outdoor serenity.
Second Floor
The formal entertaining level is defined by texture, scale, and light. The living room features hand-troweled plaster walls and a zellige-tiled fireplace, while floor-to-ceiling windows flood the space with natural light. Across the hall, the dining room makes a bold statement with its aubergine palette, precision millwork, and Josef Hoffmann–inspired trim. A discreet powder room completes this level with understated elegance.
Third Floor
The third floor hosts three bedrooms, each infused with custom detail and natural light, and served by two full baths—designed with the same artisanal quality and cohesion as the rest of the home.
Fourth Floor
The primary suite spans the entire fourth floor and is enveloped in a rich, navy palette, creating a calming, immersive retreat. This sanctuary includes a gas fireplace, extensive custom built-ins, and a spa-inspired bathroom with double vanities, a freestanding soaking tub, steam shower, and access to a private 180-square-foot terrace—complete with an infrared sauna and tranquil western views.
Roof & Lower Level
Above, the rooftop terrace is an entertainer’s dream: fully equipped with an outdoor kitchen, wet bar, fireplace, and powder room—all framed by skyline views. Below, the fully finished lower level provides extraordinary flexibility, including a large bedroom, media/playroom, gym, maid’s room, and a dedicated laundry room with chute. A private, high-speed elevator connects all levels seamlessly.
30 Sullivan Street is more than an address—it is a design statement, a home where every finish, fixture, and furnishing has been carefully chosen or custom-designed - bringing a sense of depth, character, and soul to the home. 30 Sullivan Street offers a living experience that is as inspiring as it is timeless.
Welcome to 30 Sullivan Street, a one-of-a-kind, 25-foot wide SoHo townhouse, reimagined by internationally acclaimed AD100 designer Giancarlo Valle and prominently featured in Architectural Digest. Spanning nearly 6,000 square feet of interior space and over 1,500 square feet of private outdoor living, this triple-mint residence is more than a home—it’s a fully curated design journey, where architecture, art, and interiors come together with museum-quality craftsmanship. With 11-foot ceilings, expansive 8-foot windows, radiant heat, central air, and every modern convenience—including a private elevator, dumbwaiter, laundry chute, Savant smart home system, and motorized shades—the residence balances striking grandeur with effortless livability.
Parlor Floor
Your experience begins at the gated entry, setting the tone with privacy and distinction before you reach the front door. Inside, you are met by the home’s architectural spine: a sculptural cement staircase, at once striking and serene. To one side, the oak-paneled library is an intimate retreat. Nearby, a jewel-box powder room showcases Moroccan zellige tile sinks and hand-patinated ceramic pulls — an early glimpse of the bespoke artistry found throughout the residence.
Kitchen & Garden
The Poliform chef’s kitchen is as refined as it is functional, with Sub-Zero, Miele, and Viking appliances, Lagano marble countertops, and custom walnut cabinetry. The space flows directly onto a landscaped 630-square-foot garden, complete with outdoor kitchen—blending indoor elegance with outdoor serenity.
Second Floor
The formal entertaining level is defined by texture, scale, and light. The living room features hand-troweled plaster walls and a zellige-tiled fireplace, while floor-to-ceiling windows flood the space with natural light. Across the hall, the dining room makes a bold statement with its aubergine palette, precision millwork, and Josef Hoffmann–inspired trim. A discreet powder room completes this level with understated elegance.
Third Floor
The third floor hosts three bedrooms, each infused with custom detail and natural light, and served by two full baths—designed with the same artisanal quality and cohesion as the rest of the home.
Fourth Floor
The primary suite spans the entire fourth floor and is enveloped in a rich, navy palette, creating a calming, immersive retreat. This sanctuary includes a gas fireplace, extensive custom built-ins, and a spa-inspired bathroom with double vanities, a freestanding soaking tub, steam shower, and access to a private 180-square-foot terrace—complete with an infrared sauna and tranquil western views.
Roof & Lower Level
Above, the rooftop terrace is an entertainer’s dream: fully equipped with an outdoor kitchen, wet bar, fireplace, and powder room—all framed by skyline views. Below, the fully finished lower level provides extraordinary flexibility, including a large bedroom, media/playroom, gym, maid’s room, and a dedicated laundry room with chute. A private, high-speed elevator connects all levels seamlessly.
30 Sullivan Street is more than an address—it is a design statement, a home where every finish, fixture, and furnishing has been carefully chosen or custom-designed - bringing a sense of depth, character, and soul to the home. 30 Sullivan Street offers a living experience that is as inspiring as it is timeless.
Parlor Floor
Your experience begins at the gated entry, setting the tone with privacy and distinction before you reach the front door. Inside, you are met by the home’s architectural spine: a sculptural cement staircase, at once striking and serene. To one side, the oak-paneled library is an intimate retreat. Nearby, a jewel-box powder room showcases Moroccan zellige tile sinks and hand-patinated ceramic pulls — an early glimpse of the bespoke artistry found throughout the residence.
Kitchen & Garden
The Poliform chef’s kitchen is as refined as it is functional, with Sub-Zero, Miele, and Viking appliances, Lagano marble countertops, and custom walnut cabinetry. The space flows directly onto a landscaped 630-square-foot garden, complete with outdoor kitchen—blending indoor elegance with outdoor serenity.
Second Floor
The formal entertaining level is defined by texture, scale, and light. The living room features hand-troweled plaster walls and a zellige-tiled fireplace, while floor-to-ceiling windows flood the space with natural light. Across the hall, the dining room makes a bold statement with its aubergine palette, precision millwork, and Josef Hoffmann–inspired trim. A discreet powder room completes this level with understated elegance.
Third Floor
The third floor hosts three bedrooms, each infused with custom detail and natural light, and served by two full baths—designed with the same artisanal quality and cohesion as the rest of the home.
Fourth Floor
The primary suite spans the entire fourth floor and is enveloped in a rich, navy palette, creating a calming, immersive retreat. This sanctuary includes a gas fireplace, extensive custom built-ins, and a spa-inspired bathroom with double vanities, a freestanding soaking tub, steam shower, and access to a private 180-square-foot terrace—complete with an infrared sauna and tranquil western views.
Roof & Lower Level
Above, the rooftop terrace is an entertainer’s dream: fully equipped with an outdoor kitchen, wet bar, fireplace, and powder room—all framed by skyline views. Below, the fully finished lower level provides extraordinary flexibility, including a large bedroom, media/playroom, gym, maid’s room, and a dedicated laundry room with chute. A private, high-speed elevator connects all levels seamlessly.
30 Sullivan Street is more than an address—it is a design statement, a home where every finish, fixture, and furnishing has been carefully chosen or custom-designed - bringing a sense of depth, character, and soul to the home. 30 Sullivan Street offers a living experience that is as inspiring as it is timeless.
Listing Courtesy of R New York
Features
A/C [Central]
Garden
Gated Entry
Laundry Room
Private Garden
Sauna
Terrace

Contact
Chad Kessler
License
Licensed As: Chad Kessler
Licensed Associate Real Estate Broker
Mortgage Calculator

This information is not verified for authenticity or accuracy and is not guaranteed and may not reflect all real estate activity in the market.
©2026 REBNY Listing Service, Inc. All rights reserved.
All information is intended only for the Registrant’s personal, non-commercial use.
RLS Data display by New Millennium Real Estate Corp..
Additional building data provided by On-Line Residential [OLR].
All information furnished regarding property for sale, rental or financing is from sources deemed reliable, but no warranty or representation is made as to the accuracy thereof and same is submitted subject to errors, omissions, change of price, rental or other conditions, prior sale, lease or financing or withdrawal without notice. All dimensions are approximate. For exact dimensions, you must hire your own architect or engineer.
Listing ID: 72676TH
