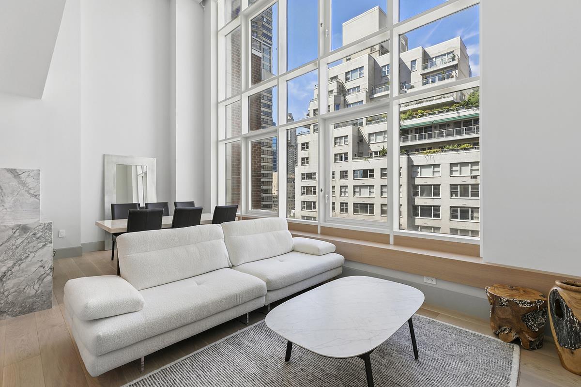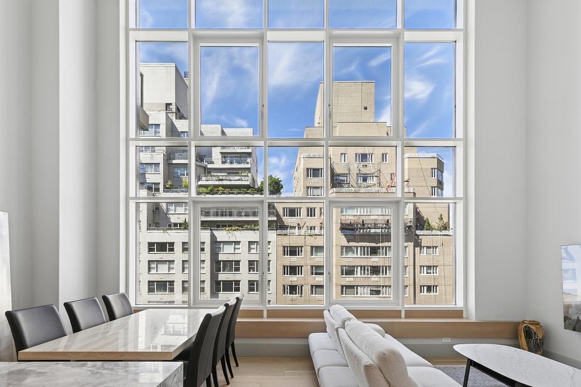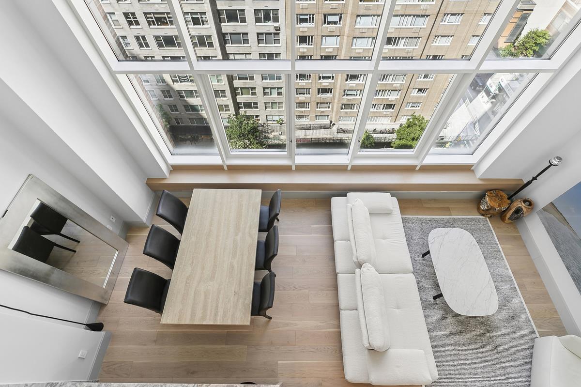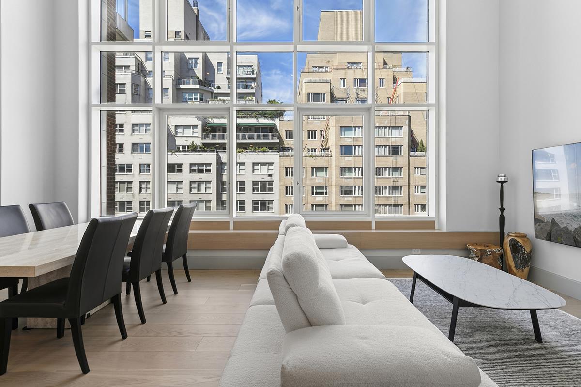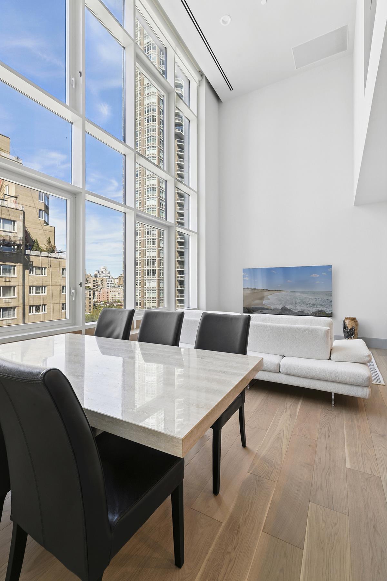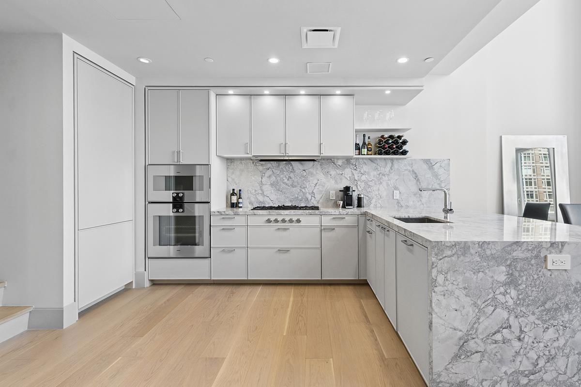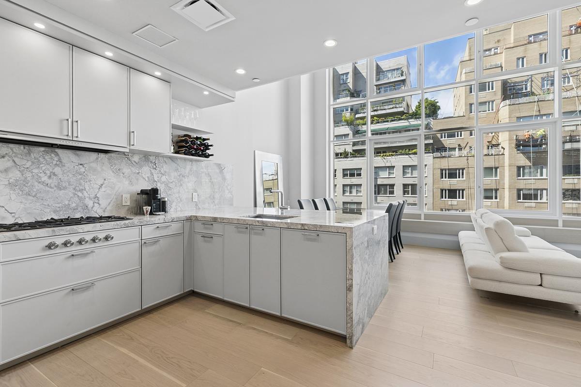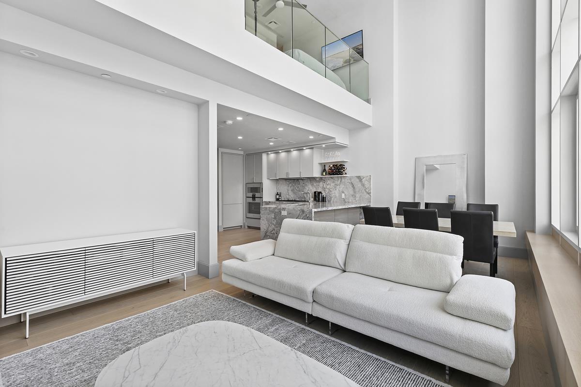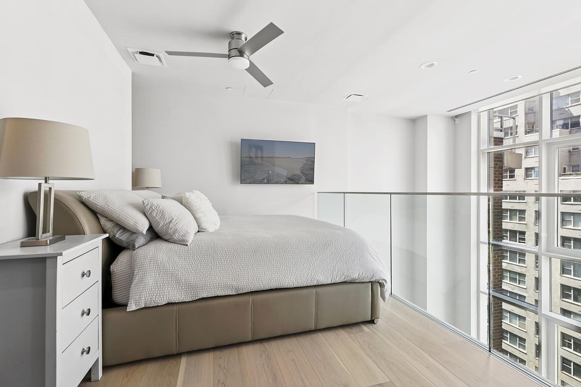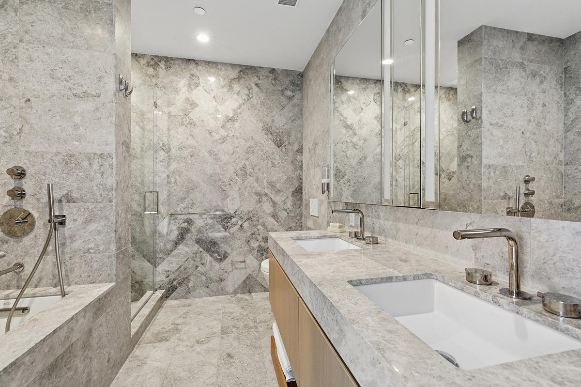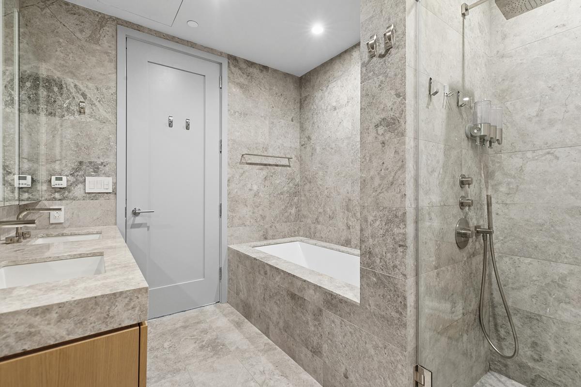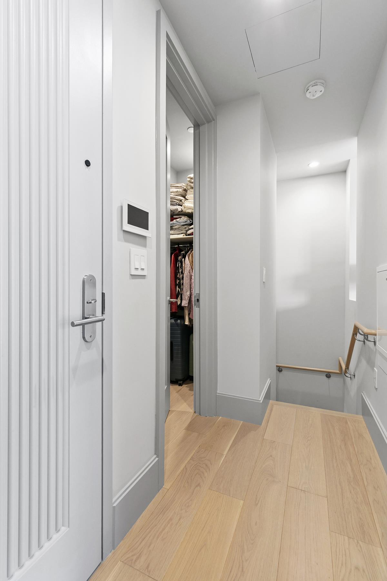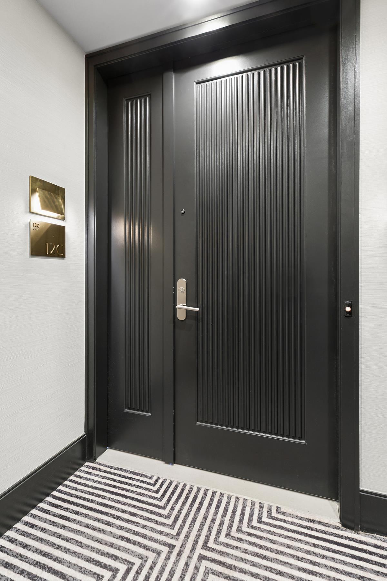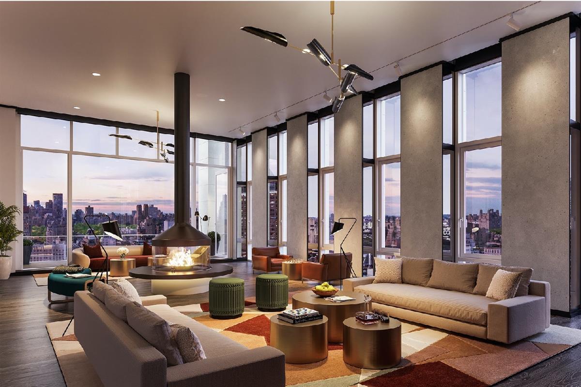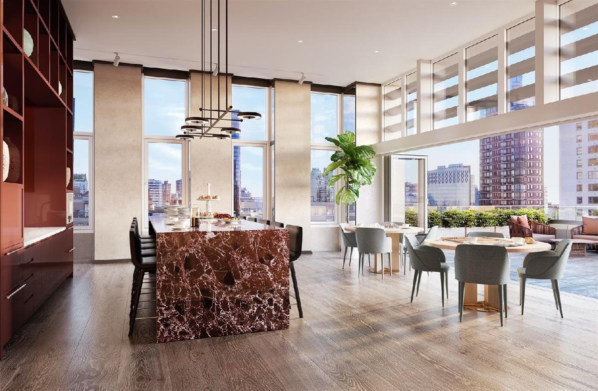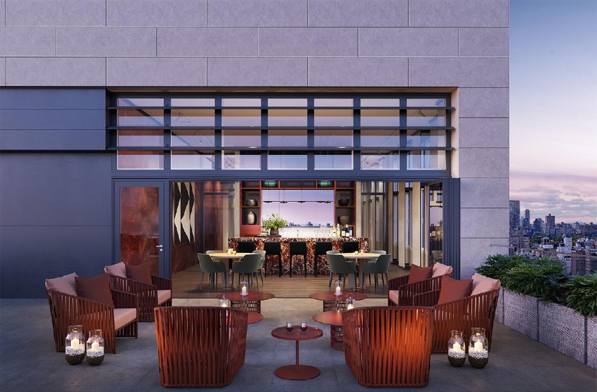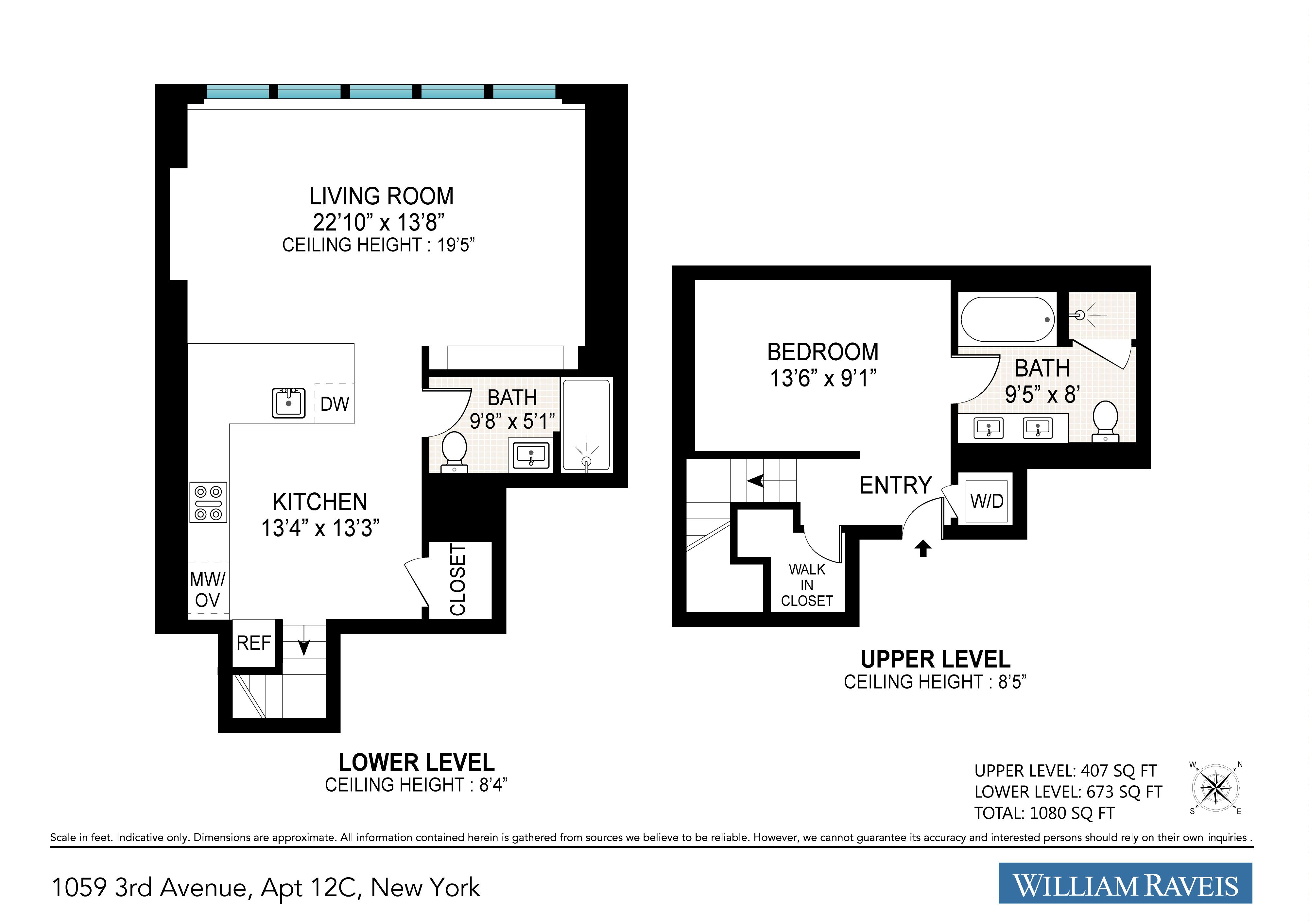
Price Drop
$ 1,850,000
[5.13%]
[$ -100,000]
Active
Status
3
Rooms
1
Bedrooms
2
Bathrooms
1,081/100
ASF/ASM
$ 2,797
Real Estate Taxes
[Monthly]
$ 2,239
Common Charges [Monthly]
90%
Financing Allowed

Description
Welcome to an incredibly rare offering at The Leyton. This one-bedroom duplex residence is defined by soaring 19'6" ceilings, dramatic scale, and luminous floor-to-ceiling windows. This architecturally striking home combines loft-like proportions with sophisticated design details by renowned interior designer Elena Frampton.
The open-concept layout features a custom Poggenpohl kitchen outfitted with polished marble countertops and a full suite of integrated Gaggenau appliances, ideal for both everyday living and elevated entertaining. The lofted primary bedroom offers space for a king-sized bed and includes a spacious walk-in closet and a 5-piece ensuite bathroom finished with radiant heated floors and refined fixtures. A secondary full bathroom on the first floor is clad in Aged Dark Nature stone, accented by Fantini hardware
Framed by panoramic exposures, this one-of-a-kind residence captures beautiful city views. The light moves effortlessly through the home from sunrise to sunset. Every detail has been considered for modern comfort, with high-performance windows, bespoke air systems, and hydronic radiant floor heating throughout.
Residents of The Leyton enjoy access to a suite of refined amenities curated by Alexandra Champalimaud, whose work draws inspiration from the grand boutique hotels of the Upper East Side. On the 24th floor, the Brandy Room offers a series of indoor and outdoor spaces for entertaining, including a cocktail terrace, a private dining room with a fully equipped butler’s pantry, a solarium, views of Central Park and an expansive Sun Terrace & Grille overlooking the East River.
Apartment comes with a licensed storage unit.
The building also features a private fitness studio with top-tier equipment, a 24-hour attended lobby, concierge services provided by BHB, and conveniences such as private storage, bicycle storage, mail/package rooms, and a dedicated Paw Spa for four-legged residents.
Positioned just off East 63rd Street, The Leyton stands as a distinctive new landmark on the Upper East Side. Designed by architect Manuel Glas, the building evokes a timeless elegance with Art Deco influences, offering just 38 finely crafted residences in one of Manhattan’s most exclusive enclaves.
The open-concept layout features a custom Poggenpohl kitchen outfitted with polished marble countertops and a full suite of integrated Gaggenau appliances, ideal for both everyday living and elevated entertaining. The lofted primary bedroom offers space for a king-sized bed and includes a spacious walk-in closet and a 5-piece ensuite bathroom finished with radiant heated floors and refined fixtures. A secondary full bathroom on the first floor is clad in Aged Dark Nature stone, accented by Fantini hardware
Framed by panoramic exposures, this one-of-a-kind residence captures beautiful city views. The light moves effortlessly through the home from sunrise to sunset. Every detail has been considered for modern comfort, with high-performance windows, bespoke air systems, and hydronic radiant floor heating throughout.
Residents of The Leyton enjoy access to a suite of refined amenities curated by Alexandra Champalimaud, whose work draws inspiration from the grand boutique hotels of the Upper East Side. On the 24th floor, the Brandy Room offers a series of indoor and outdoor spaces for entertaining, including a cocktail terrace, a private dining room with a fully equipped butler’s pantry, a solarium, views of Central Park and an expansive Sun Terrace & Grille overlooking the East River.
Apartment comes with a licensed storage unit.
The building also features a private fitness studio with top-tier equipment, a 24-hour attended lobby, concierge services provided by BHB, and conveniences such as private storage, bicycle storage, mail/package rooms, and a dedicated Paw Spa for four-legged residents.
Positioned just off East 63rd Street, The Leyton stands as a distinctive new landmark on the Upper East Side. Designed by architect Manuel Glas, the building evokes a timeless elegance with Art Deco influences, offering just 38 finely crafted residences in one of Manhattan’s most exclusive enclaves.
Welcome to an incredibly rare offering at The Leyton. This one-bedroom duplex residence is defined by soaring 19'6" ceilings, dramatic scale, and luminous floor-to-ceiling windows. This architecturally striking home combines loft-like proportions with sophisticated design details by renowned interior designer Elena Frampton.
The open-concept layout features a custom Poggenpohl kitchen outfitted with polished marble countertops and a full suite of integrated Gaggenau appliances, ideal for both everyday living and elevated entertaining. The lofted primary bedroom offers space for a king-sized bed and includes a spacious walk-in closet and a 5-piece ensuite bathroom finished with radiant heated floors and refined fixtures. A secondary full bathroom on the first floor is clad in Aged Dark Nature stone, accented by Fantini hardware
Framed by panoramic exposures, this one-of-a-kind residence captures beautiful city views. The light moves effortlessly through the home from sunrise to sunset. Every detail has been considered for modern comfort, with high-performance windows, bespoke air systems, and hydronic radiant floor heating throughout.
Residents of The Leyton enjoy access to a suite of refined amenities curated by Alexandra Champalimaud, whose work draws inspiration from the grand boutique hotels of the Upper East Side. On the 24th floor, the Brandy Room offers a series of indoor and outdoor spaces for entertaining, including a cocktail terrace, a private dining room with a fully equipped butler’s pantry, a solarium, views of Central Park and an expansive Sun Terrace & Grille overlooking the East River.
Apartment comes with a licensed storage unit.
The building also features a private fitness studio with top-tier equipment, a 24-hour attended lobby, concierge services provided by BHB, and conveniences such as private storage, bicycle storage, mail/package rooms, and a dedicated Paw Spa for four-legged residents.
Positioned just off East 63rd Street, The Leyton stands as a distinctive new landmark on the Upper East Side. Designed by architect Manuel Glas, the building evokes a timeless elegance with Art Deco influences, offering just 38 finely crafted residences in one of Manhattan’s most exclusive enclaves.
The open-concept layout features a custom Poggenpohl kitchen outfitted with polished marble countertops and a full suite of integrated Gaggenau appliances, ideal for both everyday living and elevated entertaining. The lofted primary bedroom offers space for a king-sized bed and includes a spacious walk-in closet and a 5-piece ensuite bathroom finished with radiant heated floors and refined fixtures. A secondary full bathroom on the first floor is clad in Aged Dark Nature stone, accented by Fantini hardware
Framed by panoramic exposures, this one-of-a-kind residence captures beautiful city views. The light moves effortlessly through the home from sunrise to sunset. Every detail has been considered for modern comfort, with high-performance windows, bespoke air systems, and hydronic radiant floor heating throughout.
Residents of The Leyton enjoy access to a suite of refined amenities curated by Alexandra Champalimaud, whose work draws inspiration from the grand boutique hotels of the Upper East Side. On the 24th floor, the Brandy Room offers a series of indoor and outdoor spaces for entertaining, including a cocktail terrace, a private dining room with a fully equipped butler’s pantry, a solarium, views of Central Park and an expansive Sun Terrace & Grille overlooking the East River.
Apartment comes with a licensed storage unit.
The building also features a private fitness studio with top-tier equipment, a 24-hour attended lobby, concierge services provided by BHB, and conveniences such as private storage, bicycle storage, mail/package rooms, and a dedicated Paw Spa for four-legged residents.
Positioned just off East 63rd Street, The Leyton stands as a distinctive new landmark on the Upper East Side. Designed by architect Manuel Glas, the building evokes a timeless elegance with Art Deco influences, offering just 38 finely crafted residences in one of Manhattan’s most exclusive enclaves.
Listing Courtesy of William Raveis New York City
Features
A/C [Central]
Washer / Dryer
View / Exposure
City Views
North, West Exposures

Building Details
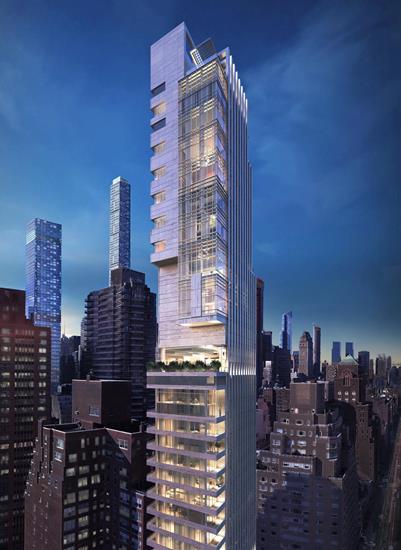
Condo
Ownership
High-Rise
Building Type
Full Service
Service Level
Elevator
Access
Pets Allowed
Pet Policy
1417/47
Block/Lot
Post-War
Age
2021
Year Built
30/38
Floors/Apts
Building Amenities
Fitness Facility
Non-Smoking Building
Pool
Private Storage
Roof Deck
Spa Services
Building Statistics
$ 3,070 APPSF
Closed Sales Data [Last 12 Months]

Contact
Chad Kessler
License
Licensed As: Chad Kessler
Licensed Associate Real Estate Broker
Mortgage Calculator

This information is not verified for authenticity or accuracy and is not guaranteed and may not reflect all real estate activity in the market.
©2026 REBNY Listing Service, Inc. All rights reserved.
All information is intended only for the Registrant’s personal, non-commercial use.
RLS Data display by New Millennium Real Estate Corp..
Additional building data provided by On-Line Residential [OLR].
All information furnished regarding property for sale, rental or financing is from sources deemed reliable, but no warranty or representation is made as to the accuracy thereof and same is submitted subject to errors, omissions, change of price, rental or other conditions, prior sale, lease or financing or withdrawal without notice. All dimensions are approximate. For exact dimensions, you must hire your own architect or engineer.
Listing ID: 1953693
