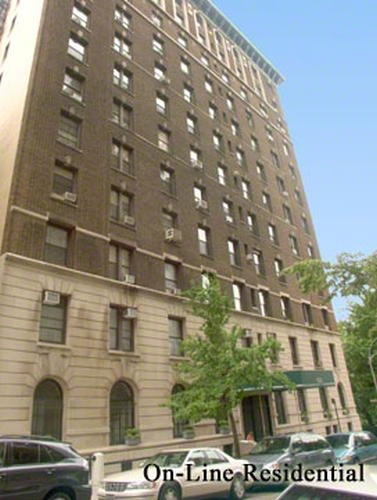
$ 2,150,000
Active
Status
6
Rooms
3
Bedrooms
2.5
Bathrooms
$ 2,730
Maintenance [Monthly]
80%
Financing Allowed

Description
SERENE PARK VIEWS & SEASONAL RIVER VIEWS!
This grand Riverside Drive home is an original Classic Six, converted into a spacious, 5-Room home with expanded kitchen. Lovingly maintained by the same family for the last 50 years, don't miss this rare opportunity to own a coveted park-facing apartment with generously proportioned rooms and 9'7" ceilings.
This classic home boasts charming original details throughout, including herringbone floors, picture frame moldings, a large cedar closet and even functional transom windows over the interior doors.
The expansive living room features western exposures with tree-top views of Riverside Park and seasonal river views. The primary bedroom suite, including the spacious bathroom also showcase park views. Enjoy a view from your deep-soaking bathtub! The second bedroom is nearly as large as the primary bedroom and has excellent storage with two closets.
The windowed kitchen was redesigned and expanded with top-of-the-line appliances including a Bosch dishwasher, GE fridge, wall oven and built-in microwave and a Viking cooktop that vents outside. Having already been opened up to the dining area and living room, a breakfast bar could easily be added to the kitchen, if desired, for a more modern layout.
The second, full, windowed bathroom is even larger than the primary bathroom and features a washer and dryer and striking copper-framed standing shower.
Tucked away near the entrance to the apartment is the former maids room with a windowed half-bathroom that could easily be converted into a third full bathroom, or removed entirely to expand the room for a larger bedroom. This cozy, windowed third bedroom would make an ideal home office, guest room, nursery, or even a home gym.
299 Riverside Drive is a well-maintained, boutique building built in 1910 as a luxury, state-of-the-art apartment building for its time. The emphasis on spaciousness and privacy is evident in the grandly designed homes. Today, there is a part-time doorman, live-in superintendent, bike storage and private storage, and a lovely planted garden with BBQ grill and seating areas. Pets are welcome!
There is currently an assessment in the amount of $503.70/month running through August 2027 to pay for a new roof and replenish the reserve fund.
SERENE PARK VIEWS & SEASONAL RIVER VIEWS!
This grand Riverside Drive home is an original Classic Six, converted into a spacious, 5-Room home with expanded kitchen. Lovingly maintained by the same family for the last 50 years, don't miss this rare opportunity to own a coveted park-facing apartment with generously proportioned rooms and 9'7" ceilings.
This classic home boasts charming original details throughout, including herringbone floors, picture frame moldings, a large cedar closet and even functional transom windows over the interior doors.
The expansive living room features western exposures with tree-top views of Riverside Park and seasonal river views. The primary bedroom suite, including the spacious bathroom also showcase park views. Enjoy a view from your deep-soaking bathtub! The second bedroom is nearly as large as the primary bedroom and has excellent storage with two closets.
The windowed kitchen was redesigned and expanded with top-of-the-line appliances including a Bosch dishwasher, GE fridge, wall oven and built-in microwave and a Viking cooktop that vents outside. Having already been opened up to the dining area and living room, a breakfast bar could easily be added to the kitchen, if desired, for a more modern layout.
The second, full, windowed bathroom is even larger than the primary bathroom and features a washer and dryer and striking copper-framed standing shower.
Tucked away near the entrance to the apartment is the former maids room with a windowed half-bathroom that could easily be converted into a third full bathroom, or removed entirely to expand the room for a larger bedroom. This cozy, windowed third bedroom would make an ideal home office, guest room, nursery, or even a home gym.
299 Riverside Drive is a well-maintained, boutique building built in 1910 as a luxury, state-of-the-art apartment building for its time. The emphasis on spaciousness and privacy is evident in the grandly designed homes. Today, there is a part-time doorman, live-in superintendent, bike storage and private storage, and a lovely planted garden with BBQ grill and seating areas. Pets are welcome!
There is currently an assessment in the amount of $503.70/month running through August 2027 to pay for a new roof and replenish the reserve fund.
Listing Courtesy of Compass
Features
A/C
Washer / Dryer
Washer / Dryer Hookups
View / Exposure
City Views
East, South, West Exposures

Building Details

Co-op
Ownership
Mid-Rise
Building Type
Part-Time Doorman
Service Level
Elevator
Access
Pets Allowed
Pet Policy
1889/72
Block/Lot
Pre-War
Age
1911
Year Built
12/57
Floors/Apts
Building Amenities
Bike Room
Garden
Laundry Room

Contact
Chad Kessler
License
Licensed As: Chad Kessler
Licensed Associate Real Estate Broker
Mortgage Calculator

This information is not verified for authenticity or accuracy and is not guaranteed and may not reflect all real estate activity in the market.
©2025 REBNY Listing Service, Inc. All rights reserved.
All information is intended only for the Registrant’s personal, non-commercial use.
RLS Data display by New Millennium Real Estate Corp..
Additional building data provided by On-Line Residential [OLR].
All information furnished regarding property for sale, rental or financing is from sources deemed reliable, but no warranty or representation is made as to the accuracy thereof and same is submitted subject to errors, omissions, change of price, rental or other conditions, prior sale, lease or financing or withdrawal without notice. All dimensions are approximate. For exact dimensions, you must hire your own architect or engineer.
Listing ID: 2154666















